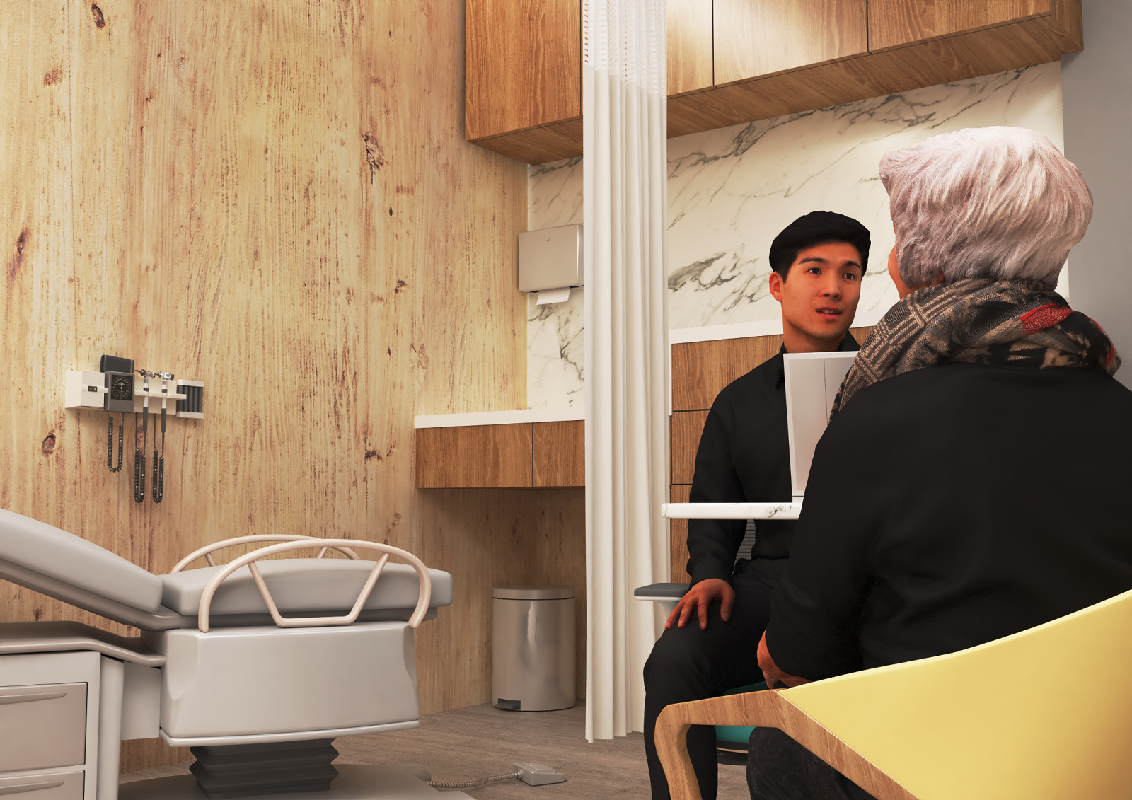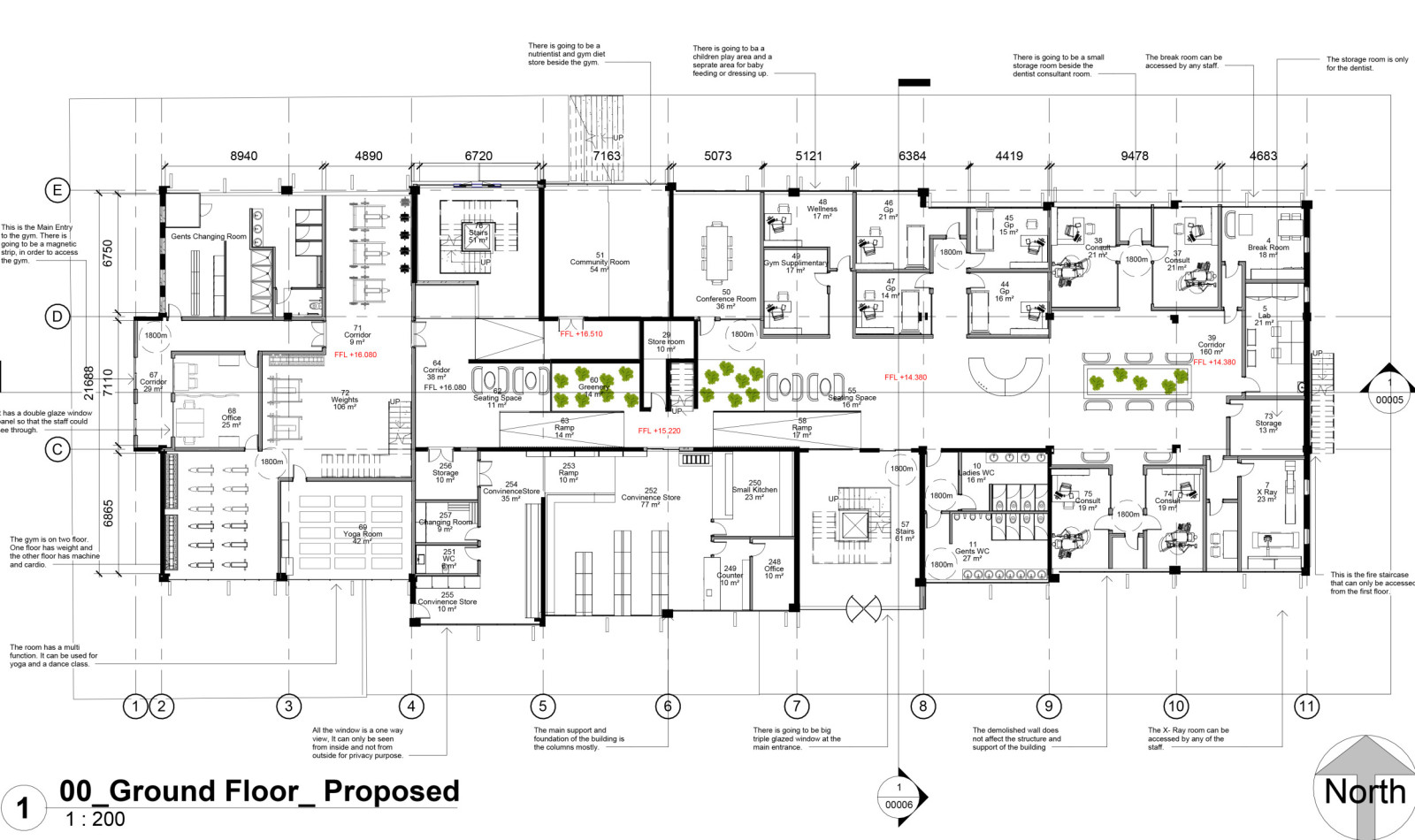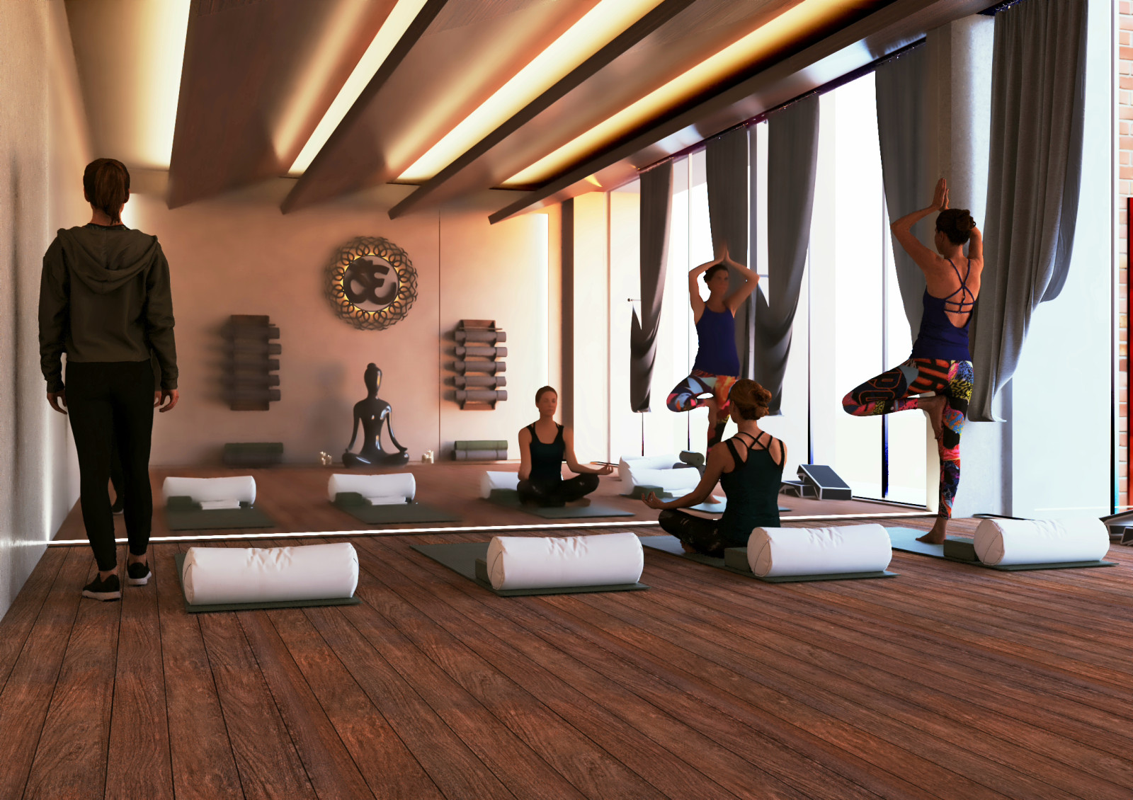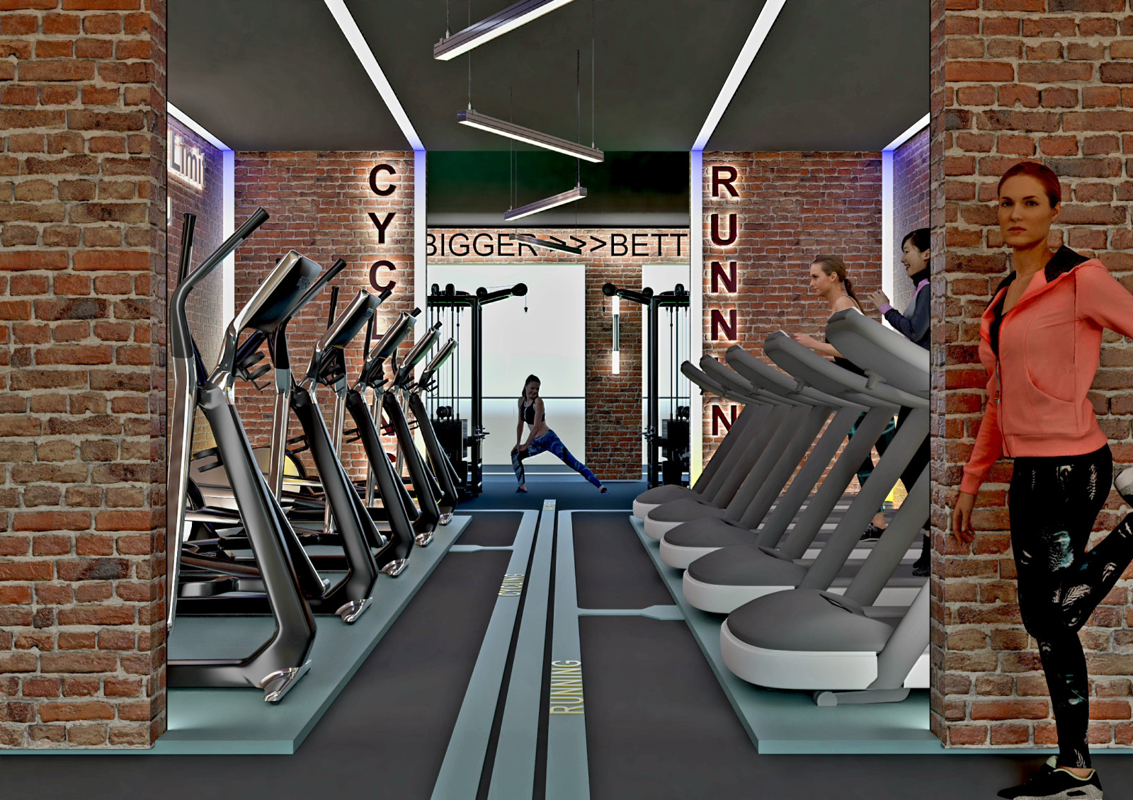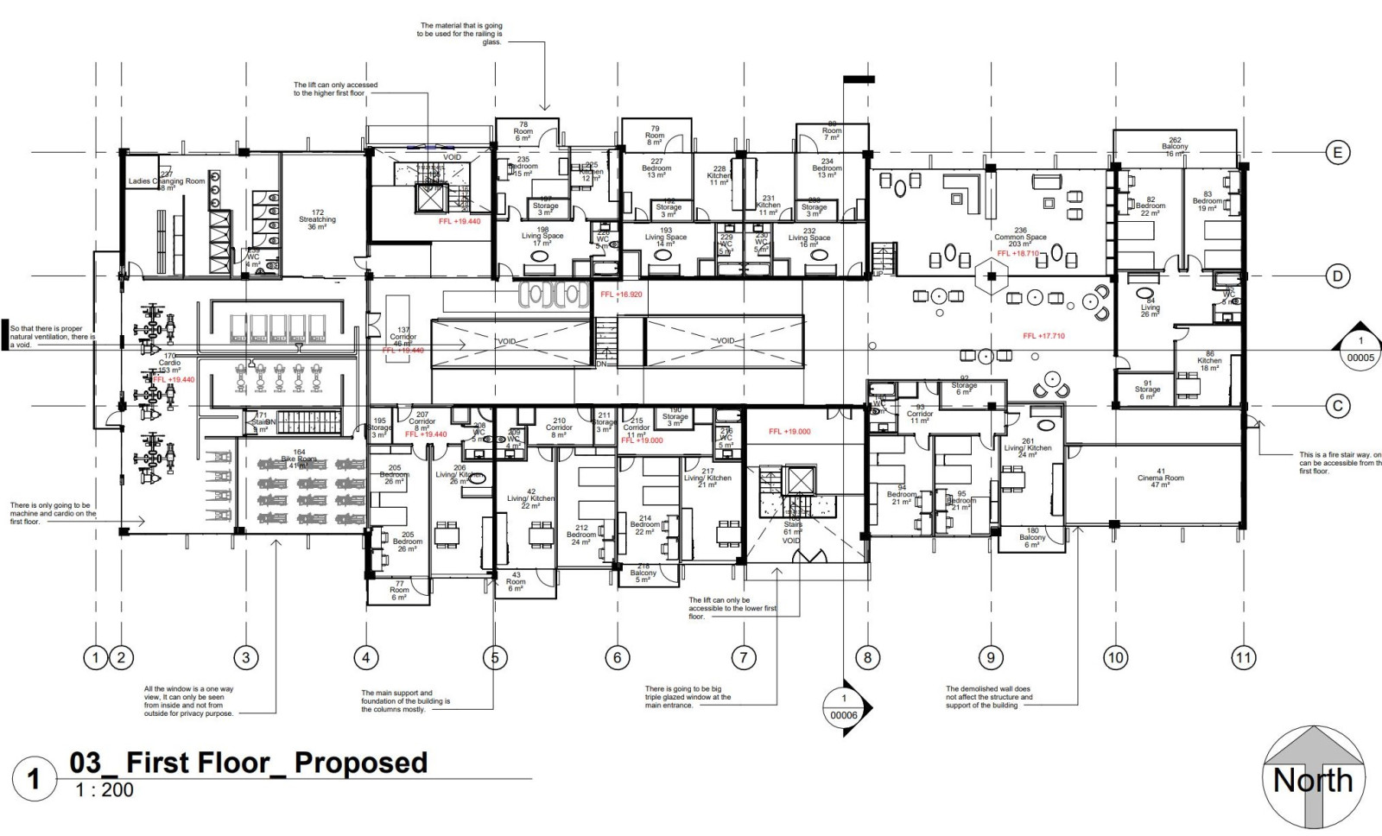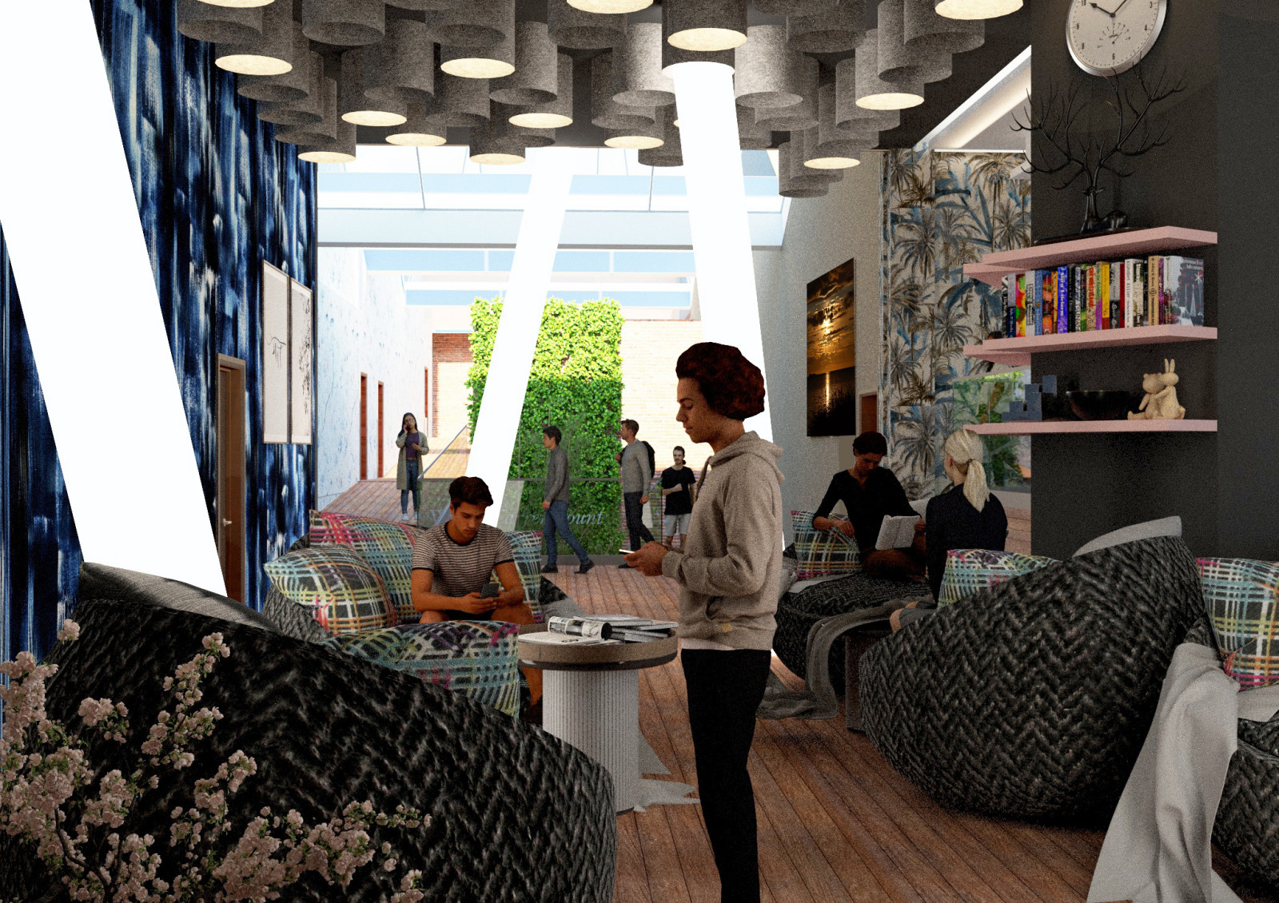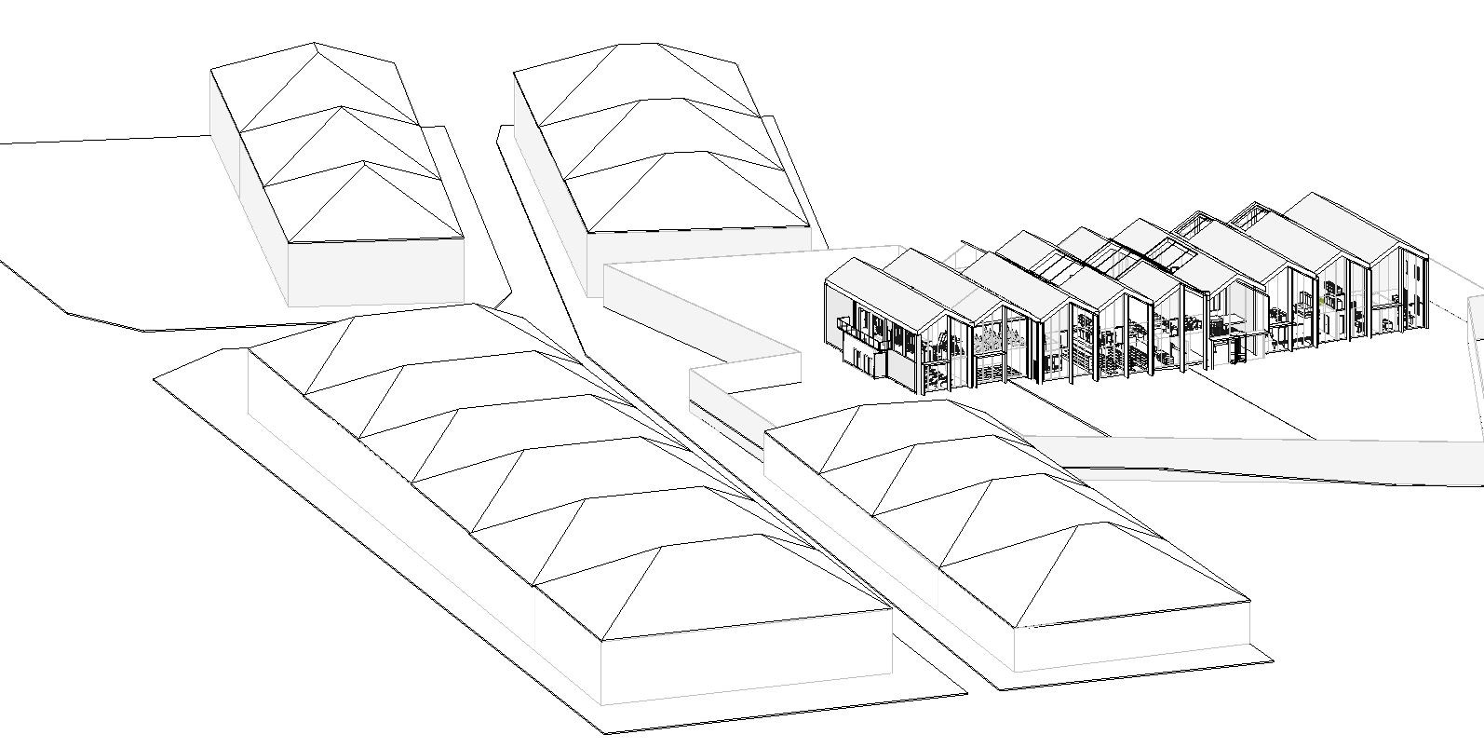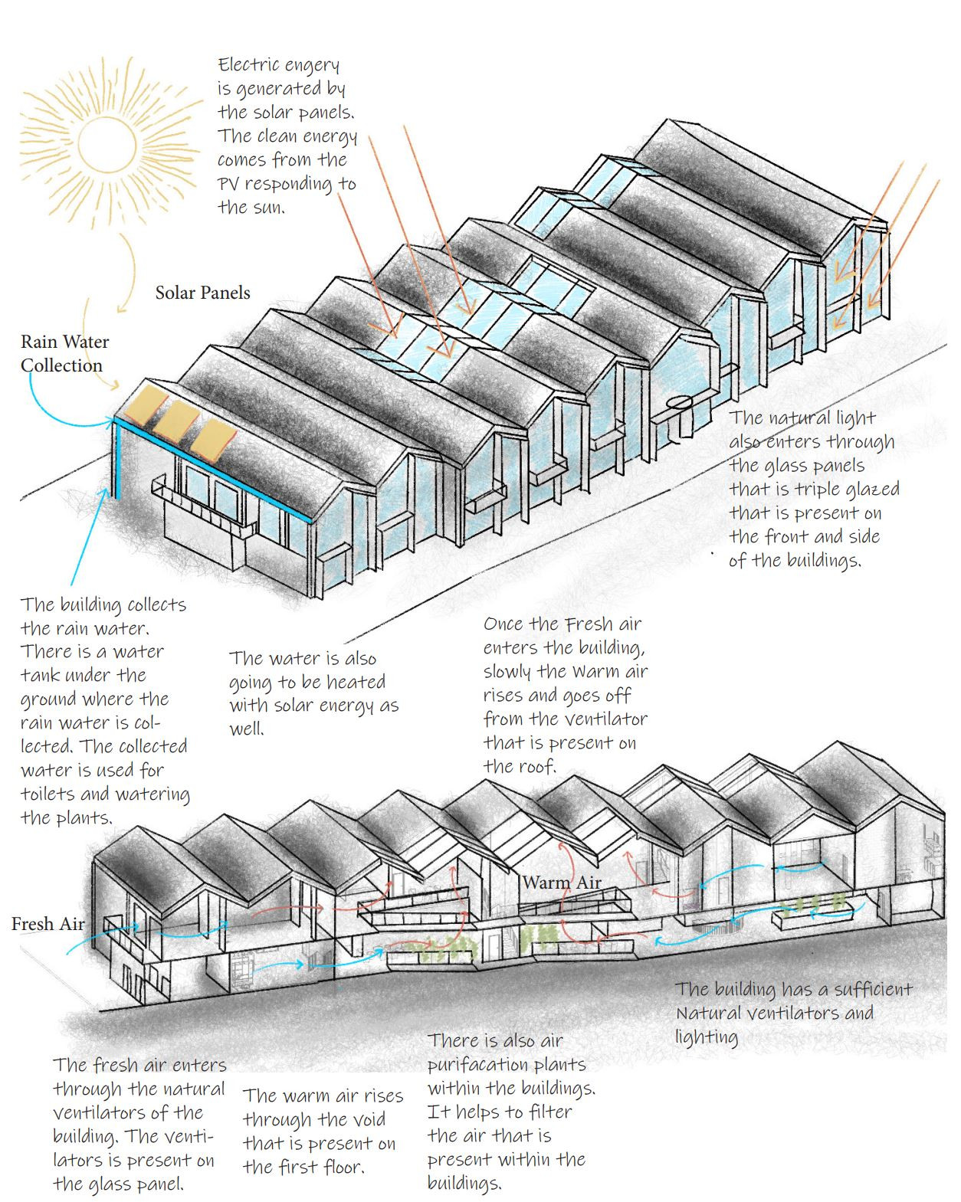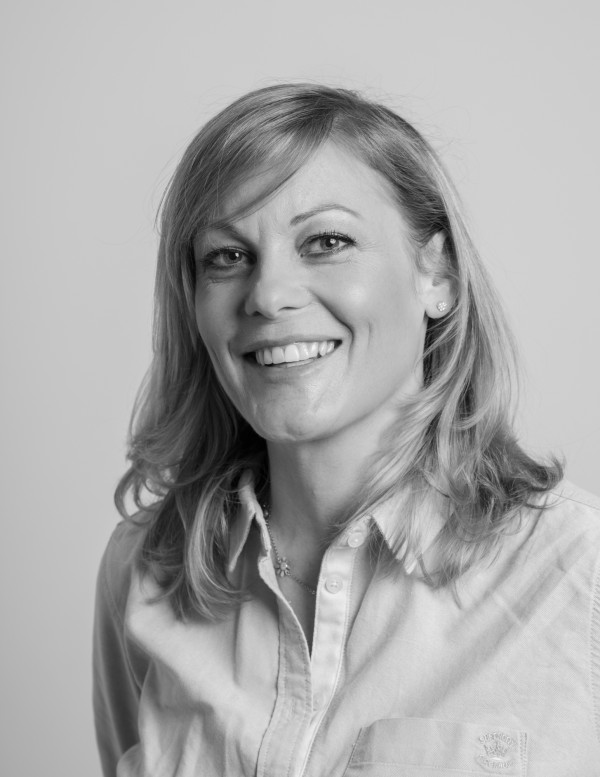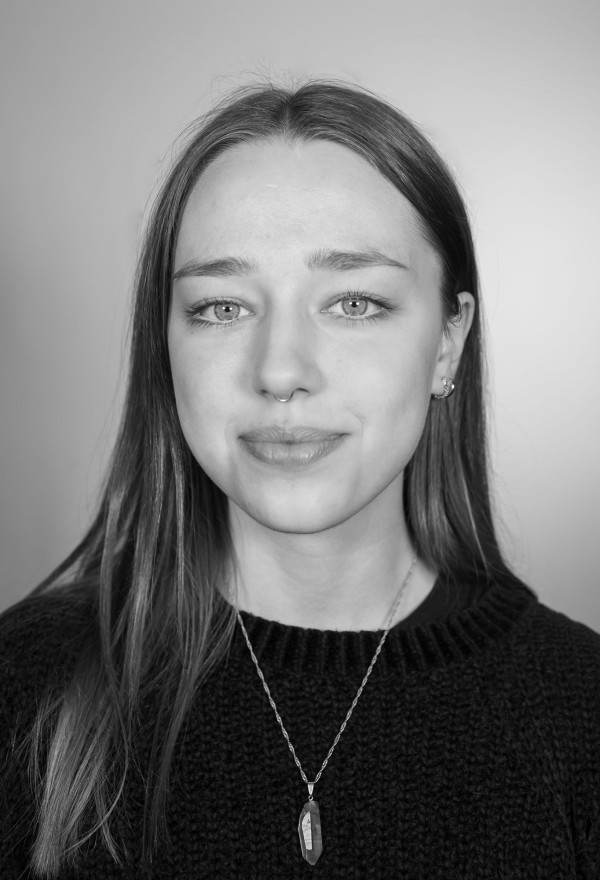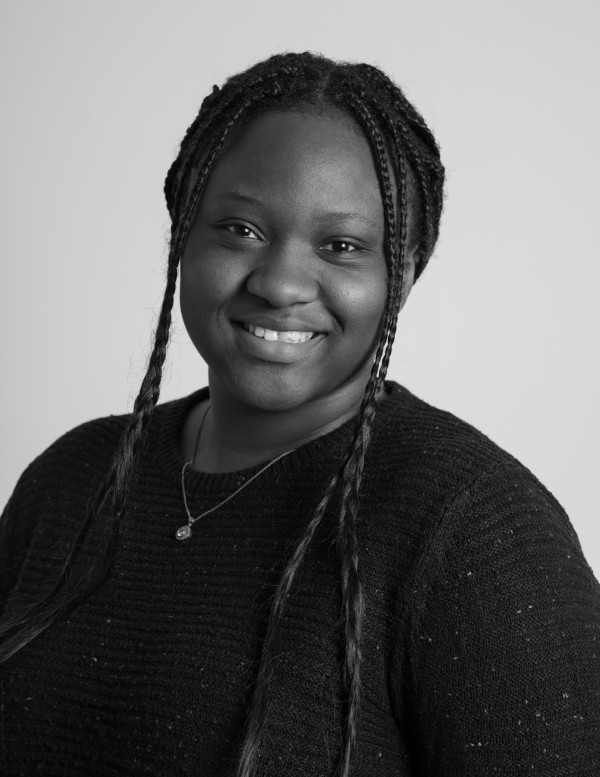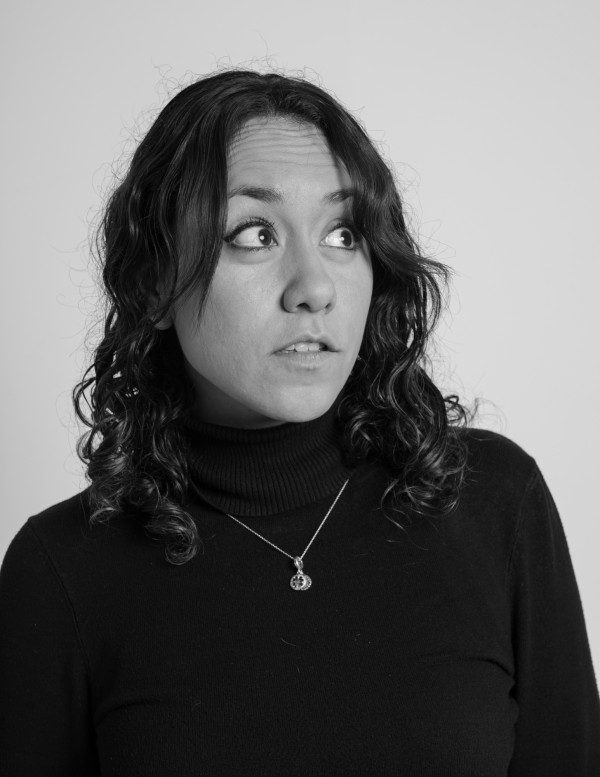This project involves a change of use from Secondary school to a mix building that is going to be used for the community and student accommodation. The building is located on 8 Clarence Mangan Road Dublin 8. The building is going to consist of GP, Dentist, Convenience store and Gym on both the floors. The student accommodation is going to be on the first floors. The building has been designed with a sustainability and accessible approach, considering access of all age. The concept is “Modern Contemporary”, It is inspired by the combination of modern and contemporary design. Basically, this project is about upgrading the building and making its best use to improve the lifestyle and diverse the community.
Interior Architecture
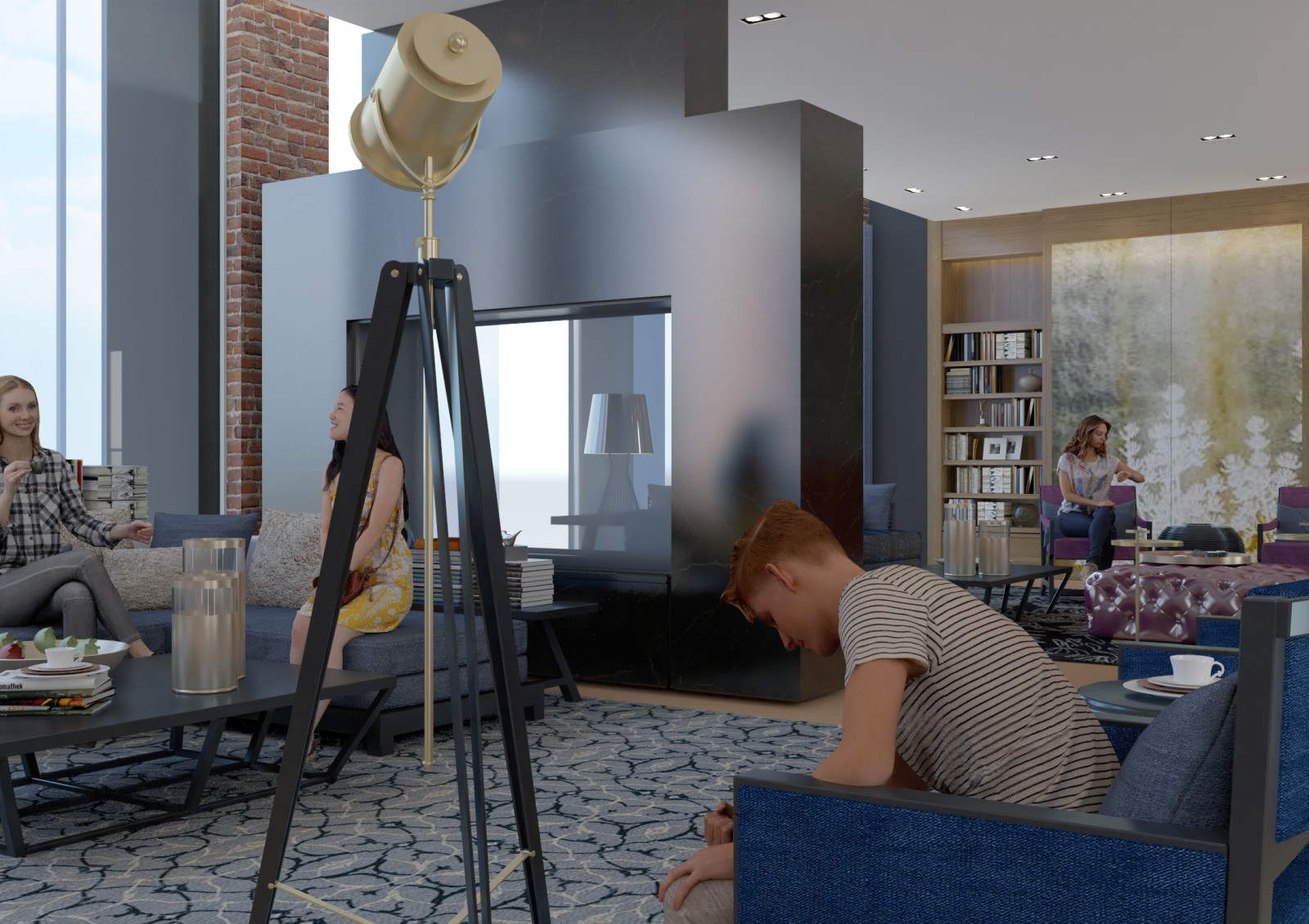
The Common space for student with the view
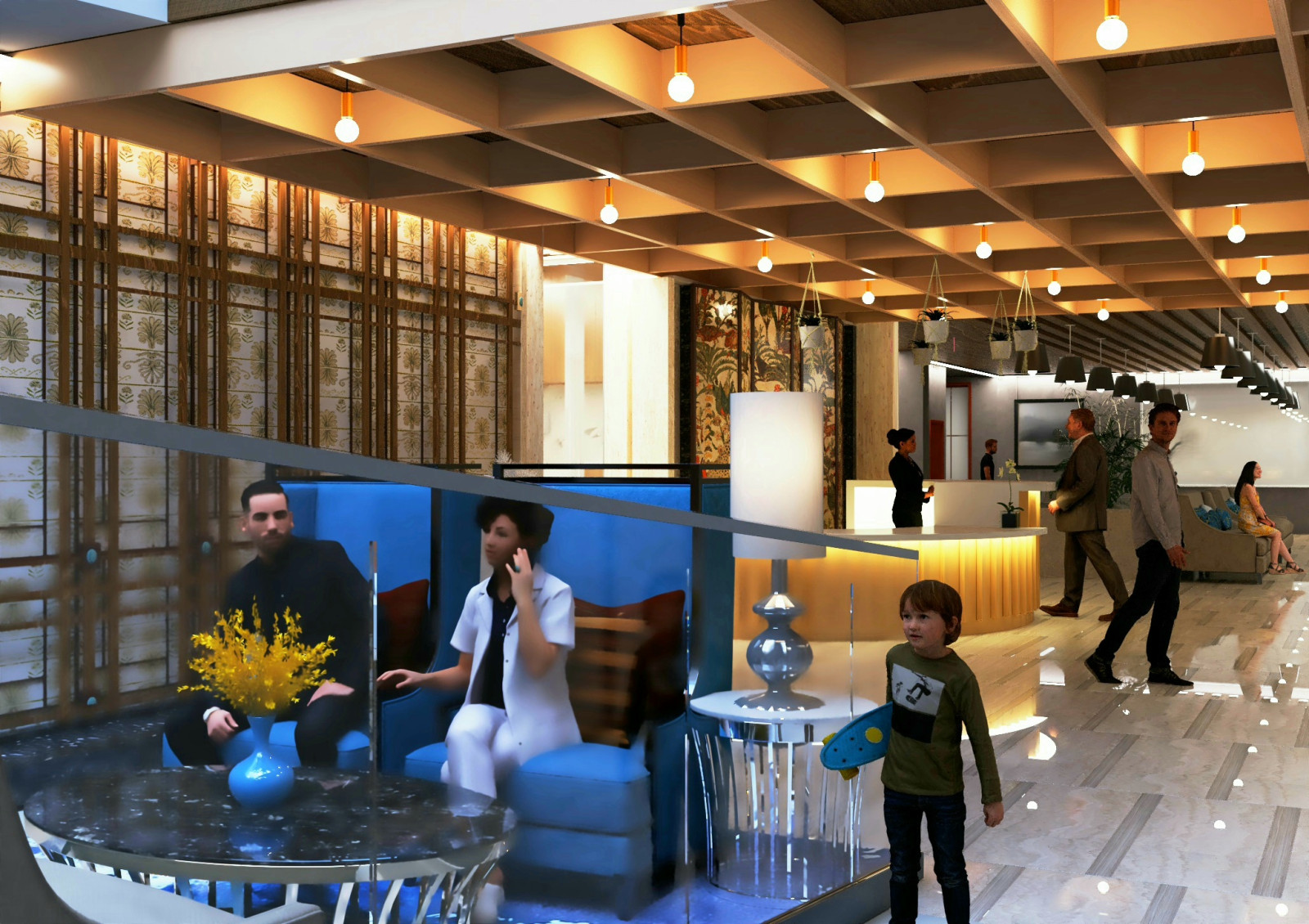
This is the heart of the building, the main reception
