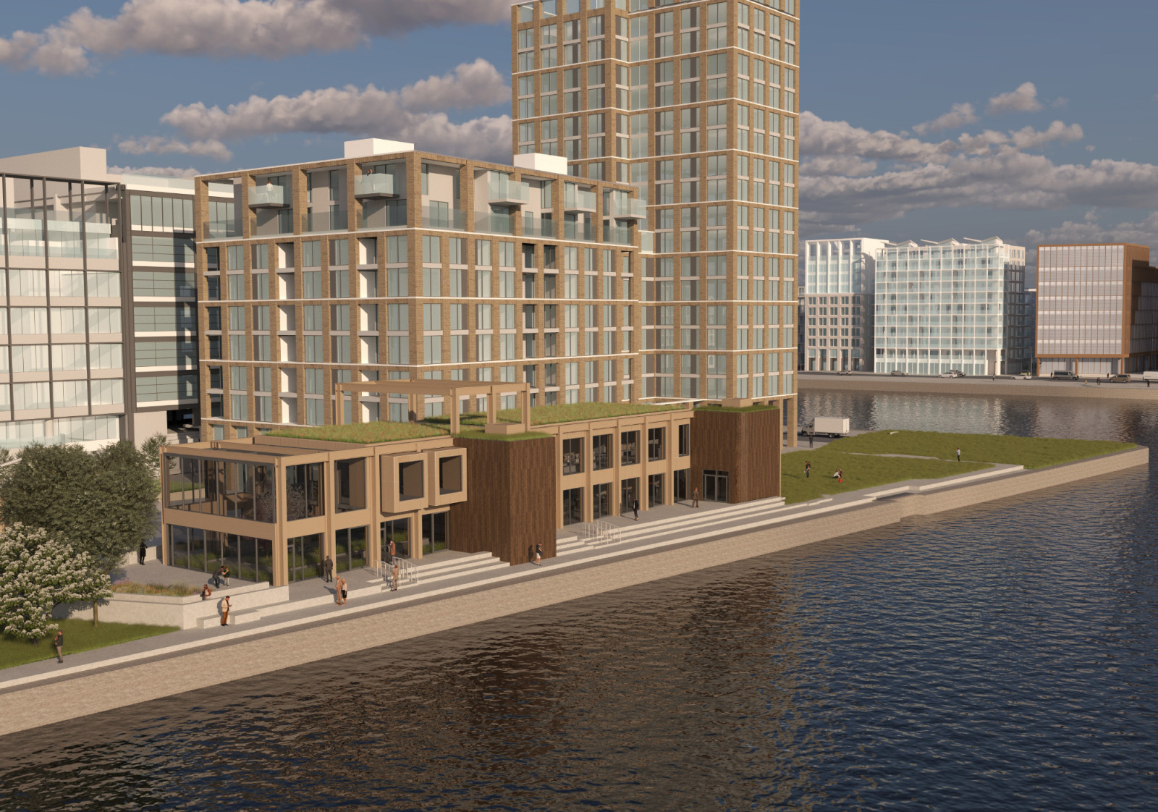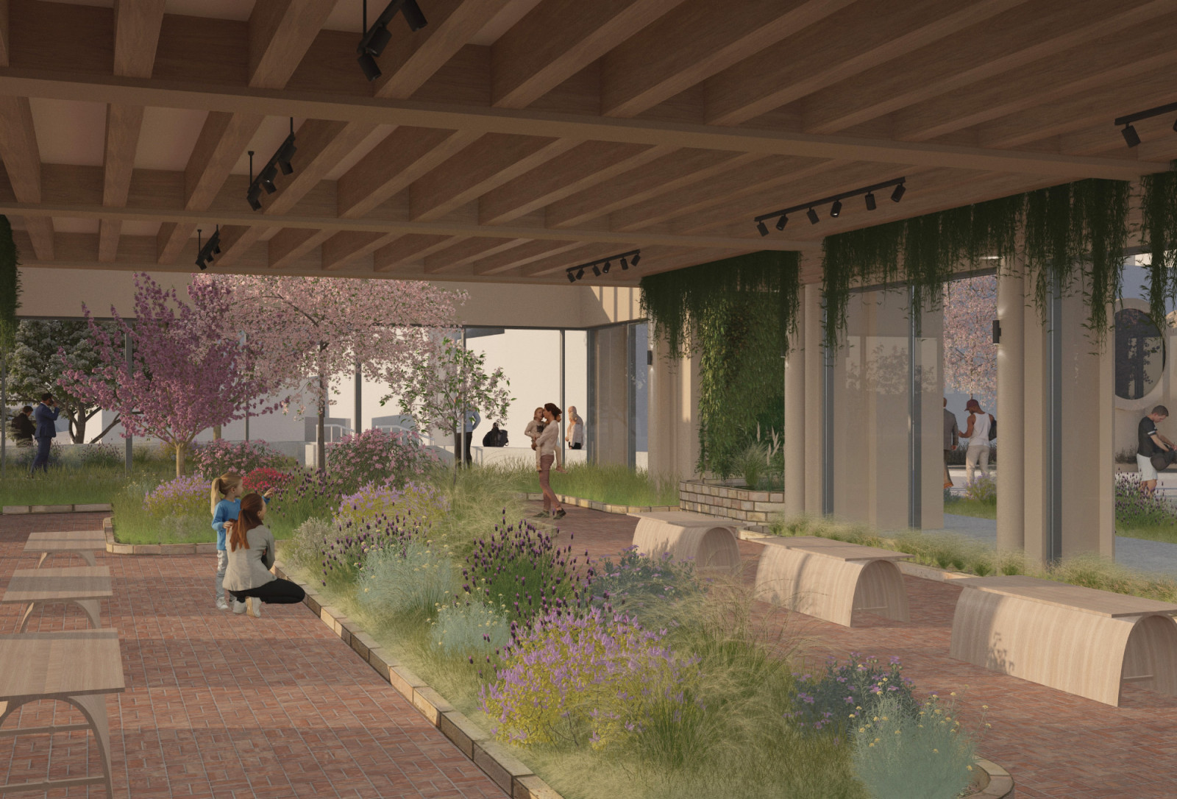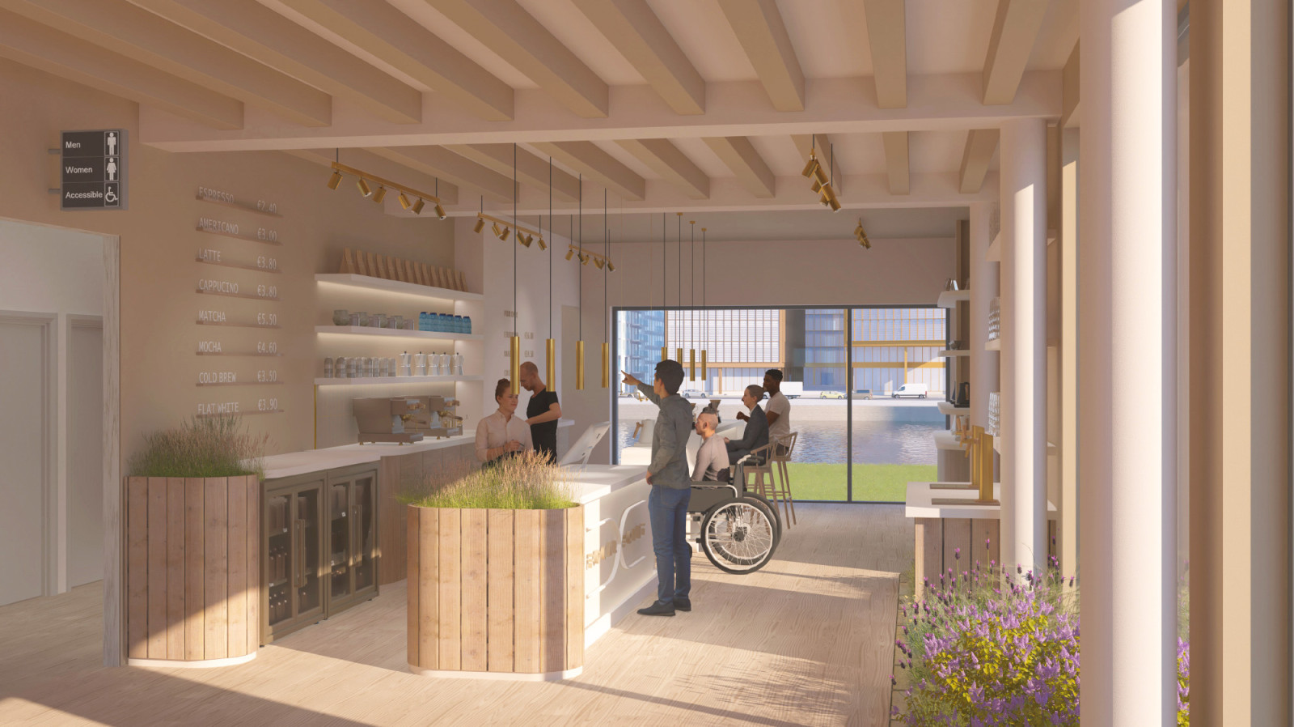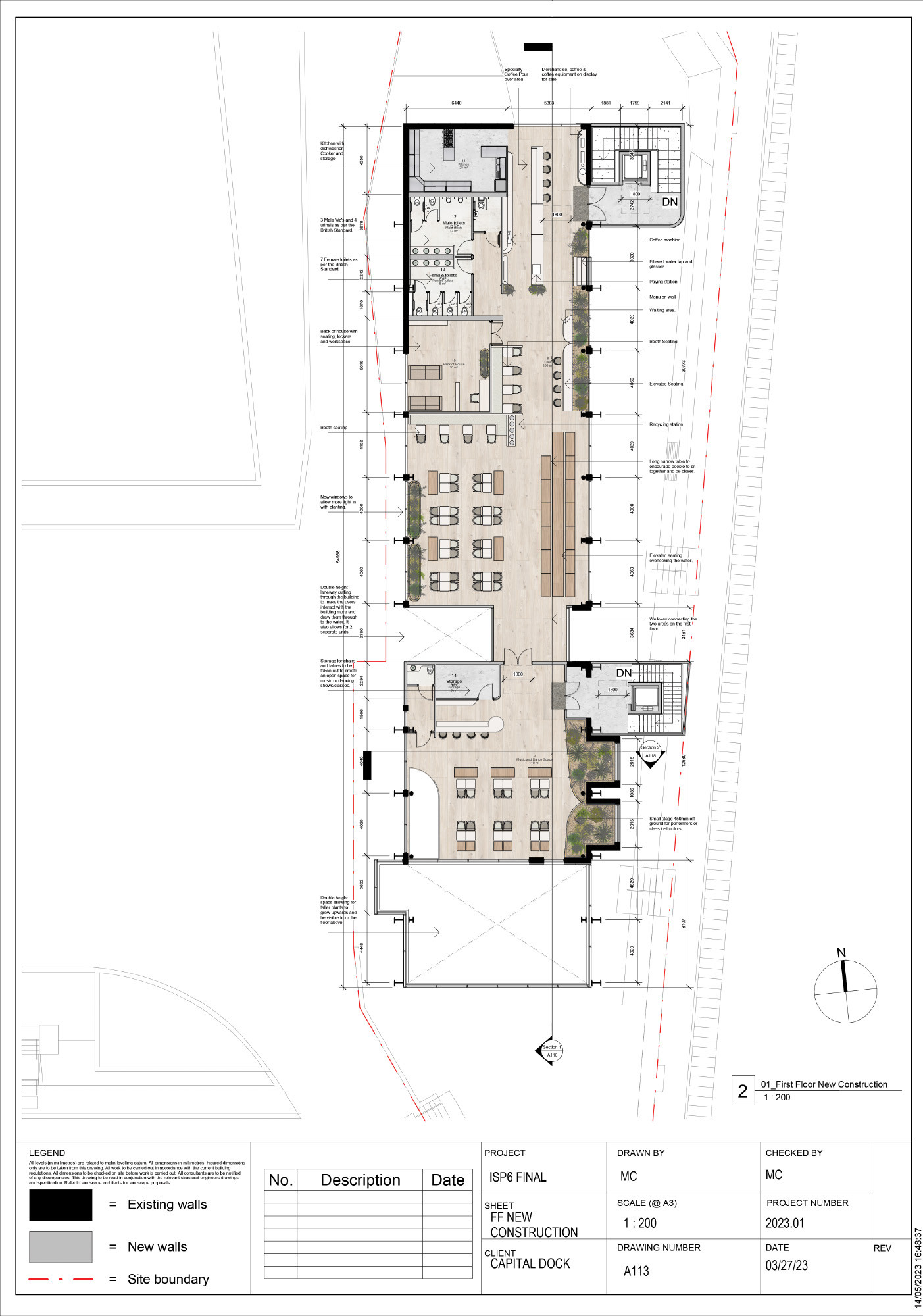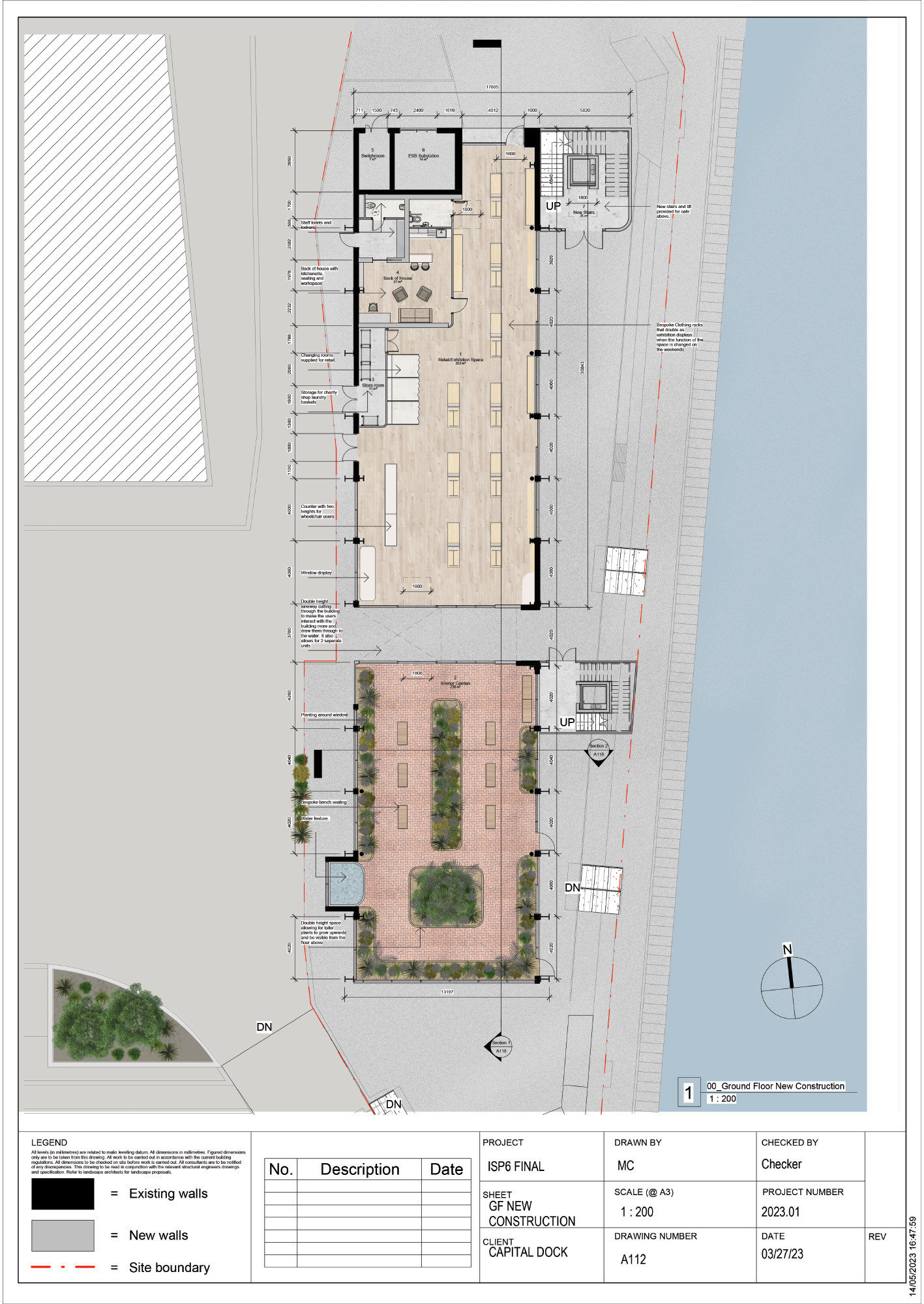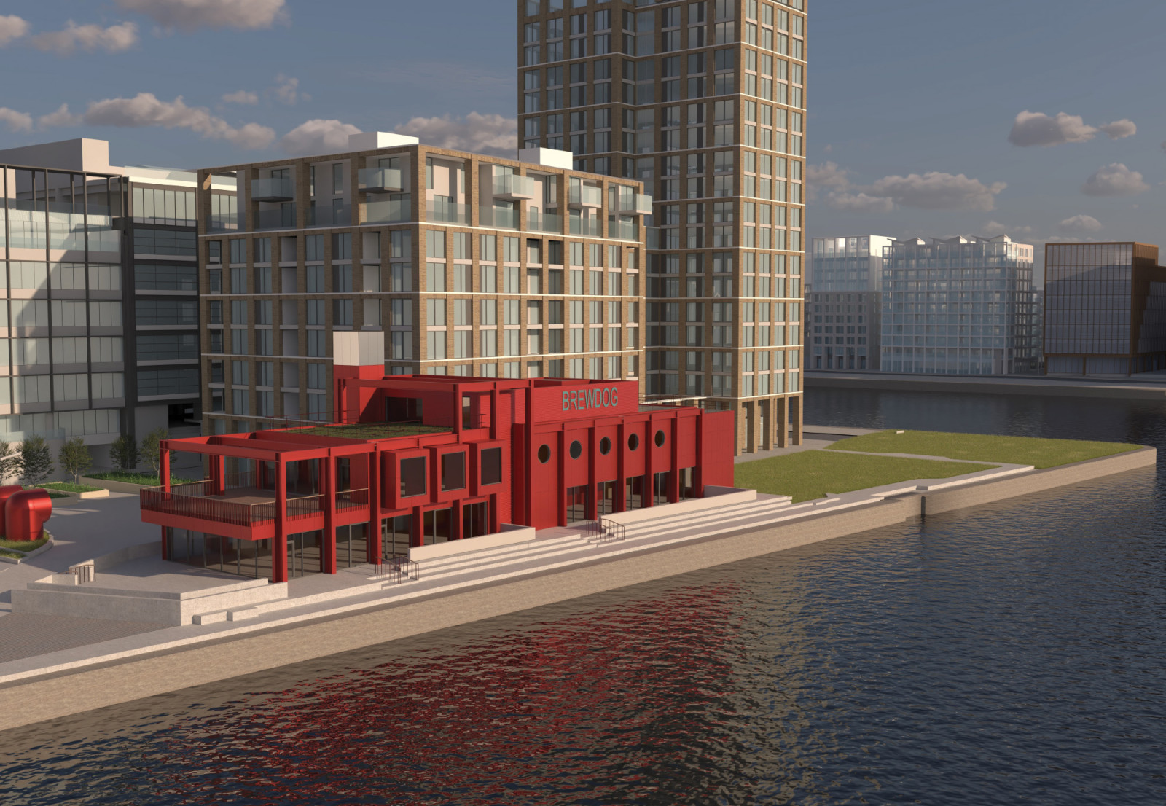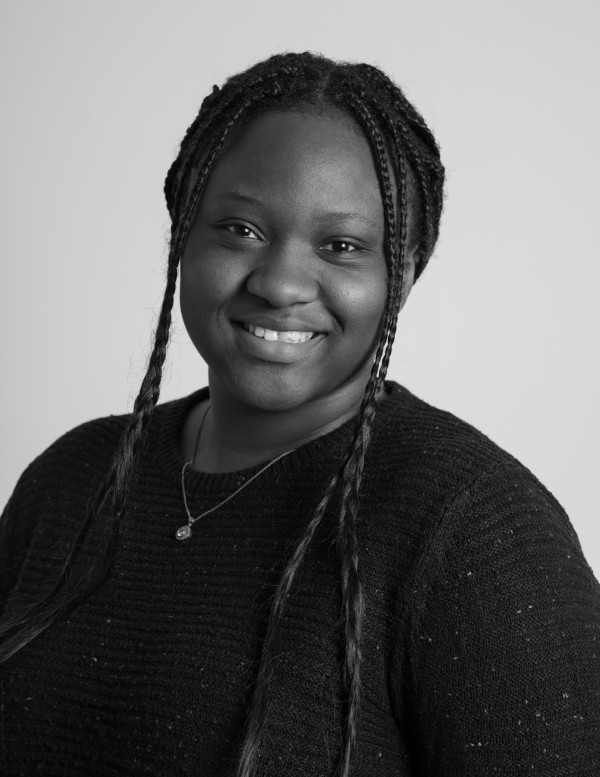For this project I am exploring the reuse of Block G Capital Dock This project is to design a community space. The building is located beside grand canal dock which is home to many office buildings and apartment blocks. The space will accommodate the people in the area. The building will comprise of 5 functions. These functions include a cafe, indoor garden, exhibition space, dance/music room and a charity clothing shop. My concept is inspired by my site visit. I walked through office buildings and concrete buildings and was greeted by music playing inn the square outside the building. It felt like an oasis in a concrete jungle. I wanted this to reflect in my design. The design style is somewhat minimal with a strong lean towards Scandinavian design. I felt this style best reflected the concept, with a lighter colour pallet and wooden features which give a calming mood.

