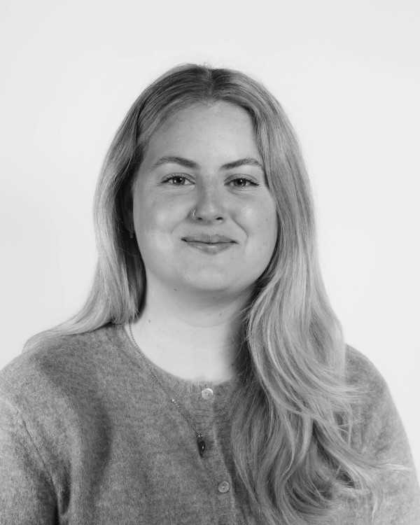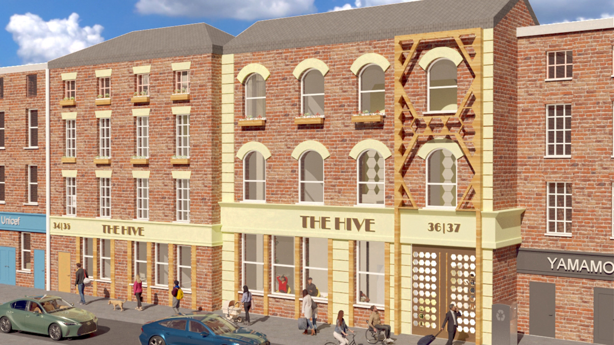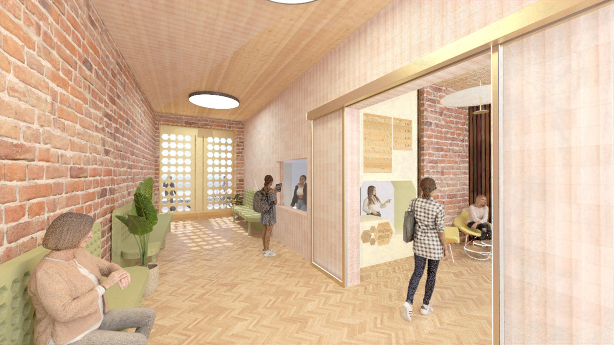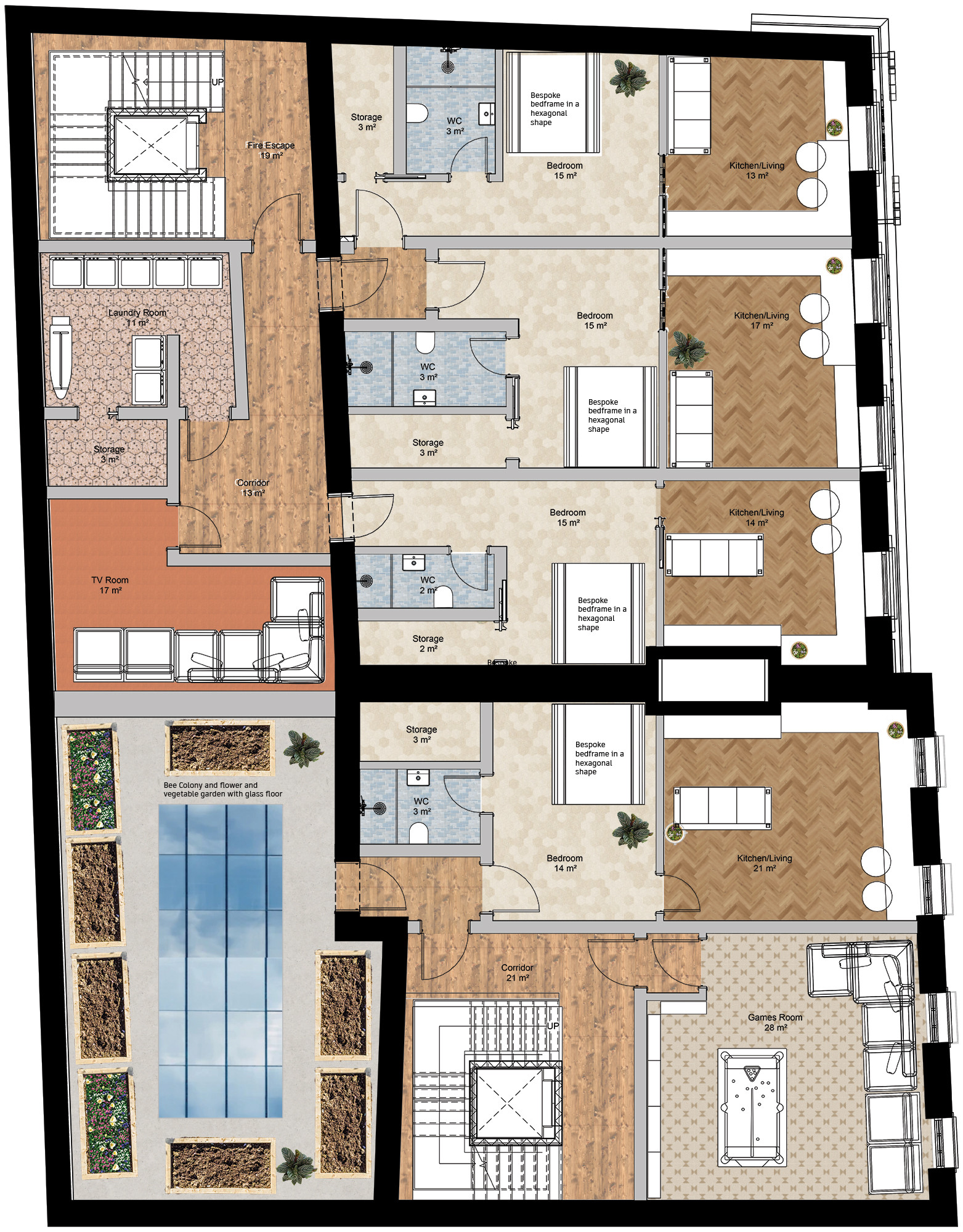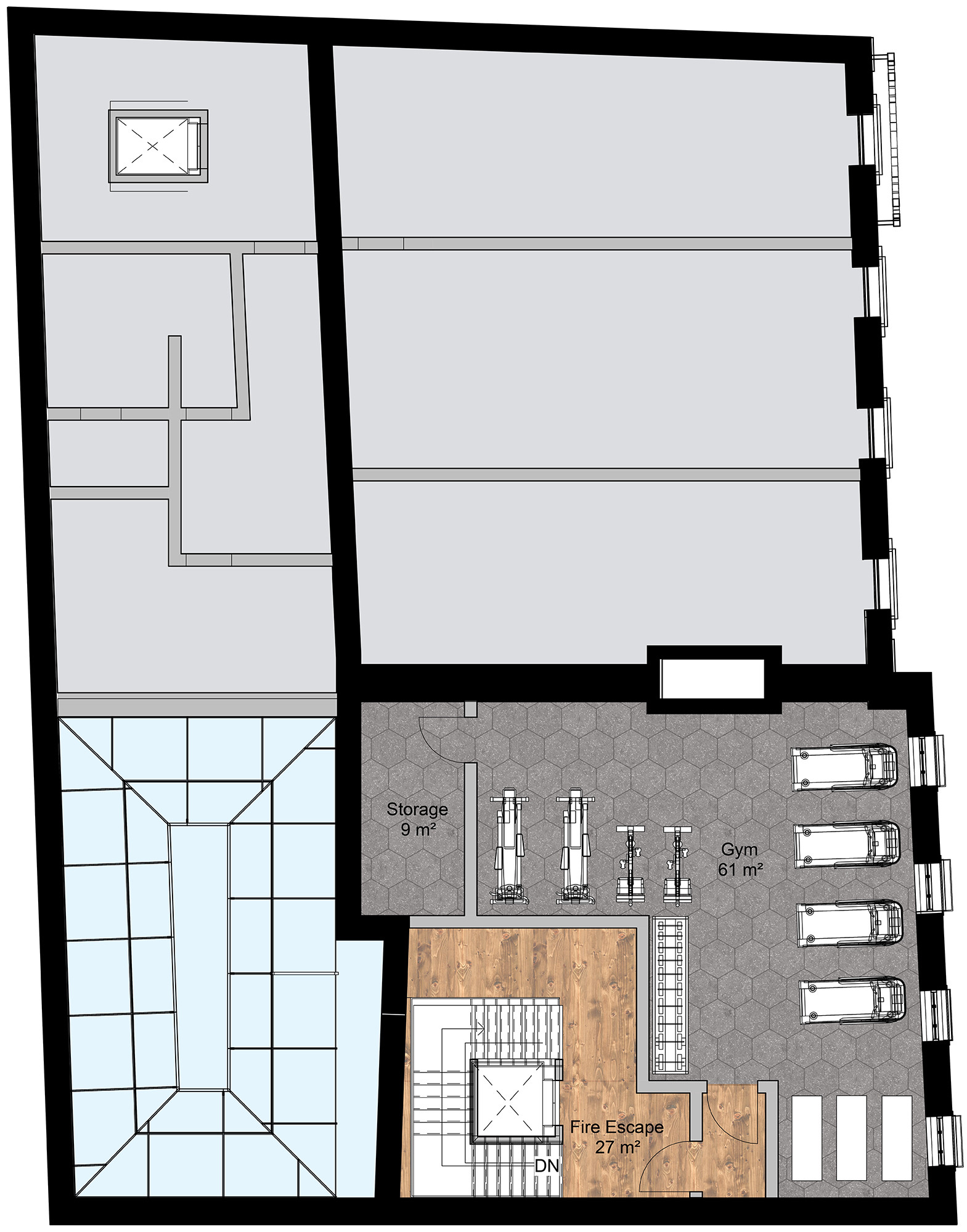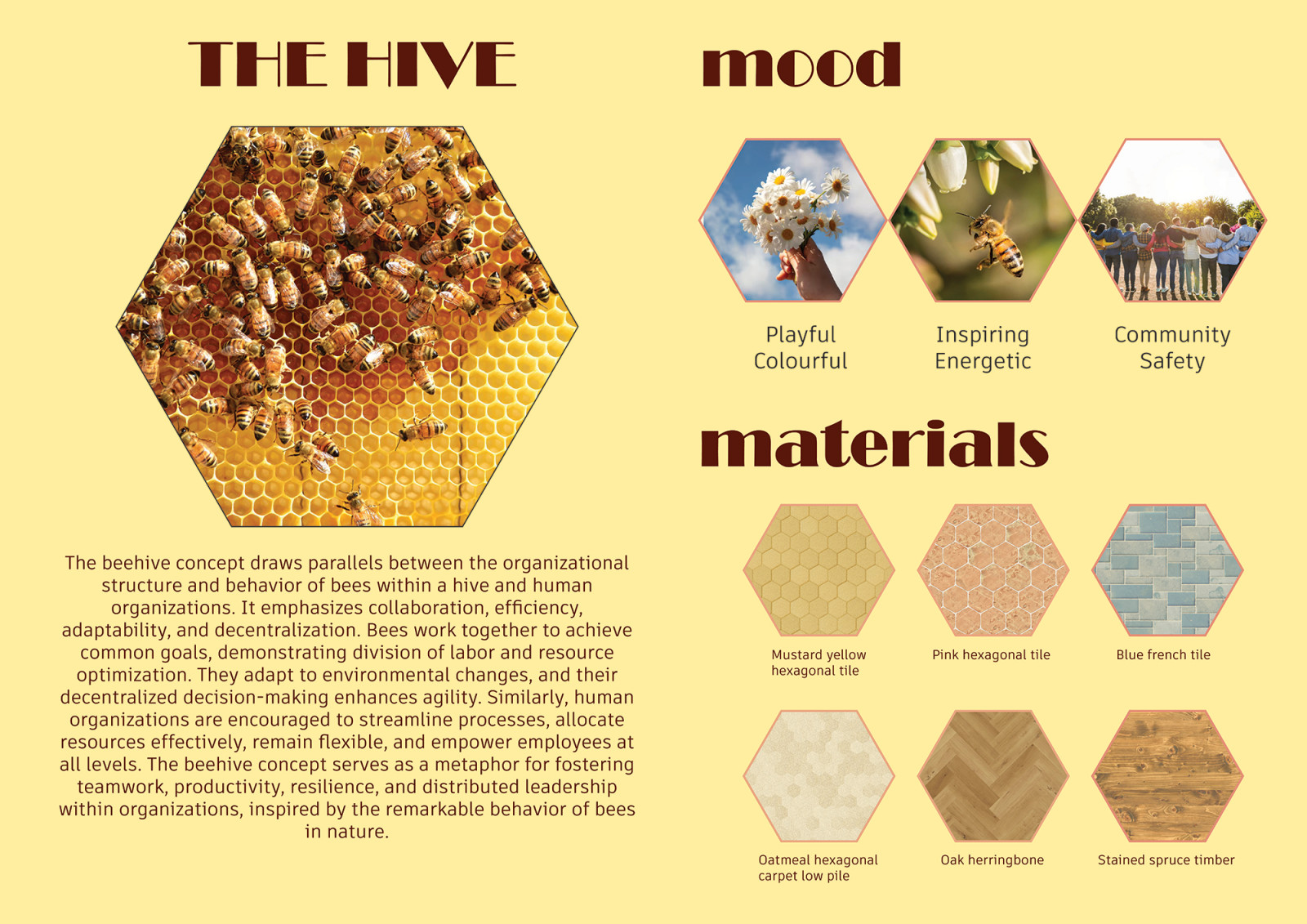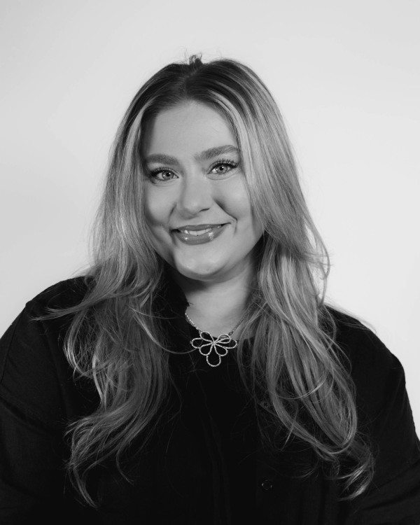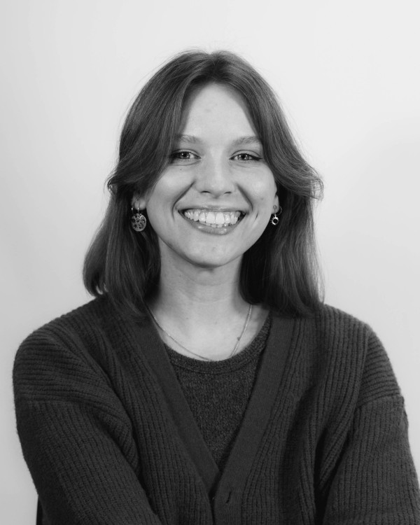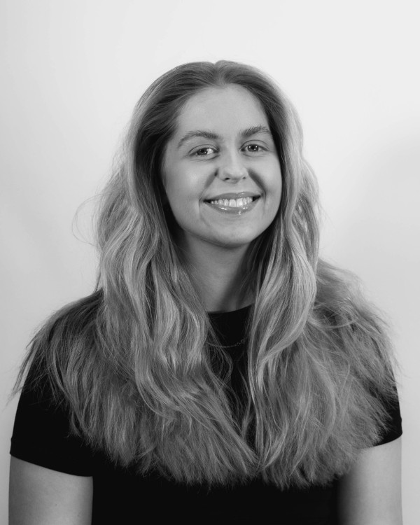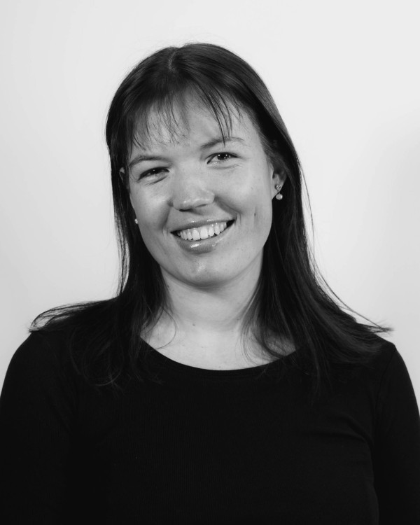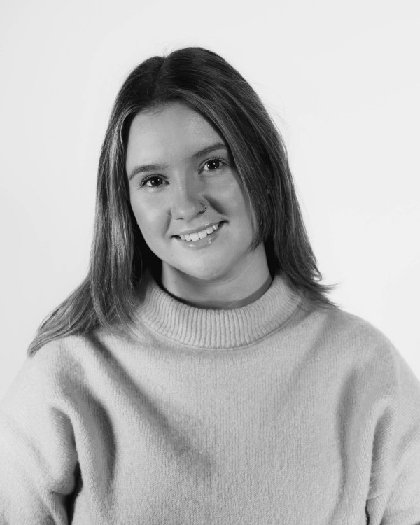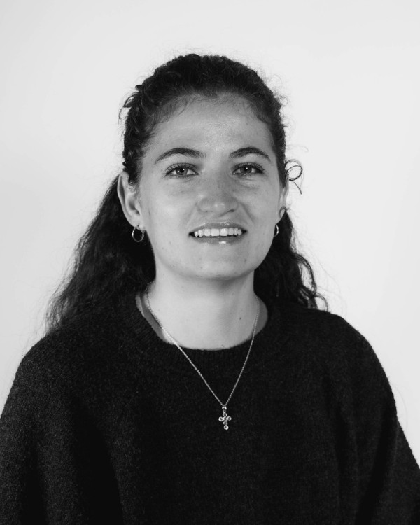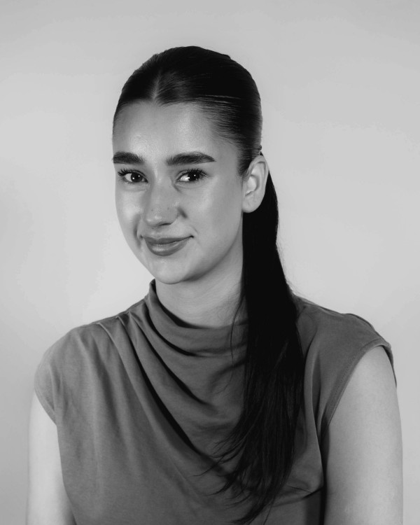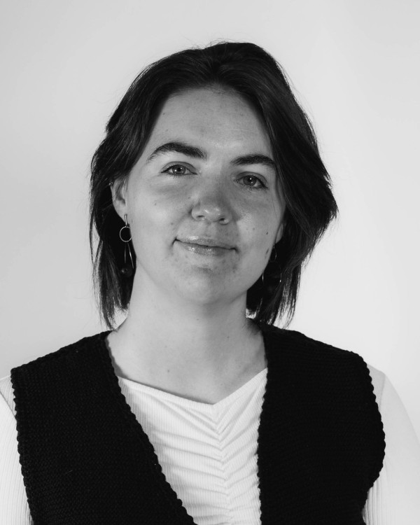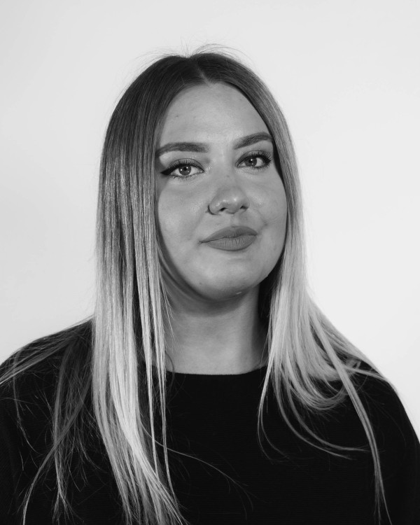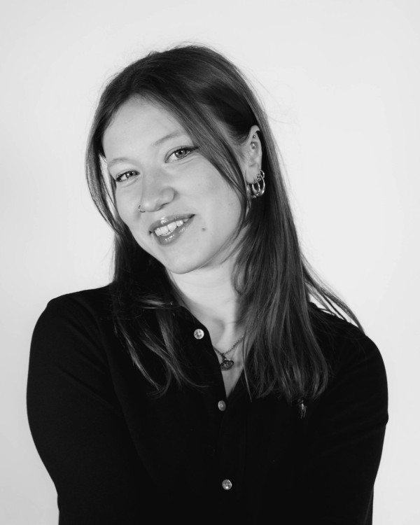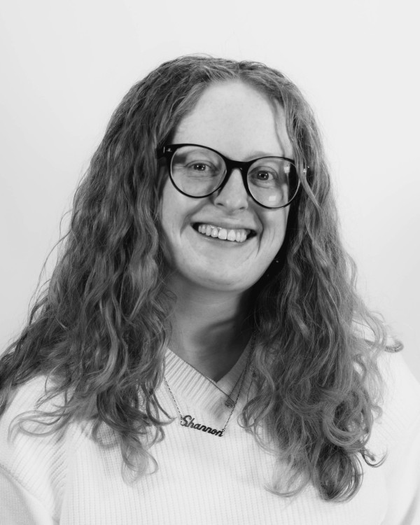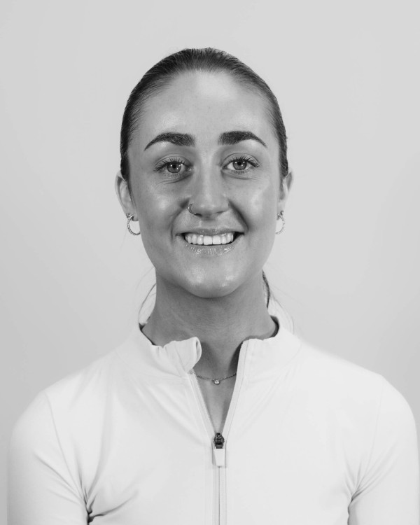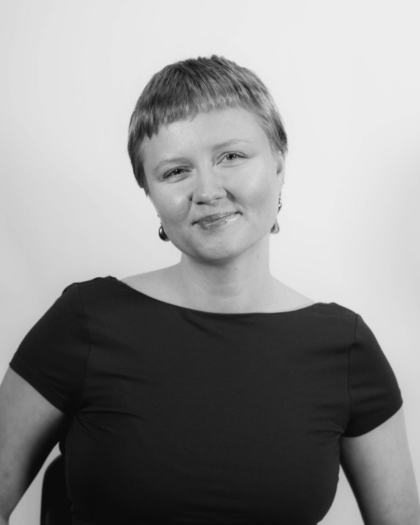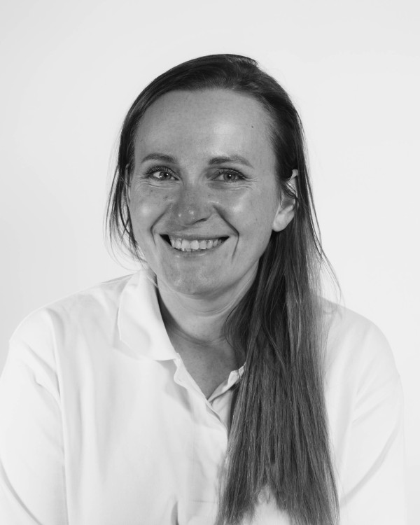For my final project, I have chosen to repurpose an existing hotel into temporary accommodation for refugee students, providing a safe and conducive environment. My concept is the Beehive, which represents community, productivity, harmony, and sustainability. All of which will be implemented throughout the design. The accommodation will consist of four floors. The ground floor will be for both public and private use with a new café and shop. Students will also have access to workspaces and private rooms. The first and second floor will have their own door accommodation with both male and female sections. These floors also include an indoor/outdoor area with a bee colony which is accessed from the second floor. The third floor has a gym to improve the well-being of the students. Ultimately, the project aims to address displacement challenges, empower refugee students, and foster hope for the future.

