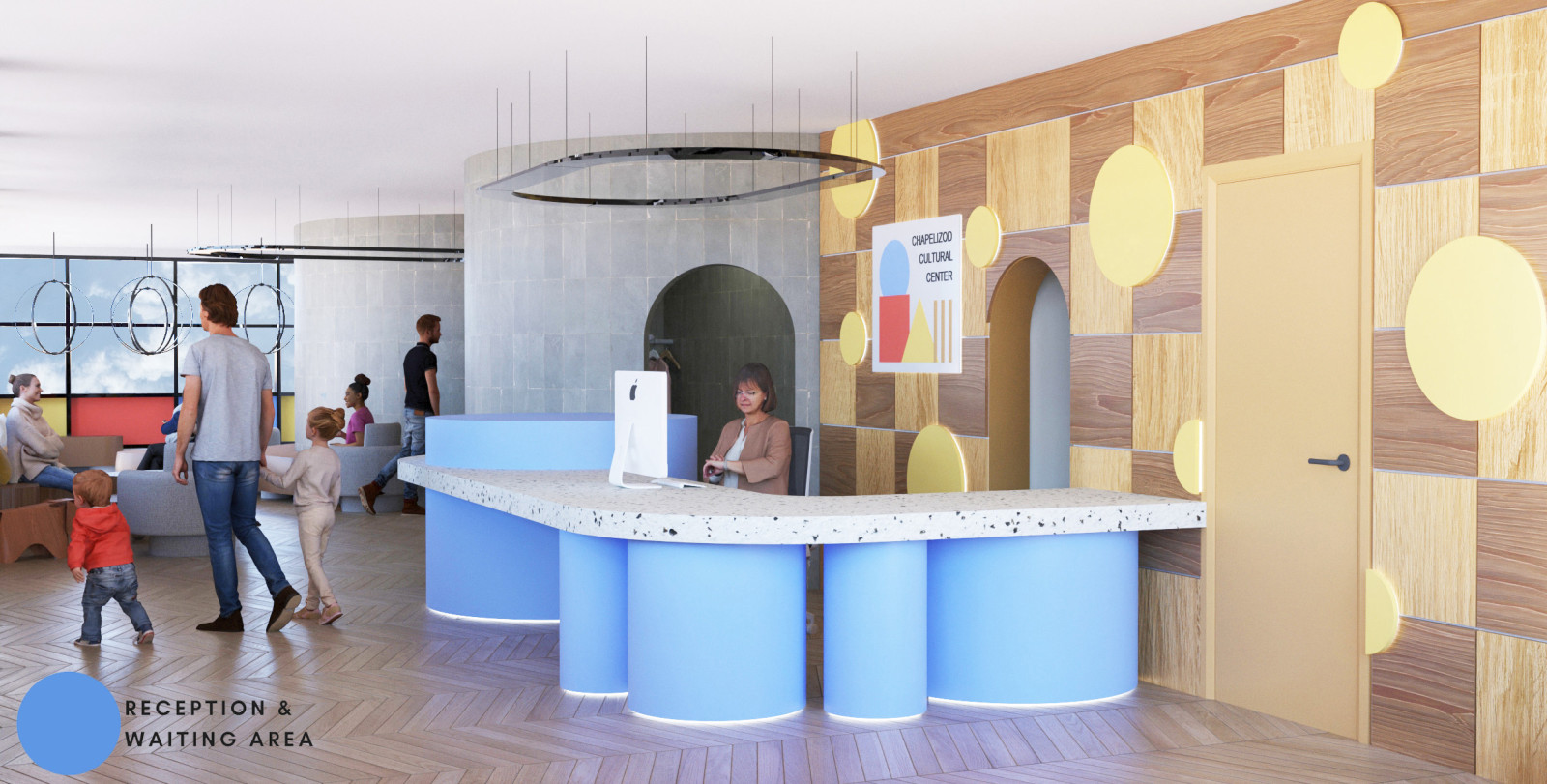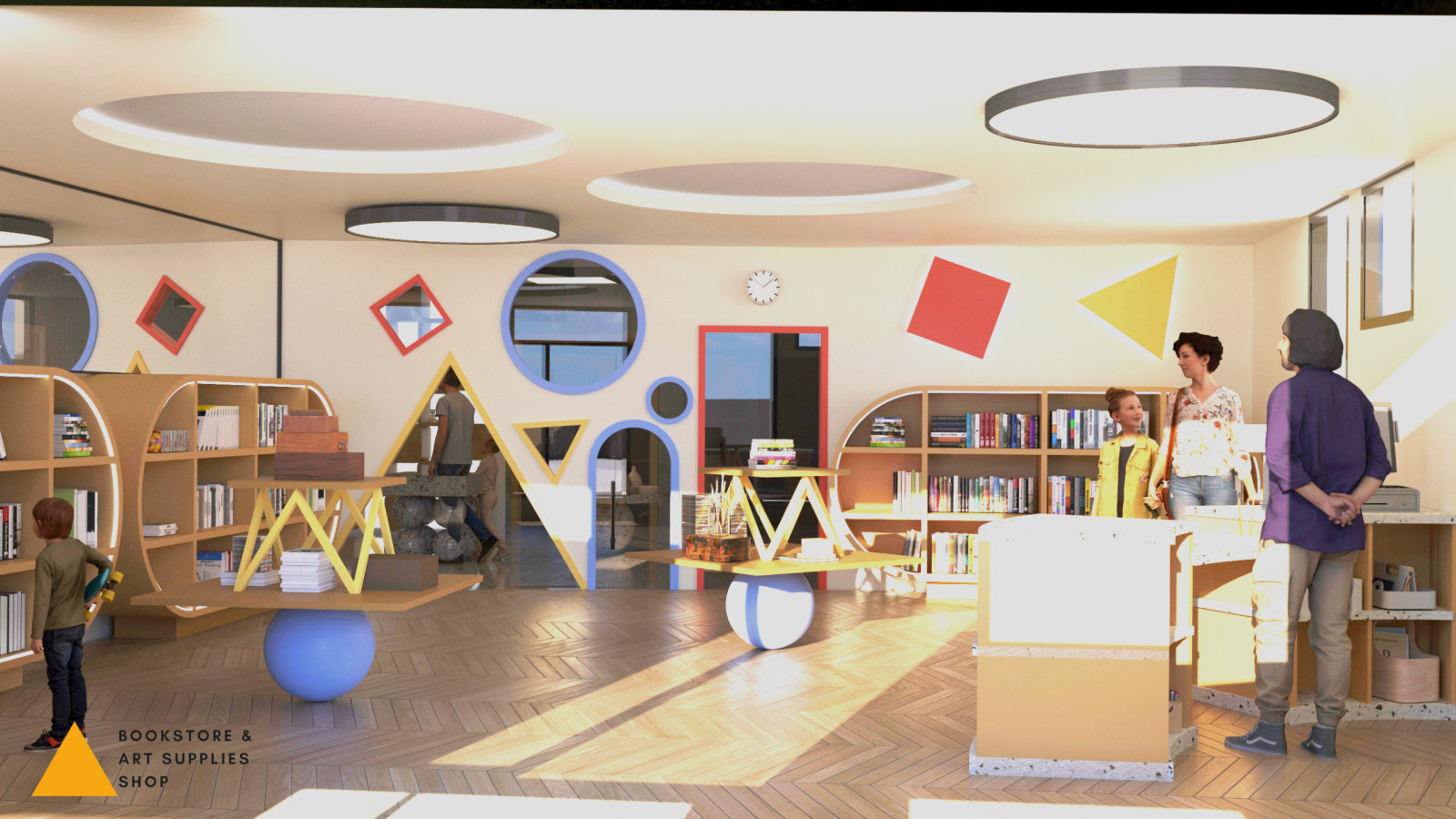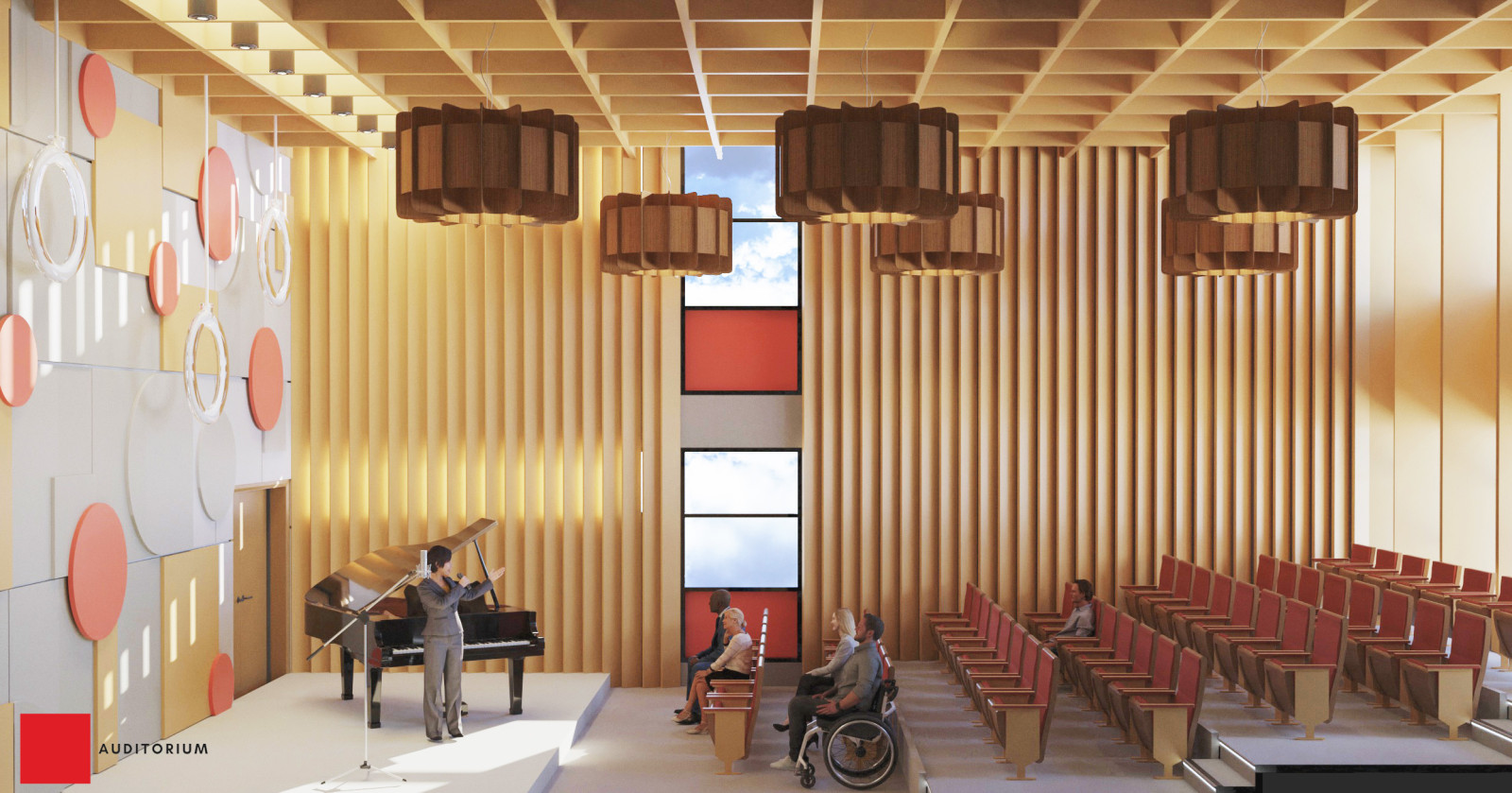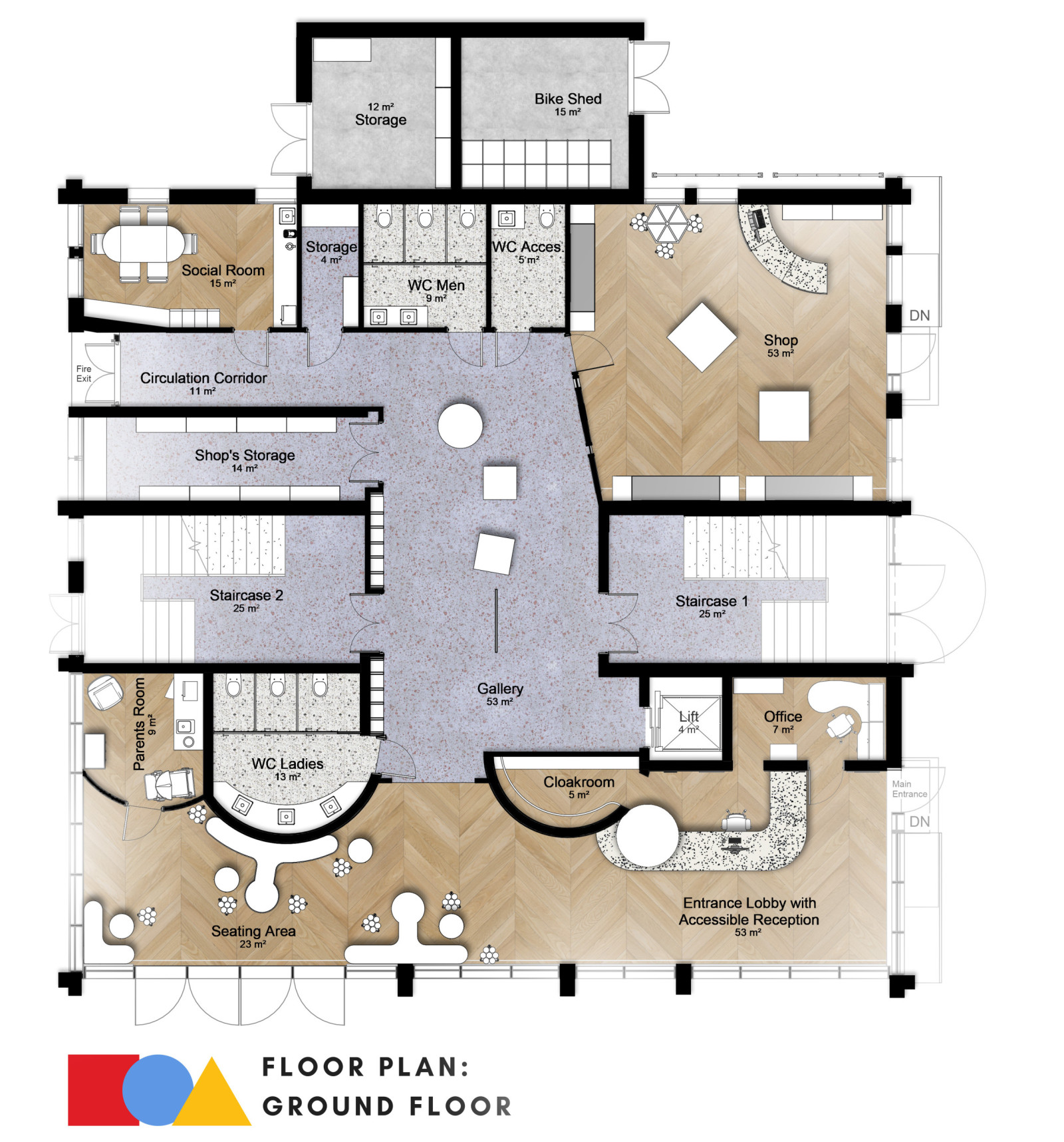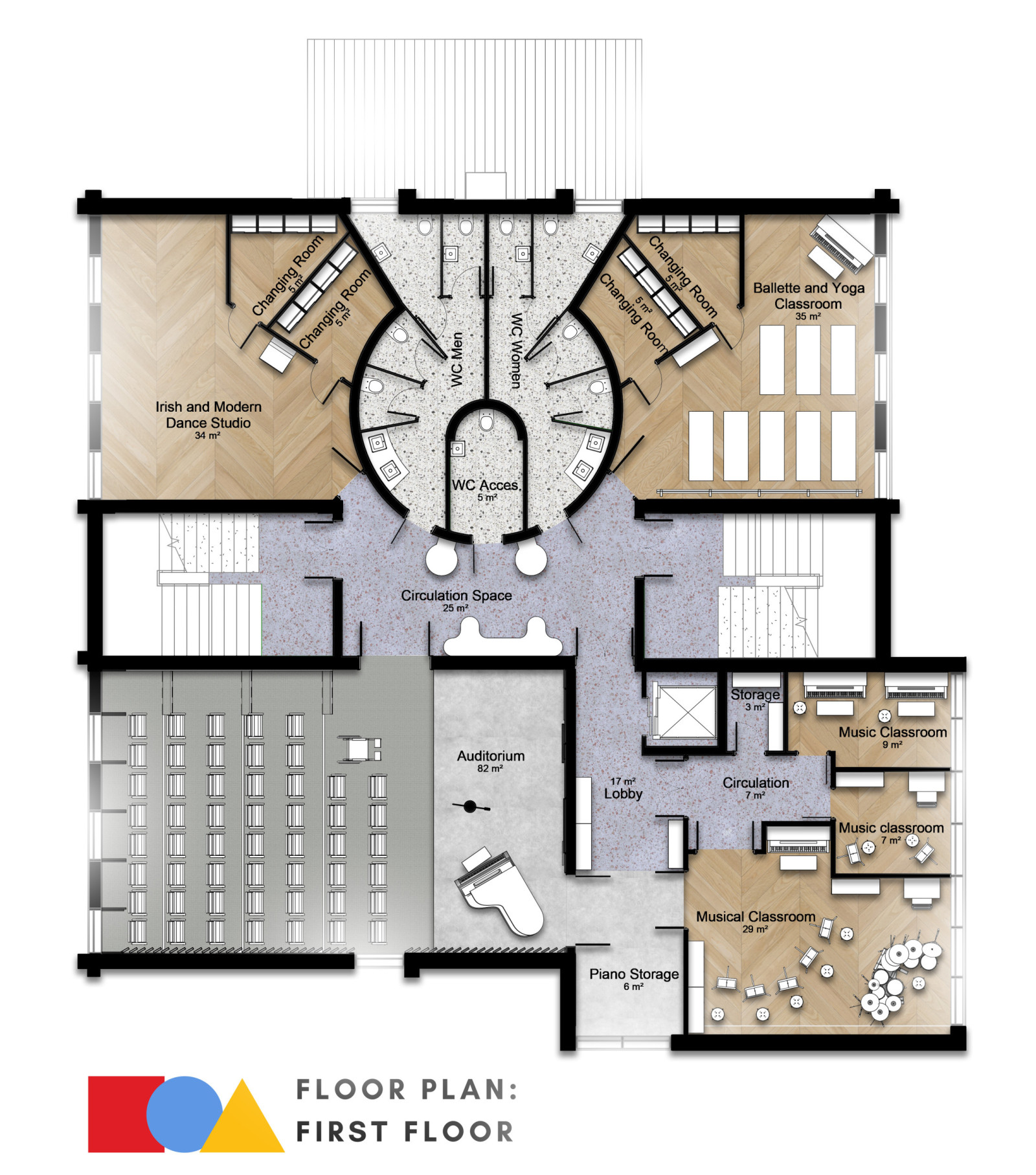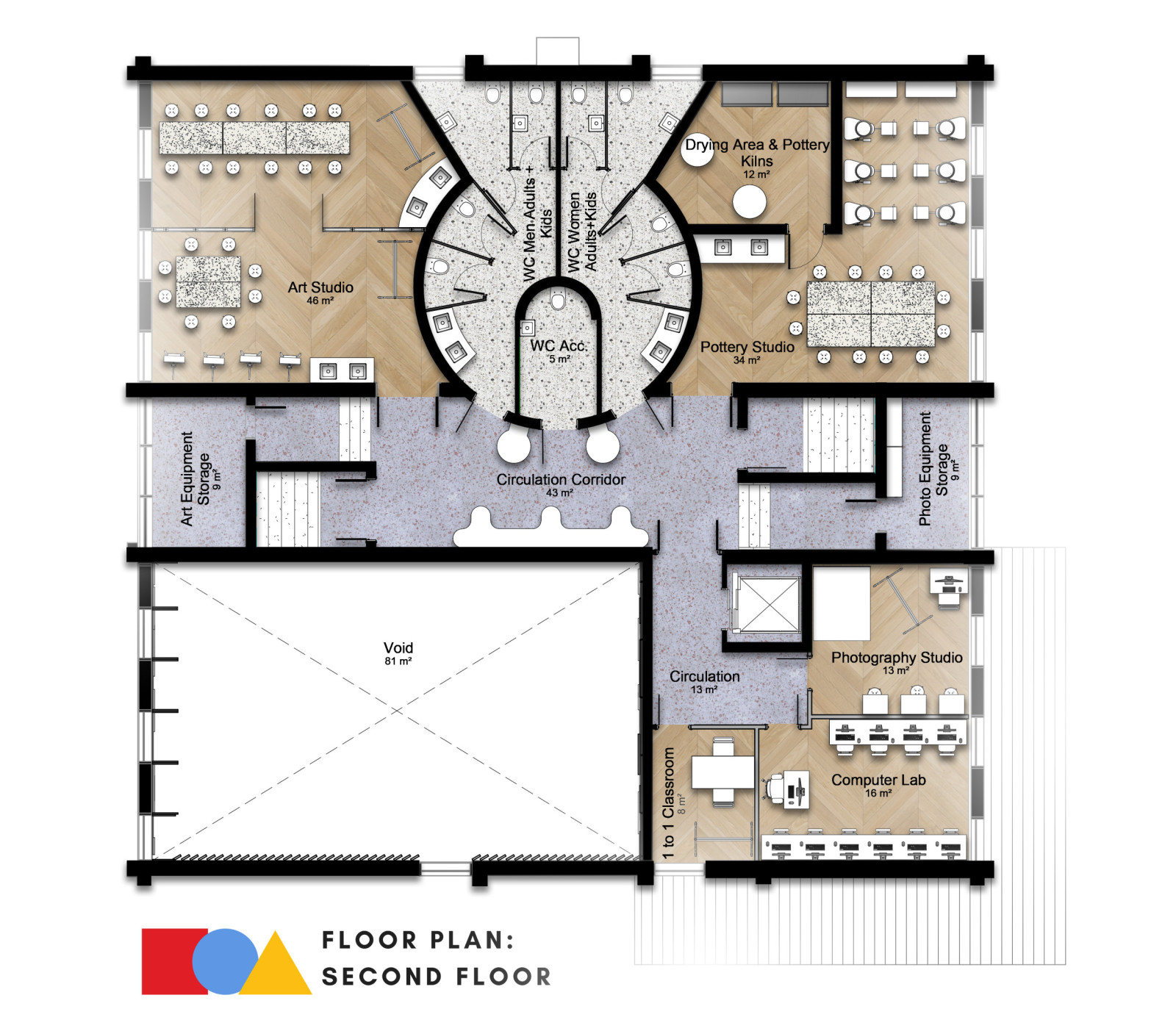The project consisted of complete refurbishment of an existing primary school building and its re-adaptation into a Cultural Center for children and youth. The aim of the new facility was to enrich the cultural development of the local community, and create a meeting place for parents, thanks to the first playground in the neighbourhood. In addition to interiors enabling lessons in different cultural areas (art, crafts, dance, drama, music, design, photography etc.), the building gained a professional auditorium where students will be able to present their acquired skills. Part of the design is also a shop with educational books, materials and art & crafts supplies, where pupils can buy items for home practising. Strong focus on sustainability and universal design was reflected in the whole design approach and selection of natural/recycled materials. The interiors designed in a fun and playful way are intended to positively stimulate the young users’ mood and influence their creativity.


