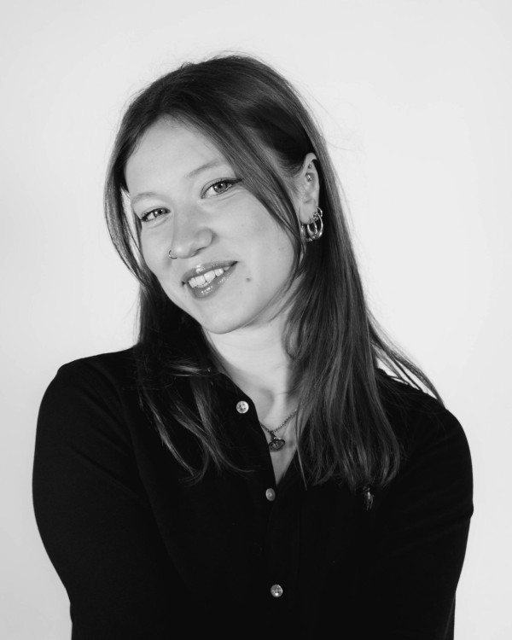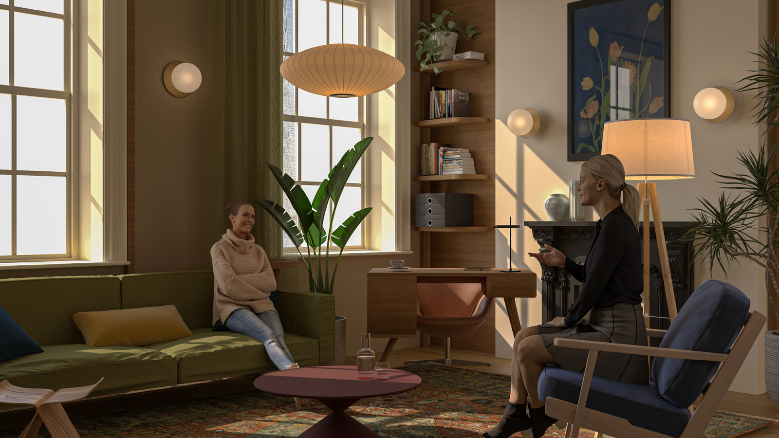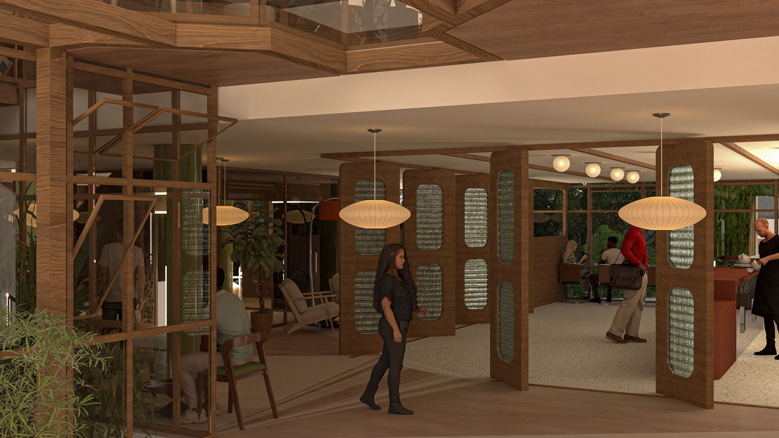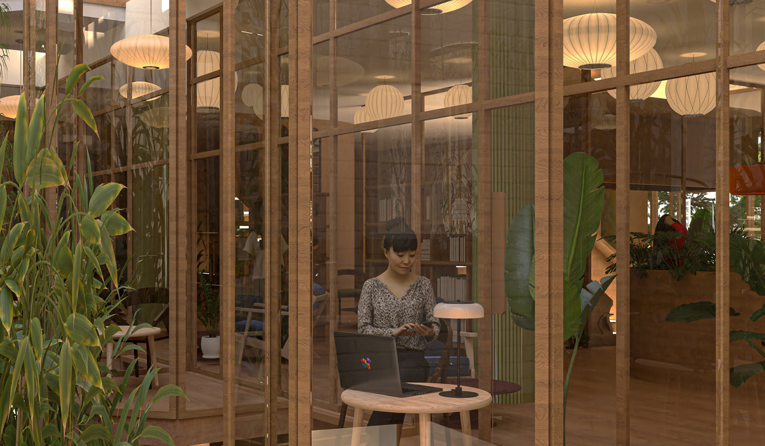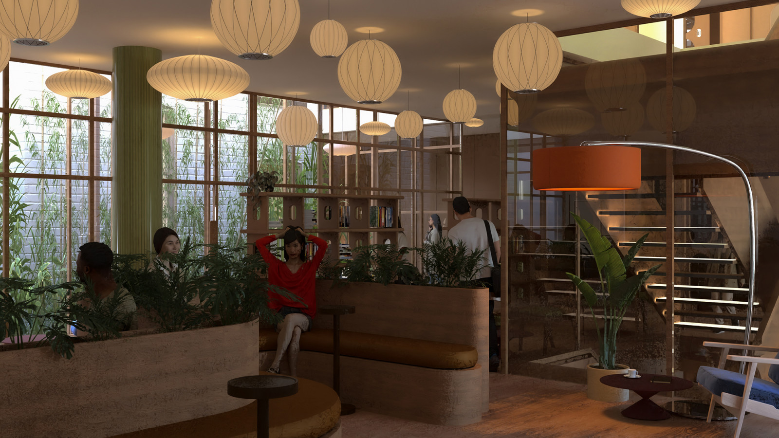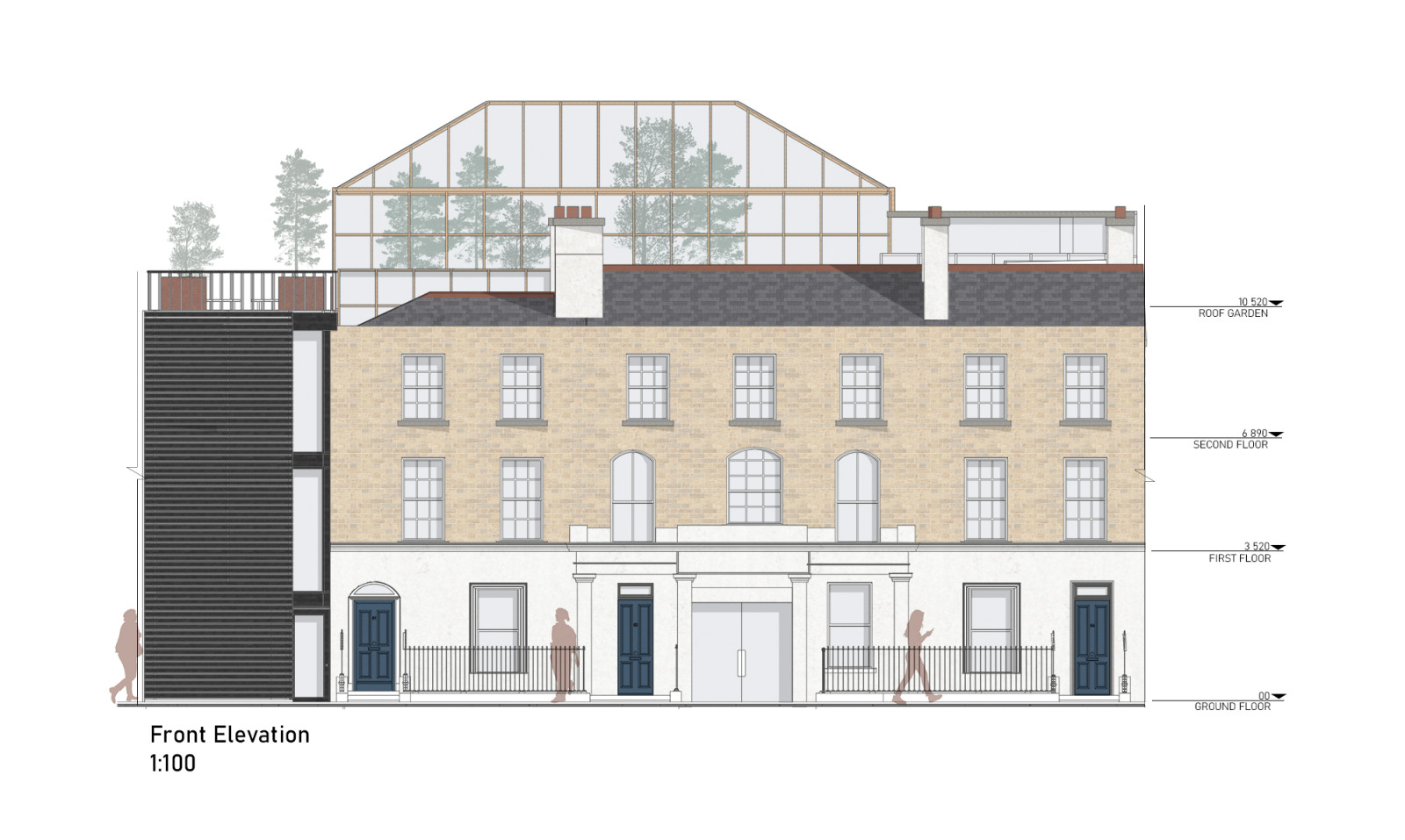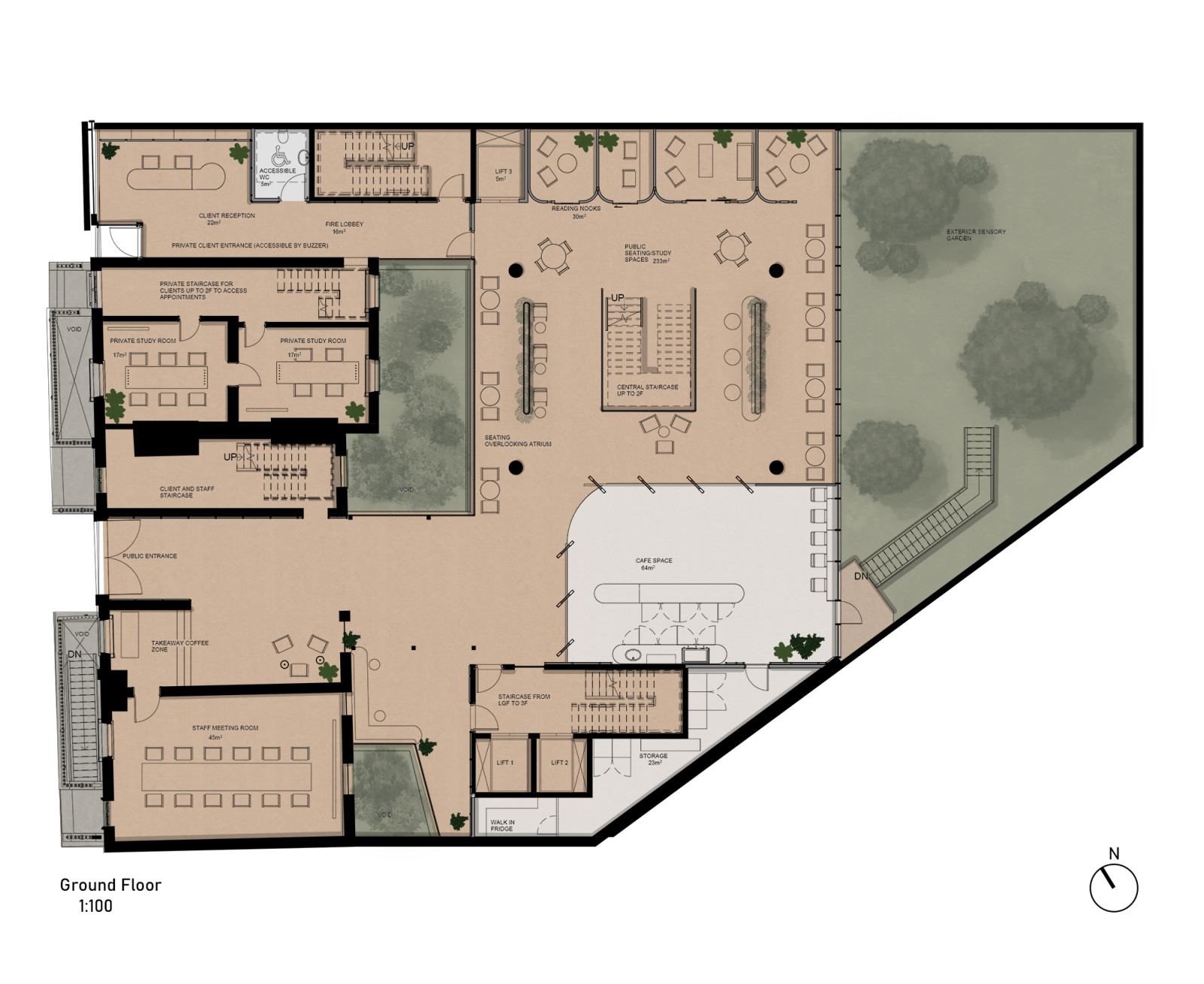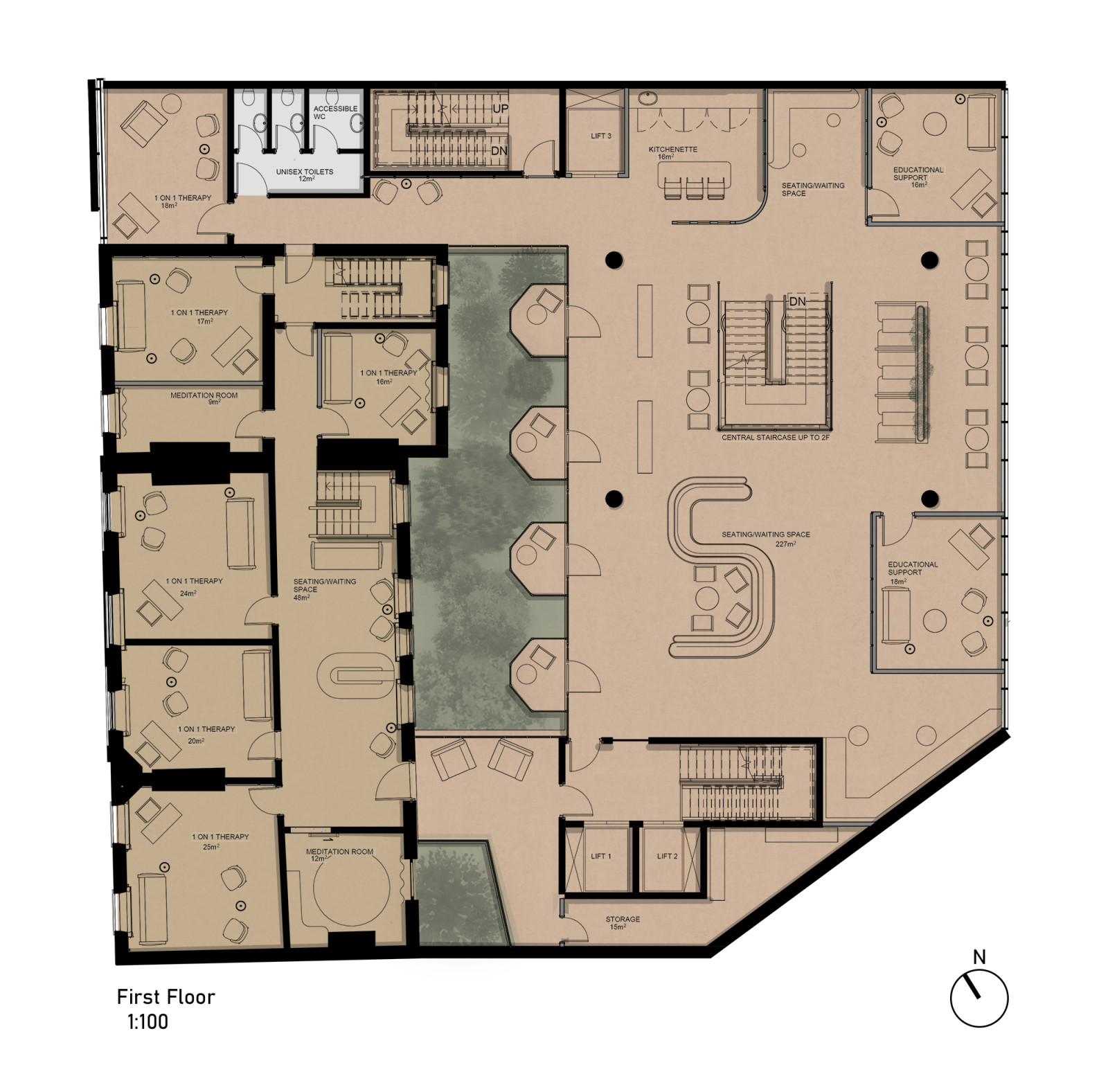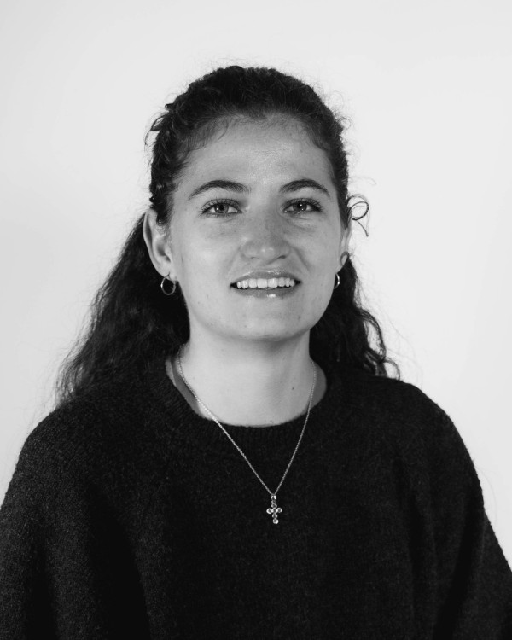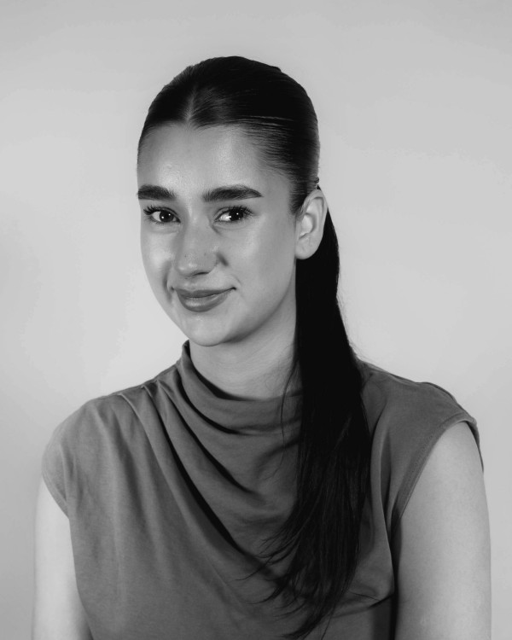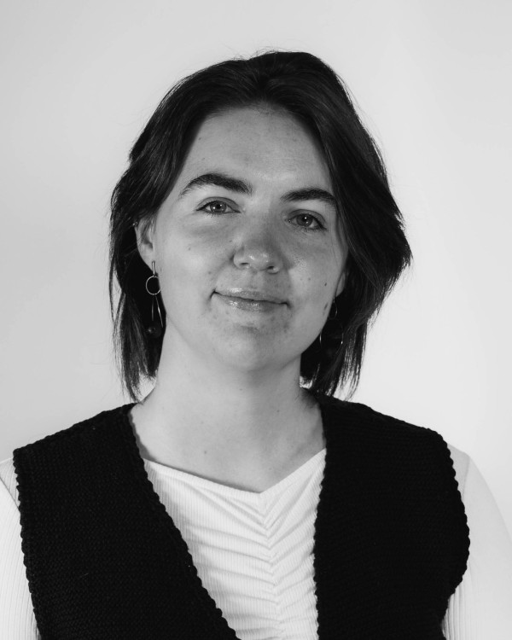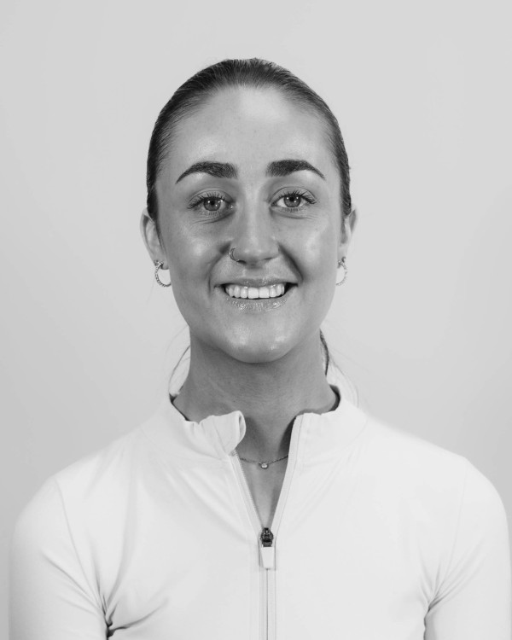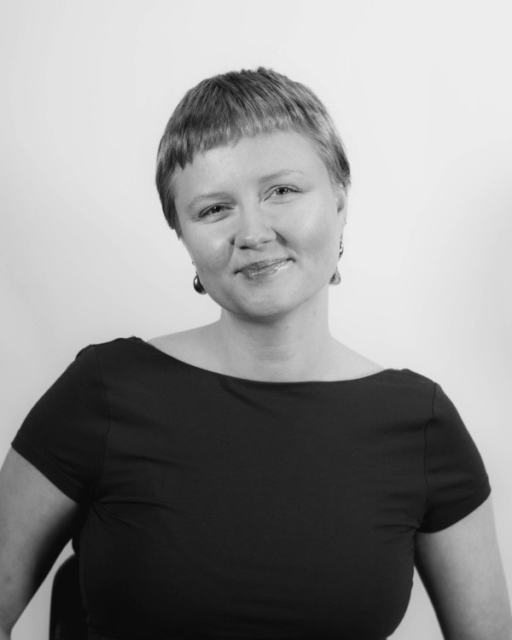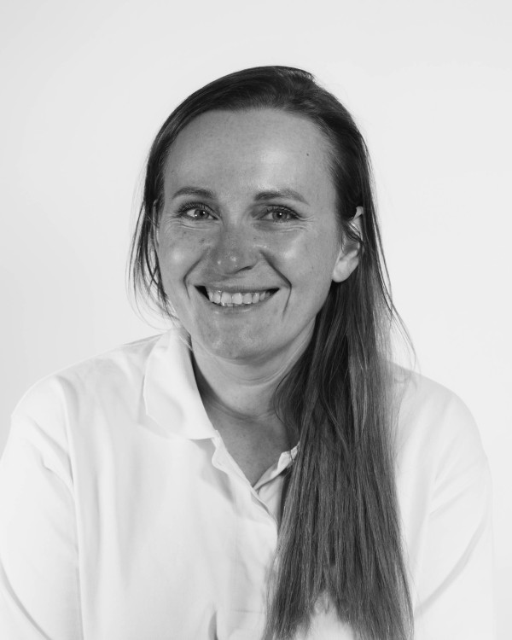Referring to the building’s original use as a foundry, The Melting Pot is a readapted commercial building into a mental health centre targeted at young adults, and college students around Dublin. My concept is Haven, and is based on creating a place of refuge for students. I researched into how design can benefit mental health and personal wellbeing, and I implemented ideas such as natural colours, textures, biophilic design, and natural light into my designs. The primary material is wood, and I took advantage of the building’s existing features, such as the central atrium and the glazed back wall, in order to create a space with extensive natural light. Furthermore, I researched into various types of therapy, and implemented psychotherapy spaces, art therapy spaces, meditation rooms, as well as a roof garden and sensory garden for horticultural therapy, along with this I designed public study spaces.

