Claragh House is a protected late-Victorian manor near Ramelton, Co. Donegal. Built c.1890 by the Watt family, it retains original sash windows, carved timber staircase, plaster cornices and red-brick detailing. The house sits on 21.5 acres within the Leannan River Special Area of Conservation. This project proposes the adaptive reuse of Claragh as a nine-bedroom guesthouse guided by The Seasonal, a hospitality concept focused on rhythm of nature, quiet luxury and place-based design. The interiors will be tactile and calm, using Irish materials and furnishings. Furnishings will be re-styled twice a year to reflect the changing seasons, offering distinct summer and winter atmospheres through changes in textiles, scent, lighting and palette. Three site features expand its offering: a whiskey micro-distillery honouring the Watt legacy; a textile barn with looms, dye vats and a retail area; and an outdoor spa with wood-fired tubs, sauna and river-facing plunge pool using native botanicals. All works will follow best conservation practice, retaining original features while upgrading fire safety, accessibility and energy performance. The proposal aligns with Donegal’s planning policies for adaptive reuse and heritage tourism. Claragh will function as a seasonal guest experience grounded in craft, landscape and legacy.
Interior Architecture and Design
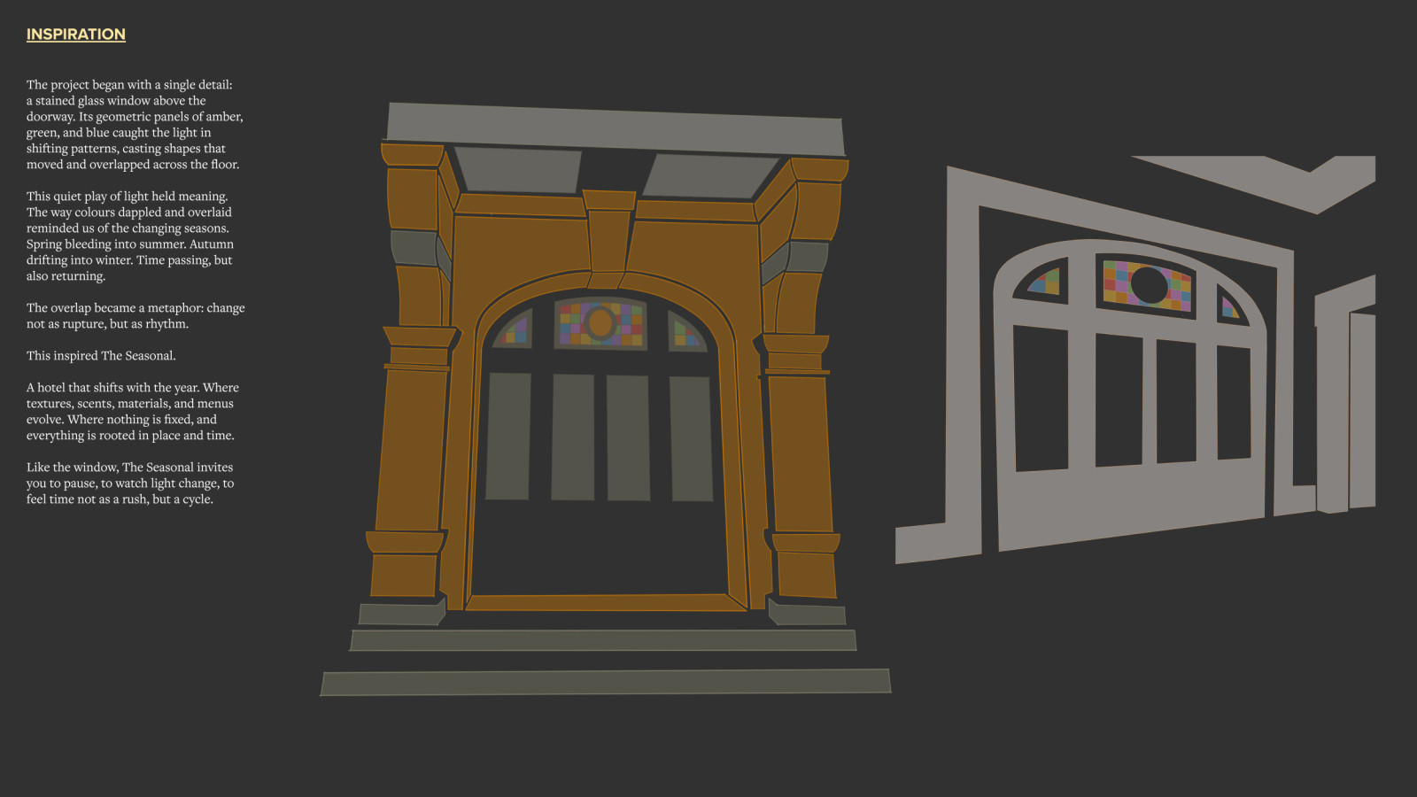
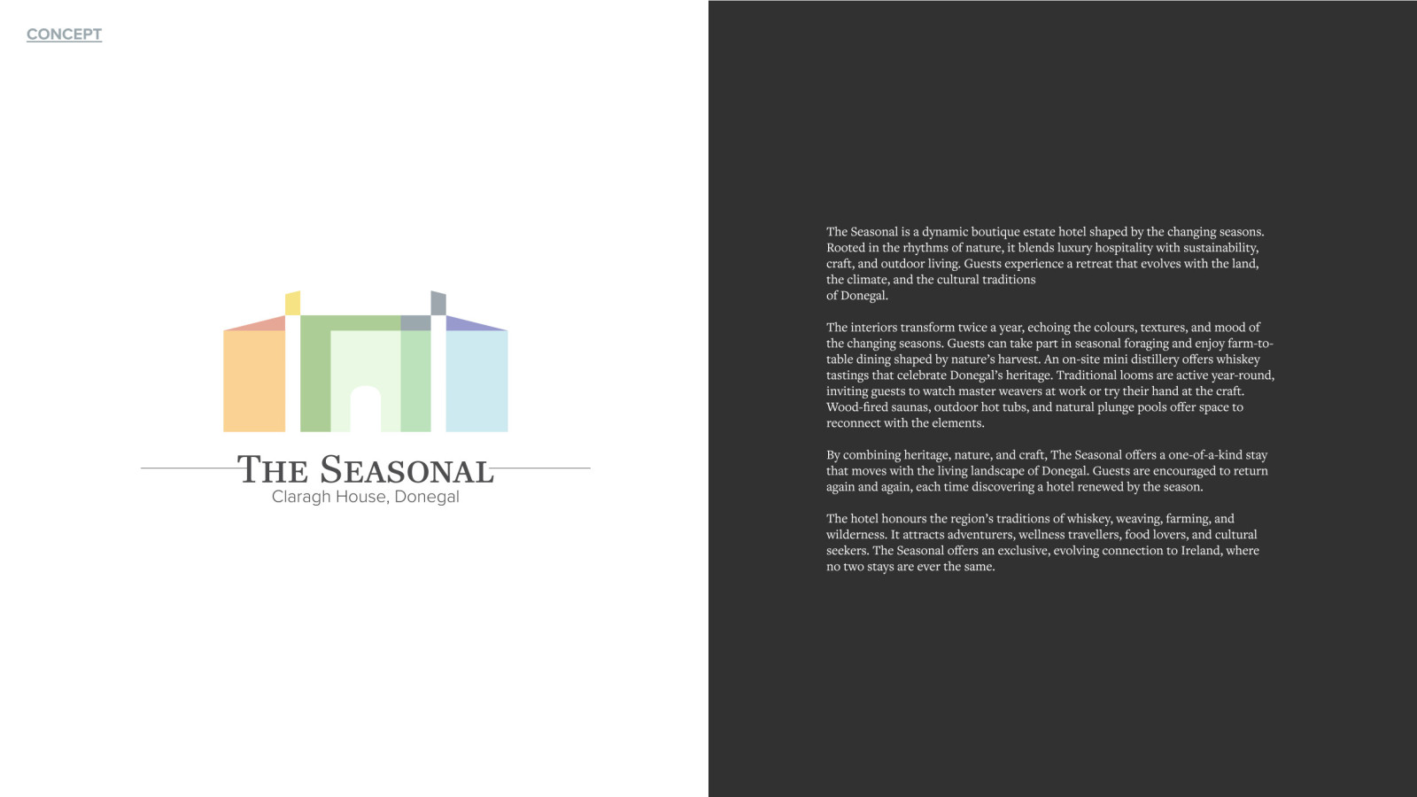
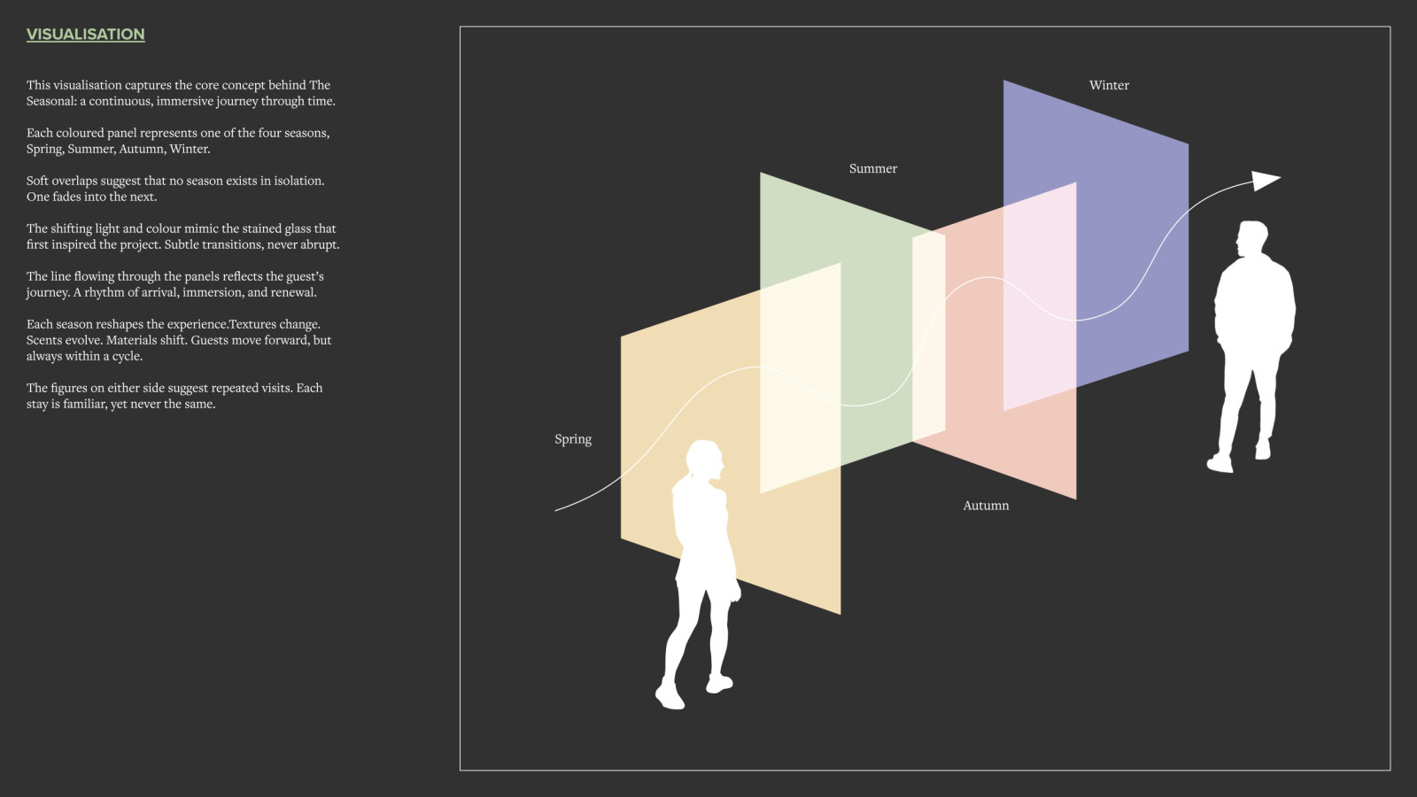
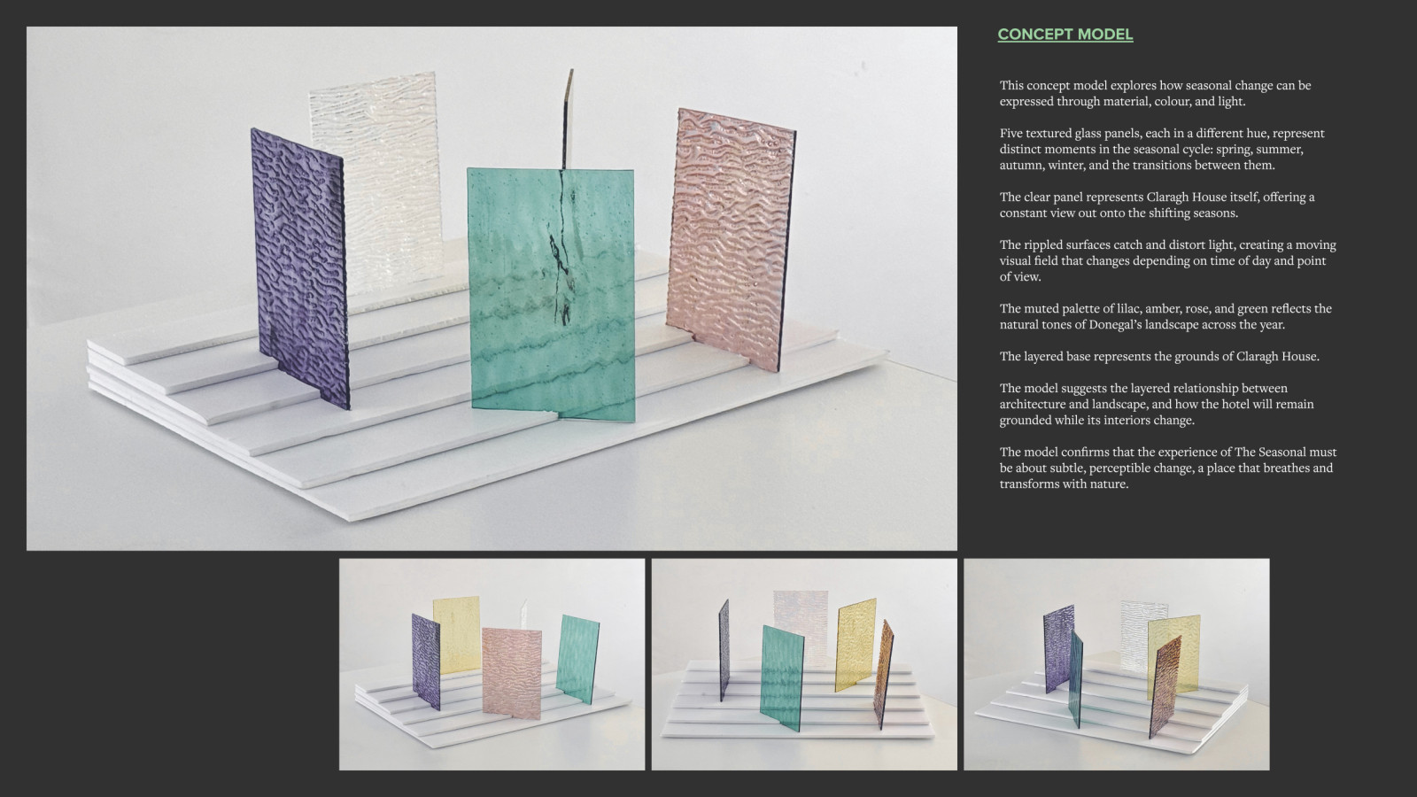
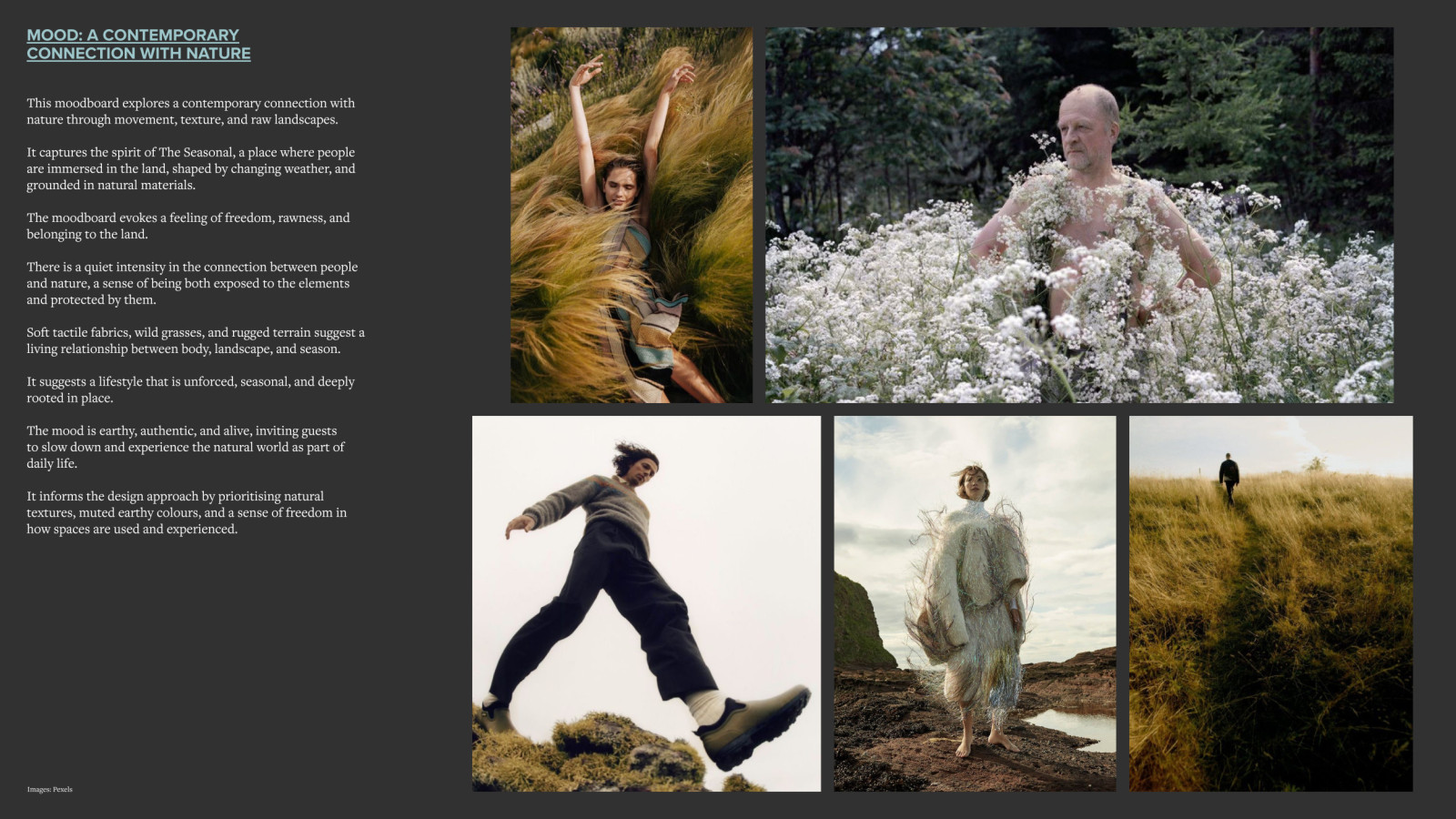
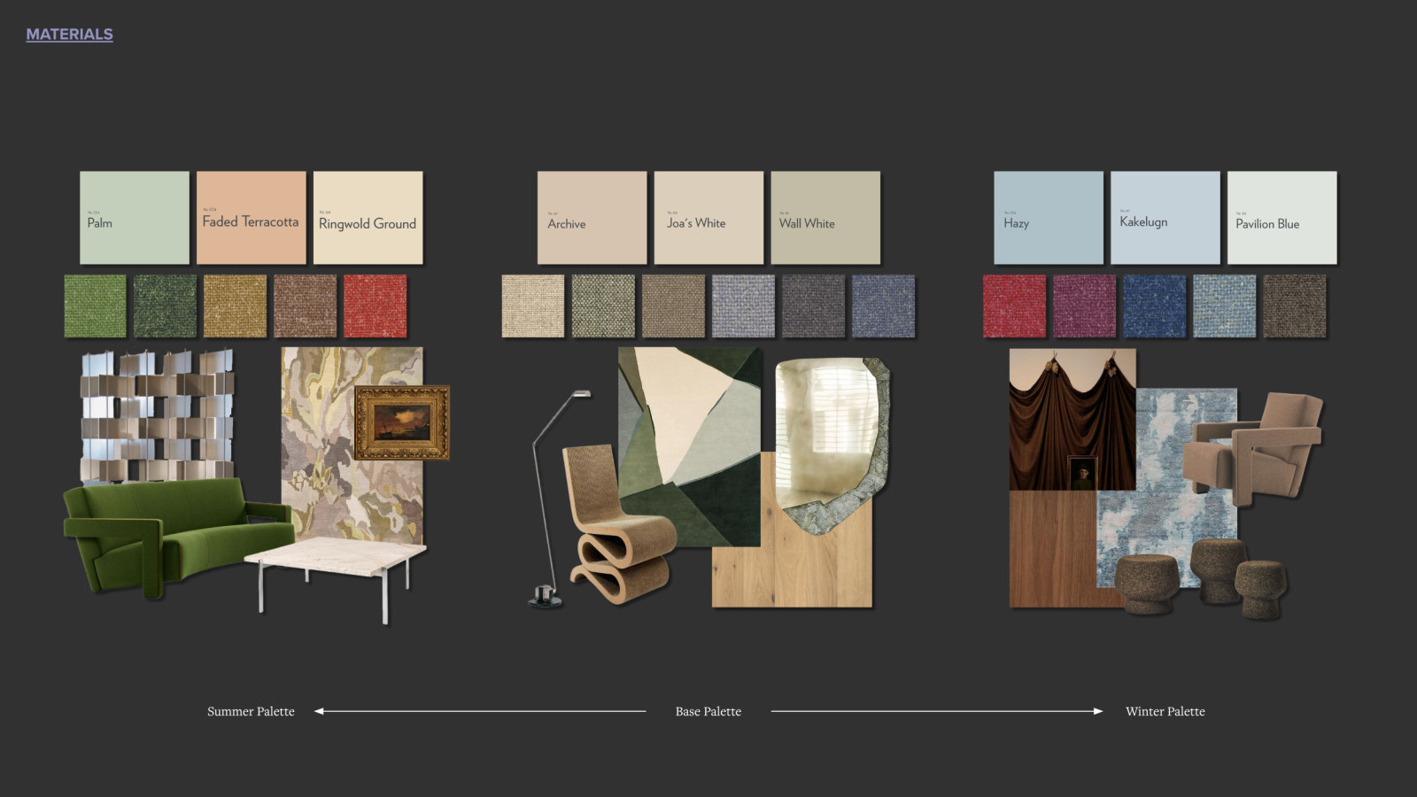
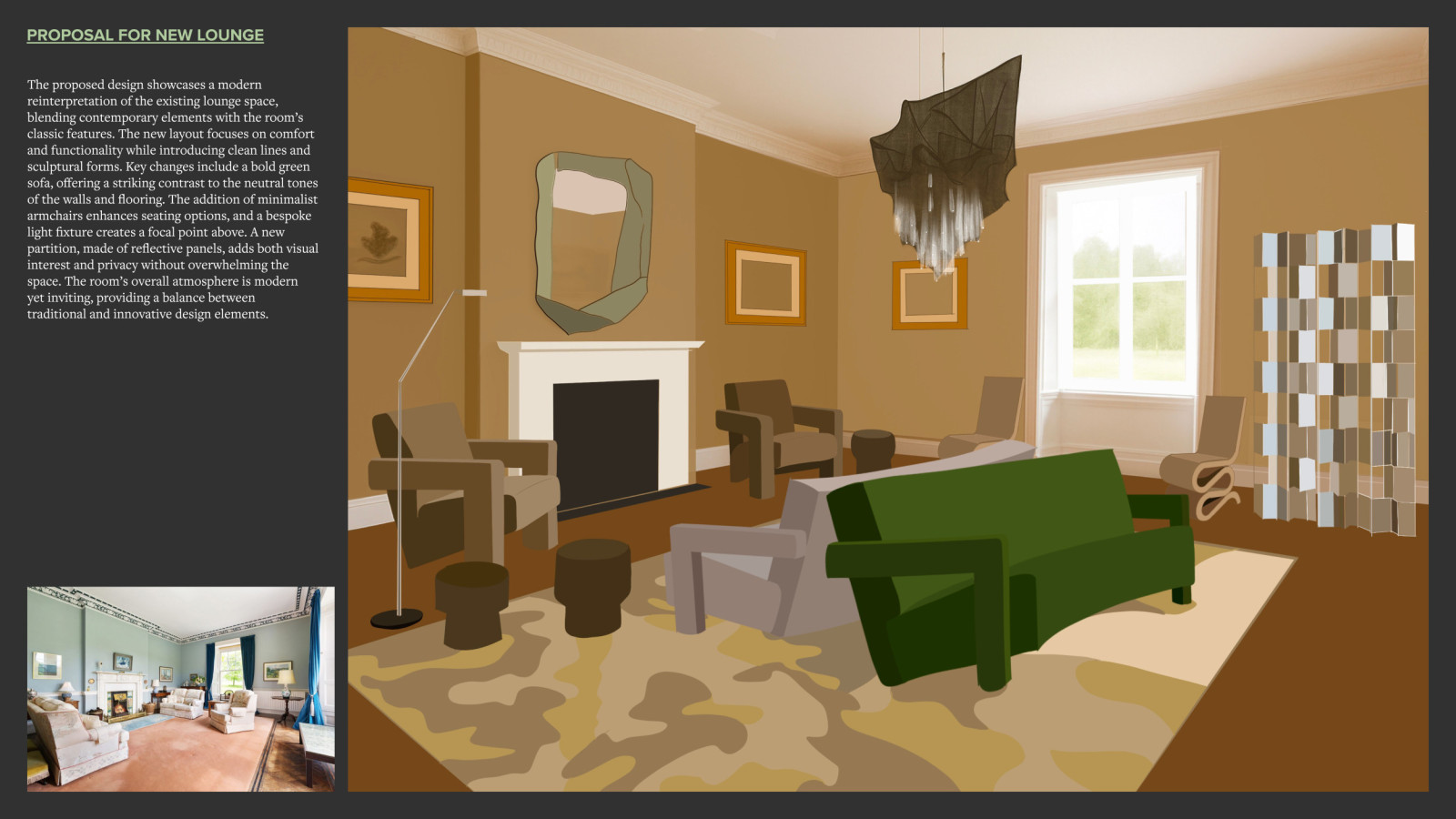
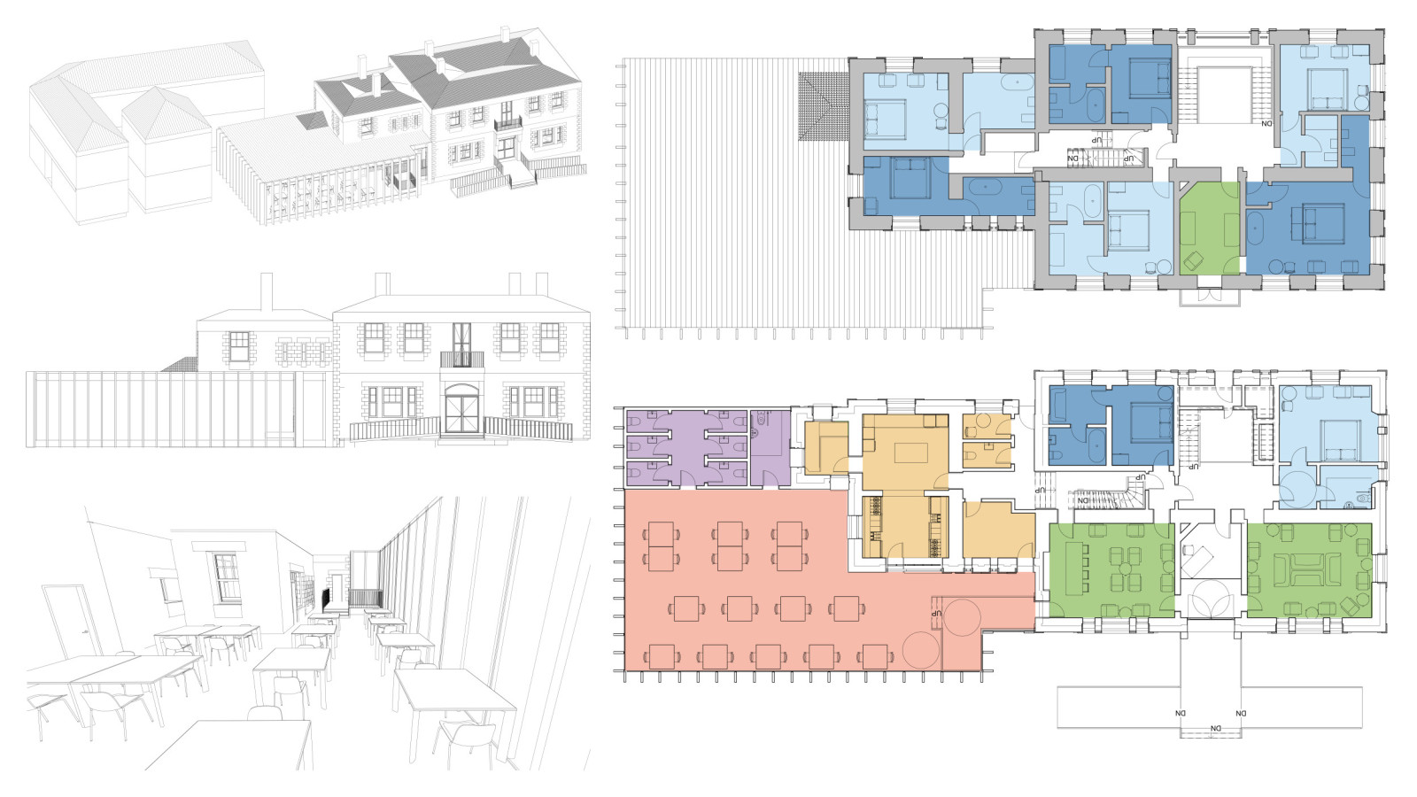
More Interior Architecture and Design

Alice Gemelli

Andressa Rodrigues

Apisit Wachum

Ariana Gubencu

Arnold Przadka

Bilal Alahmar

Deirdre Kinlay

Dina Henriette Hines

Harim Dianiongi

Helene Johnsborg Lyngaas

Jasmine Allison

Kaja Myhr

Lorna Brophy

Megan Kiernan

Michelle Kotzurek

Ola Marcus Persson

Oskar Huseby

Shuchan Li

Vania Monrroy

Victoria Knoph


