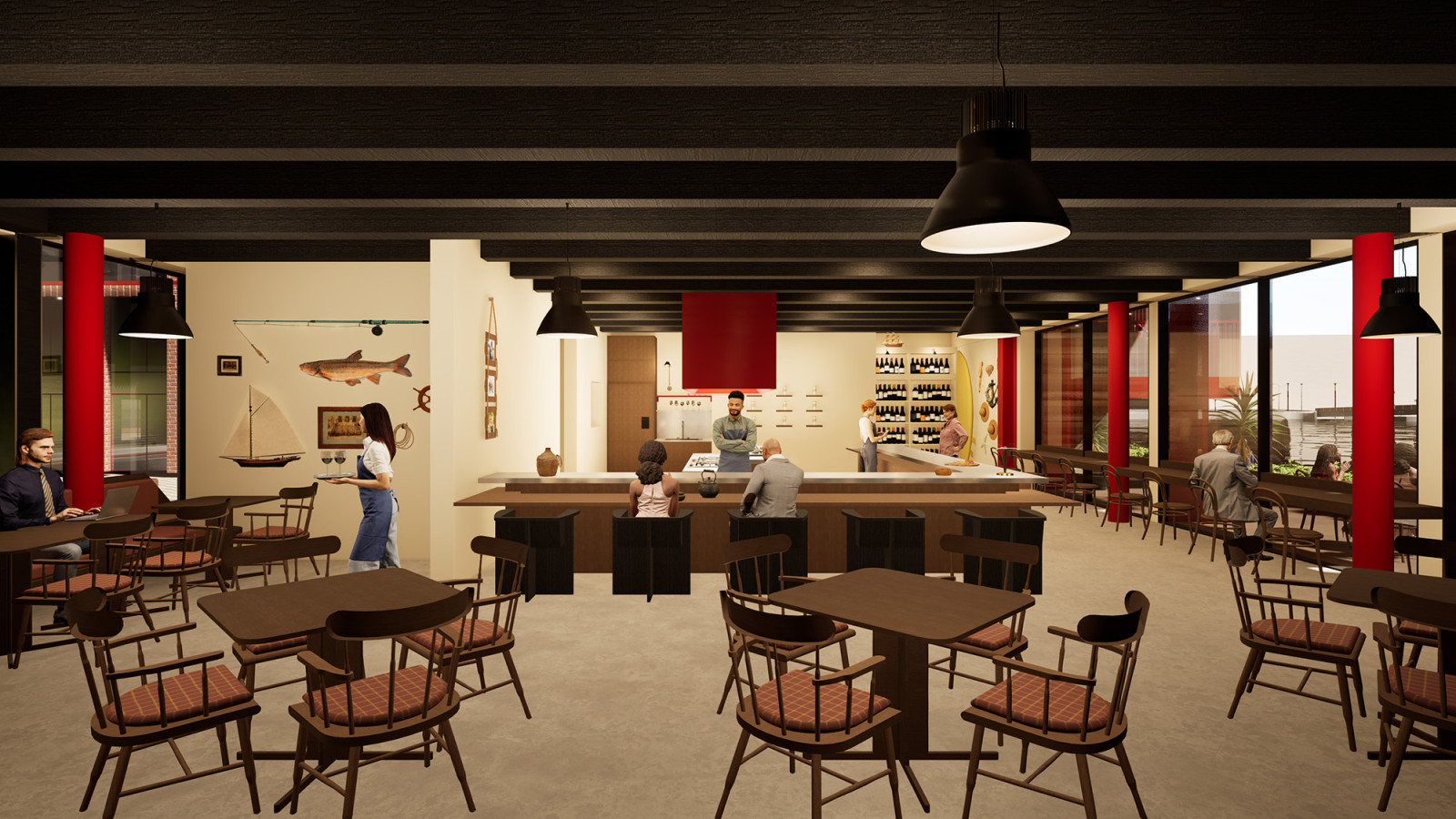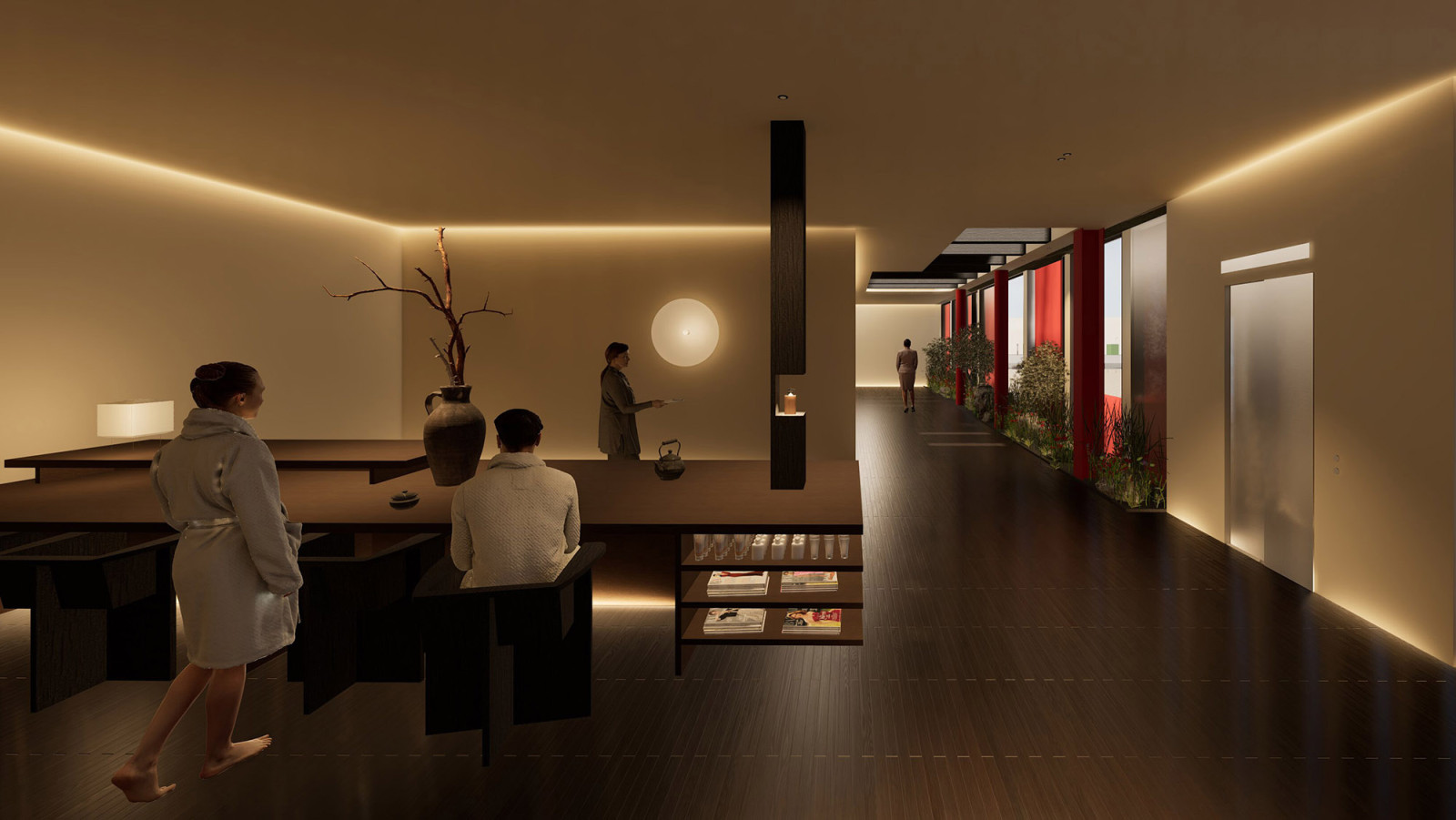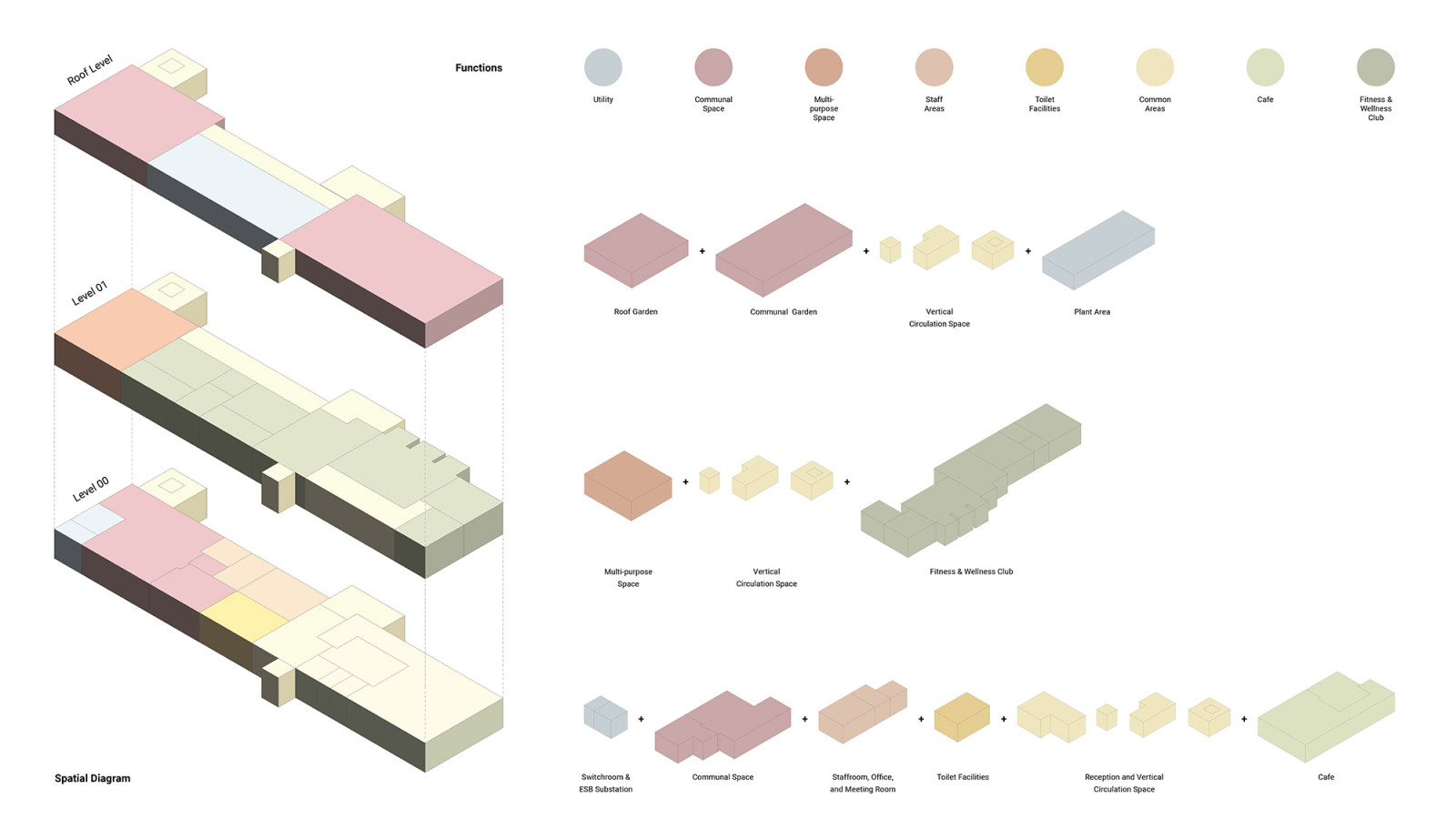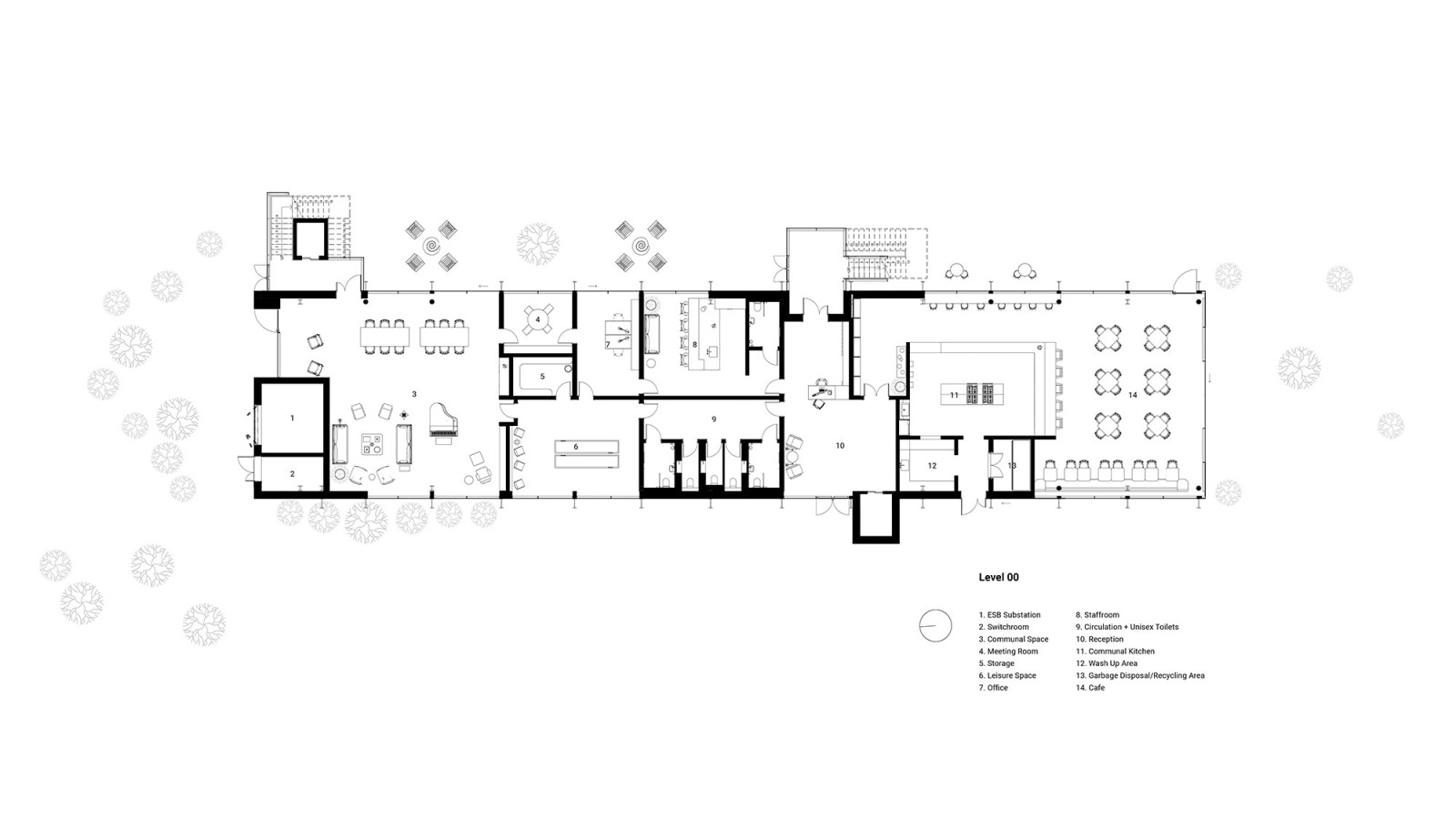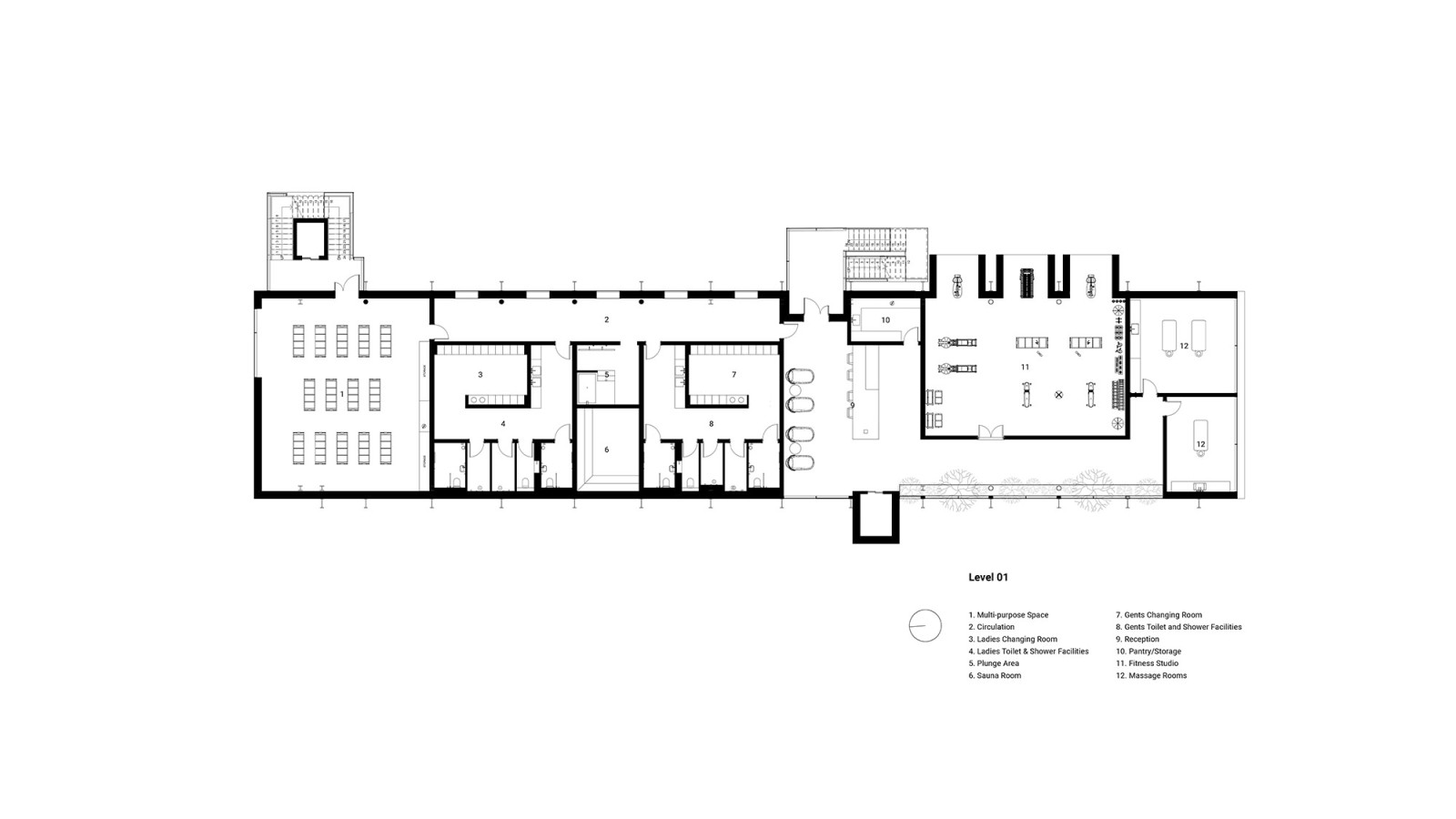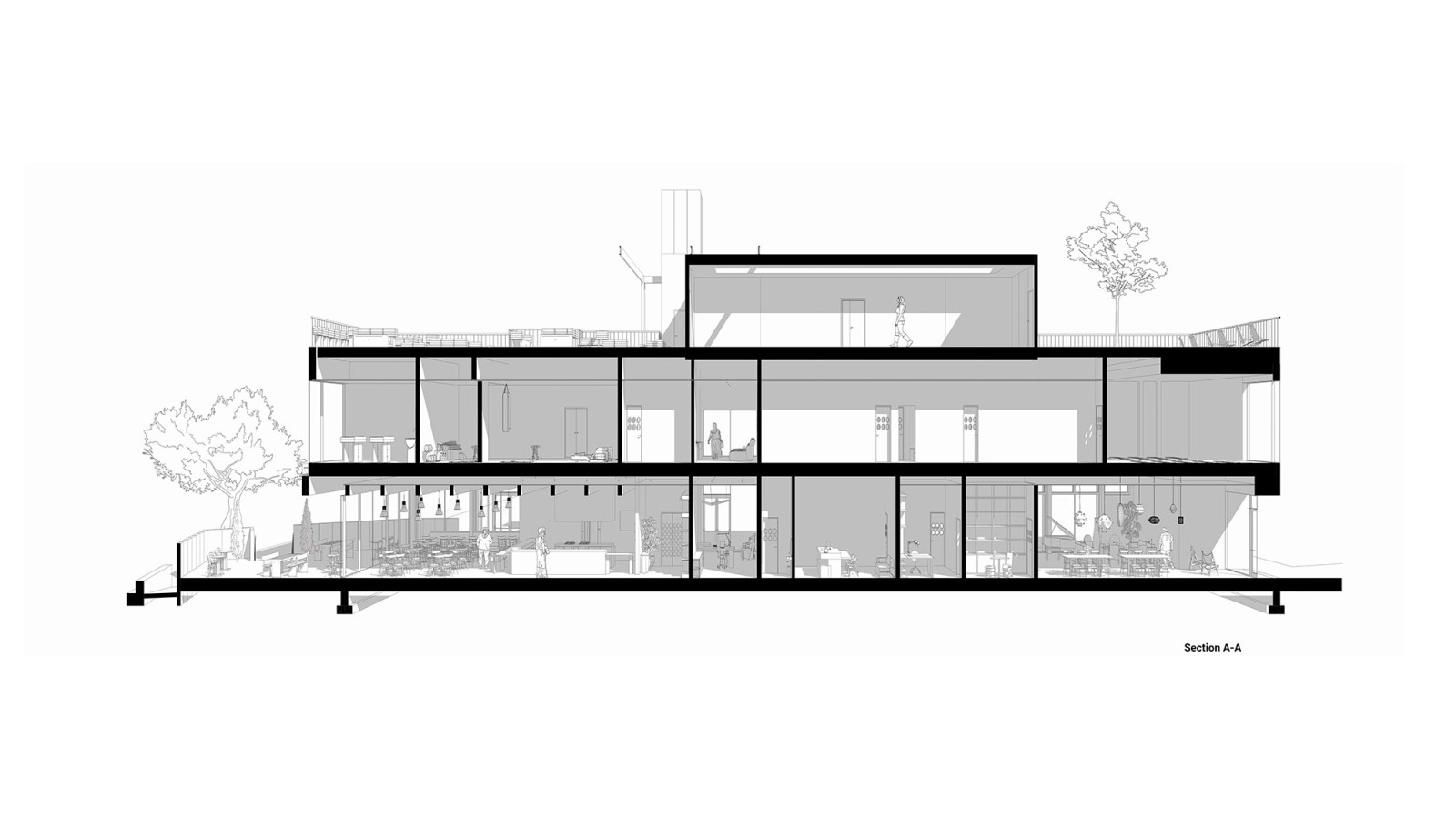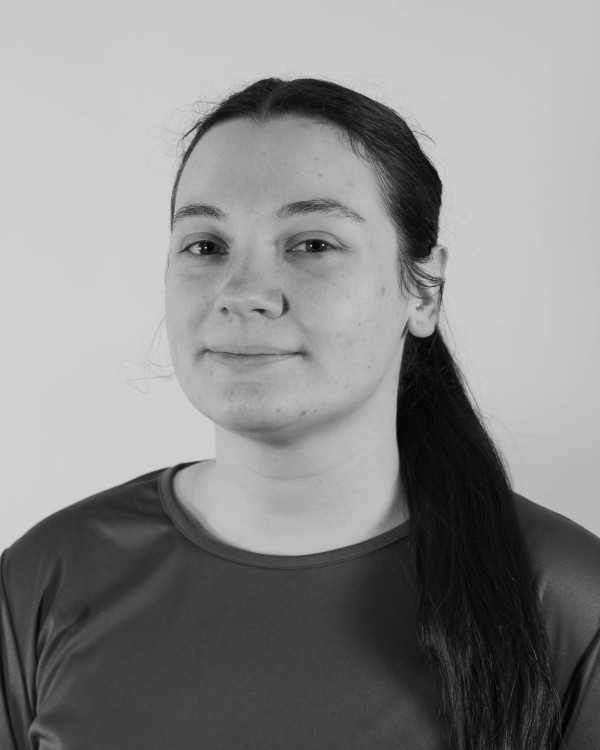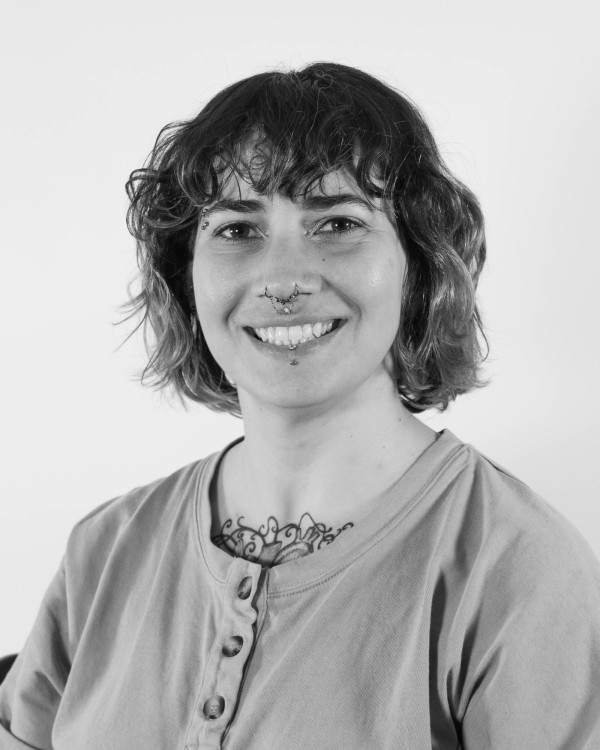Three Locks Square, 4, Dublin Docklands, D02 E5R7.
The concept of “slowing down to catch up” responds to the fast-paced nature of modern life. It highlights the need for spaces where older individuals can reconnect with themselves to nurture their well-being and engage in meaningful social interactions to combat social isolation. This project envisions adapting Block G Capital Dock into a vibrant senior community centre. The spatial layout is guided by the principles of the golden ratio, aiming to create a more intentional and thoughtful experience as individuals move through the building. The architectural approach prioritises accessibility and universal design to ensure inclusivity for all while the sustainability aspect focuses on the use of materials, such as wood and stone, that age beautifully and stand the test of time. The Hub offers a range of social and activity spaces, including a café, a communal area, a multi-purpose room, and a fitness and wellness club.

