Through dedicated research, I have approached the project with the intention to visually showcase how statutory restraints can strengthen the outcome of sustainable and functional design. In navigating the challenges posed by a protected structure, the act of adaptation over deconstruction emerges as paramount. Much like seeking refuge in a natural cavern, where the innate environment provides shelter from external threats. My project embraces the existing structure while integrating contemporary advancements. Using principles of vernacular design, the emphasis lies in preservation alongside the utilization of local resources. Timber has been chosen to act as a sustainable, functional, and fit for purpose material to contrast against the imposing heaviness of concrete. Therefore, the design not only respects the historical integrity but also responds to contemporary needs through the implementation of customized spaces, creating a clear distinction between the past and present aspects within the architectural framework.
Interior Architecture and Design
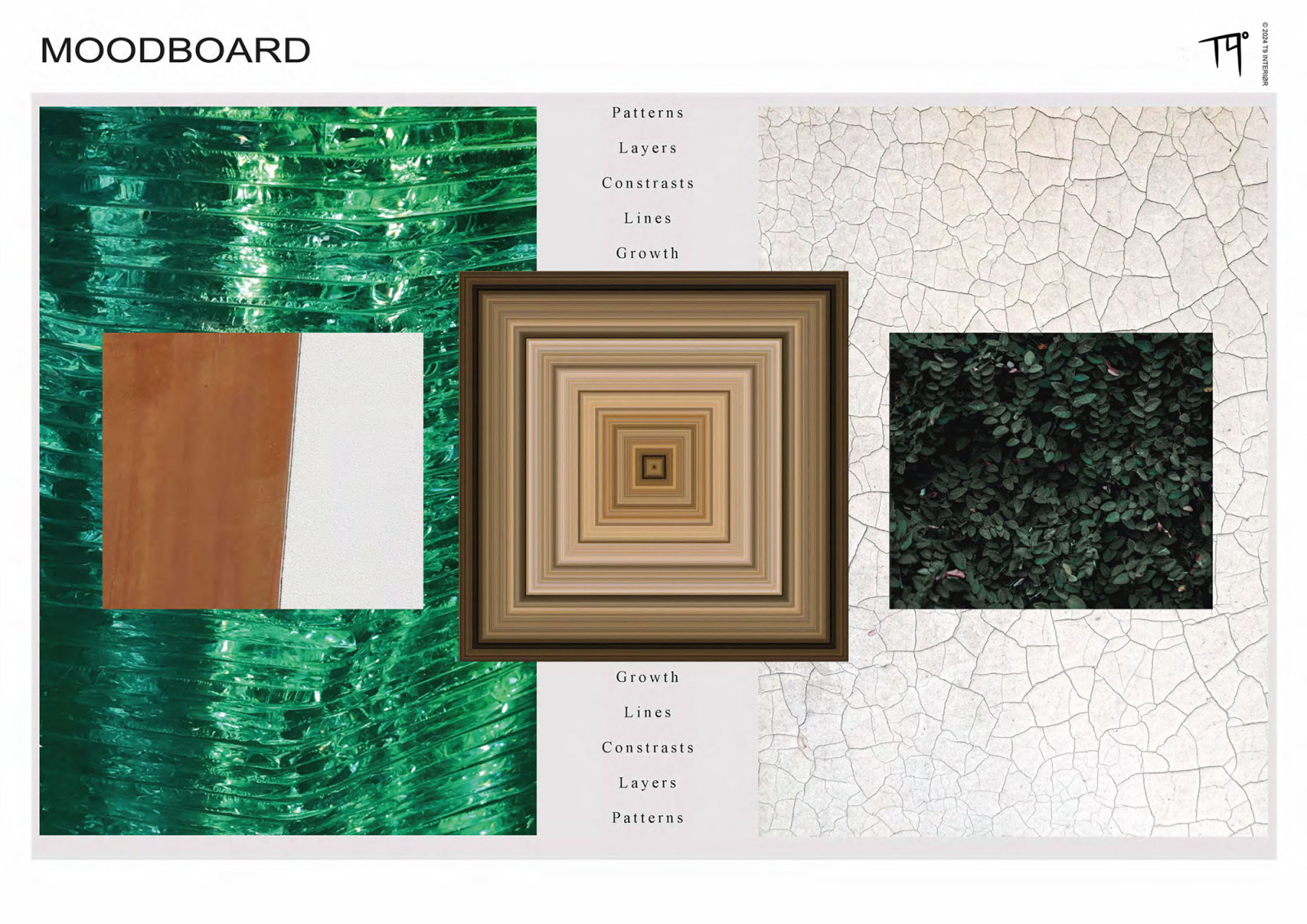
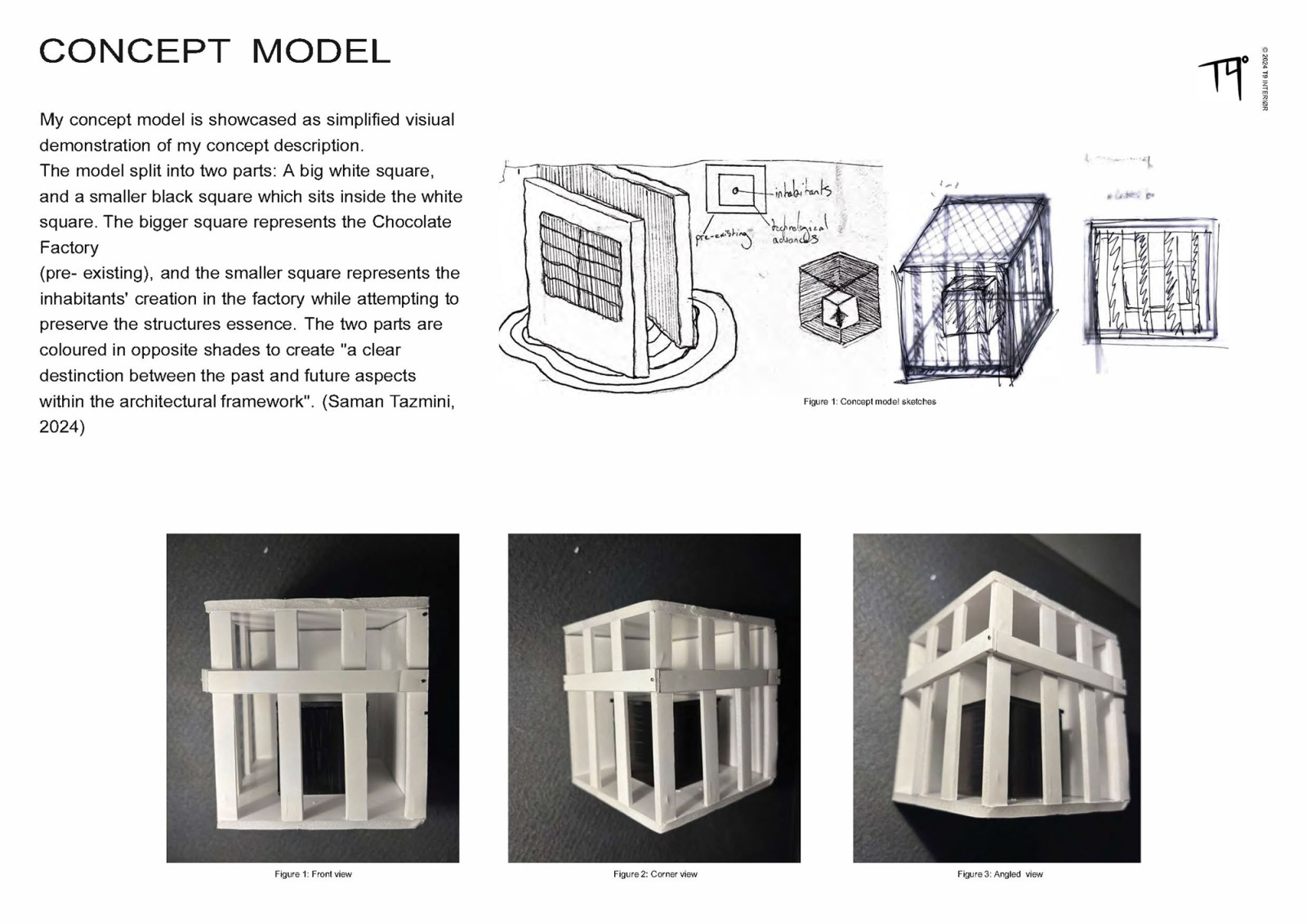
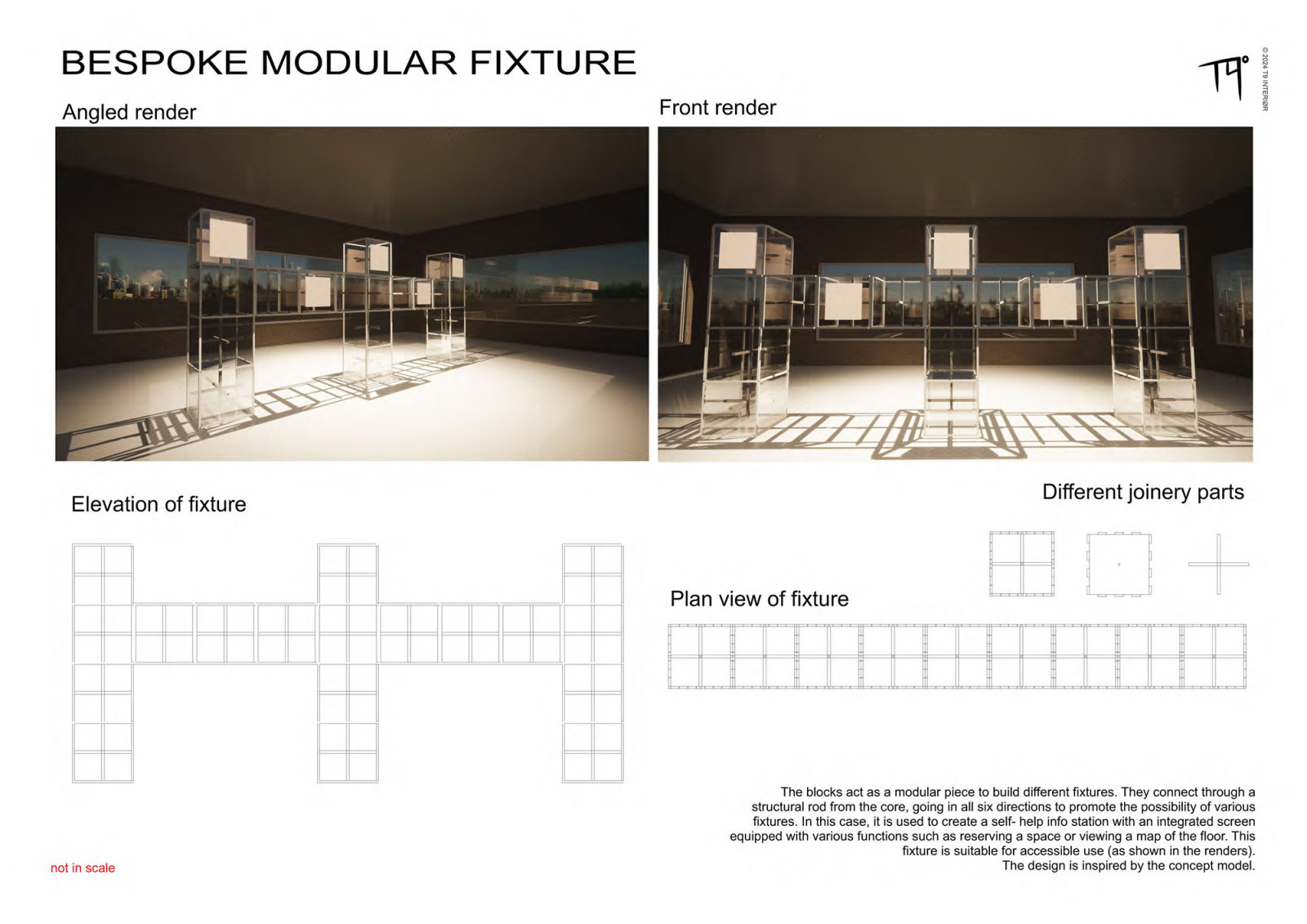
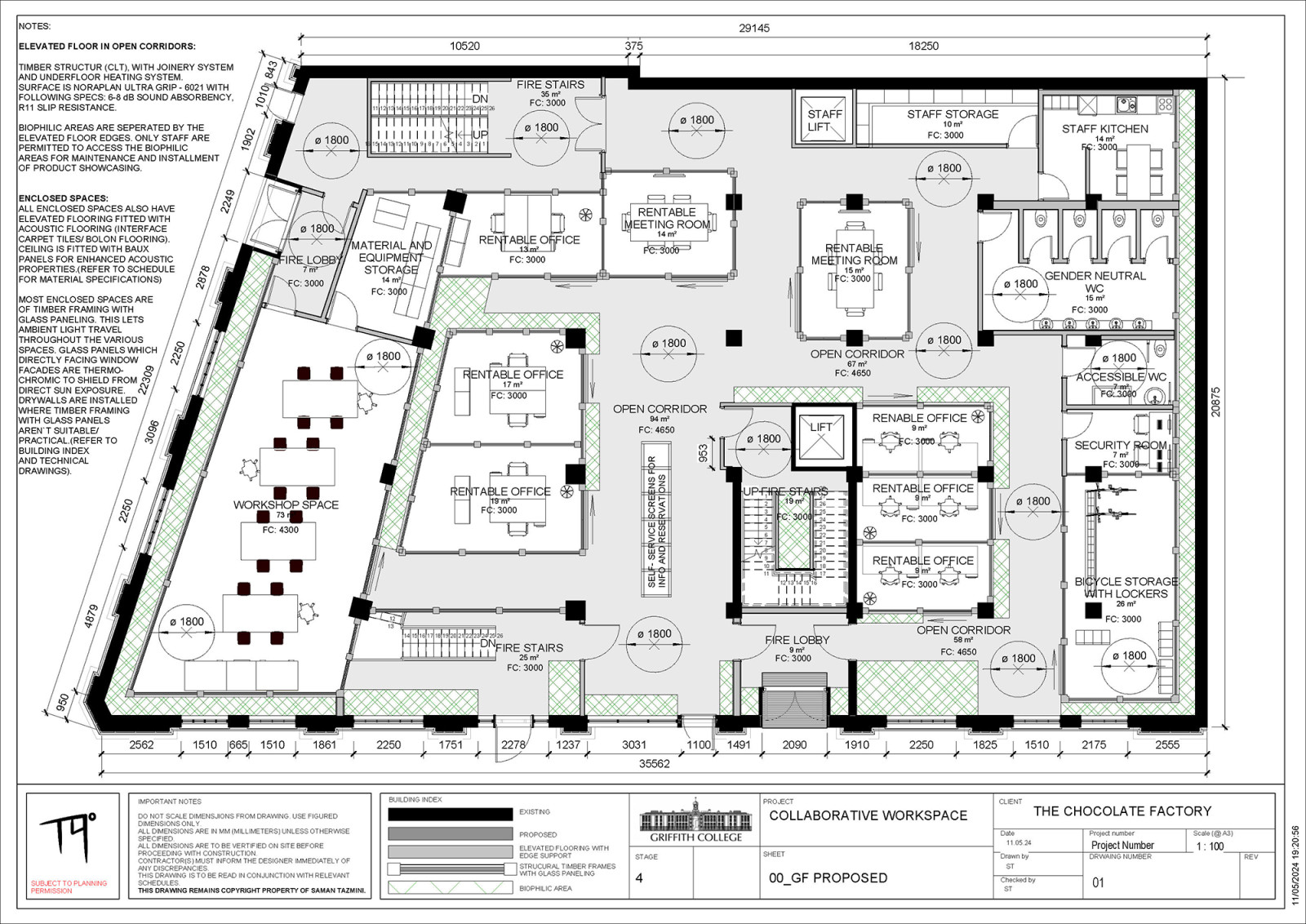
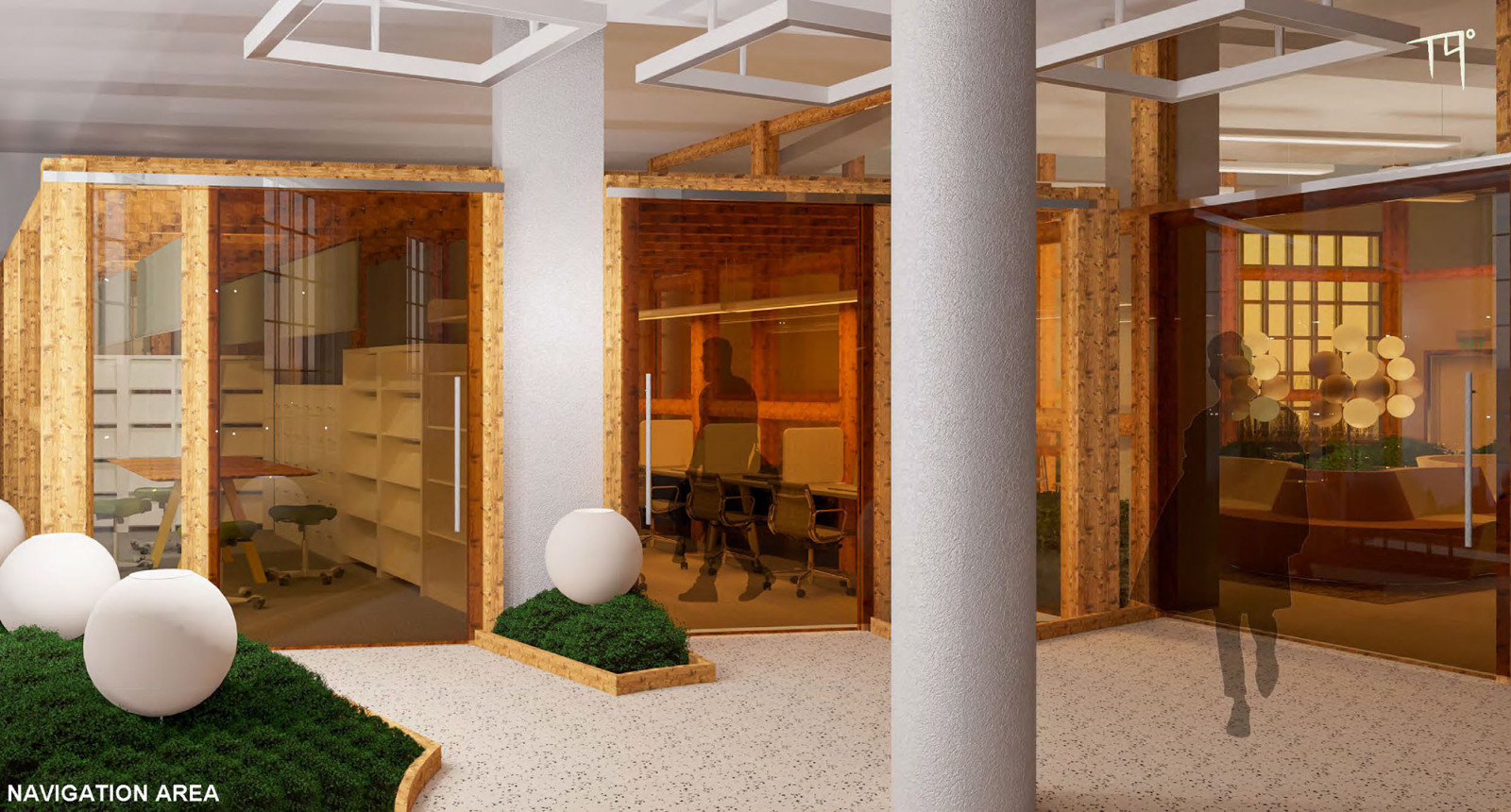
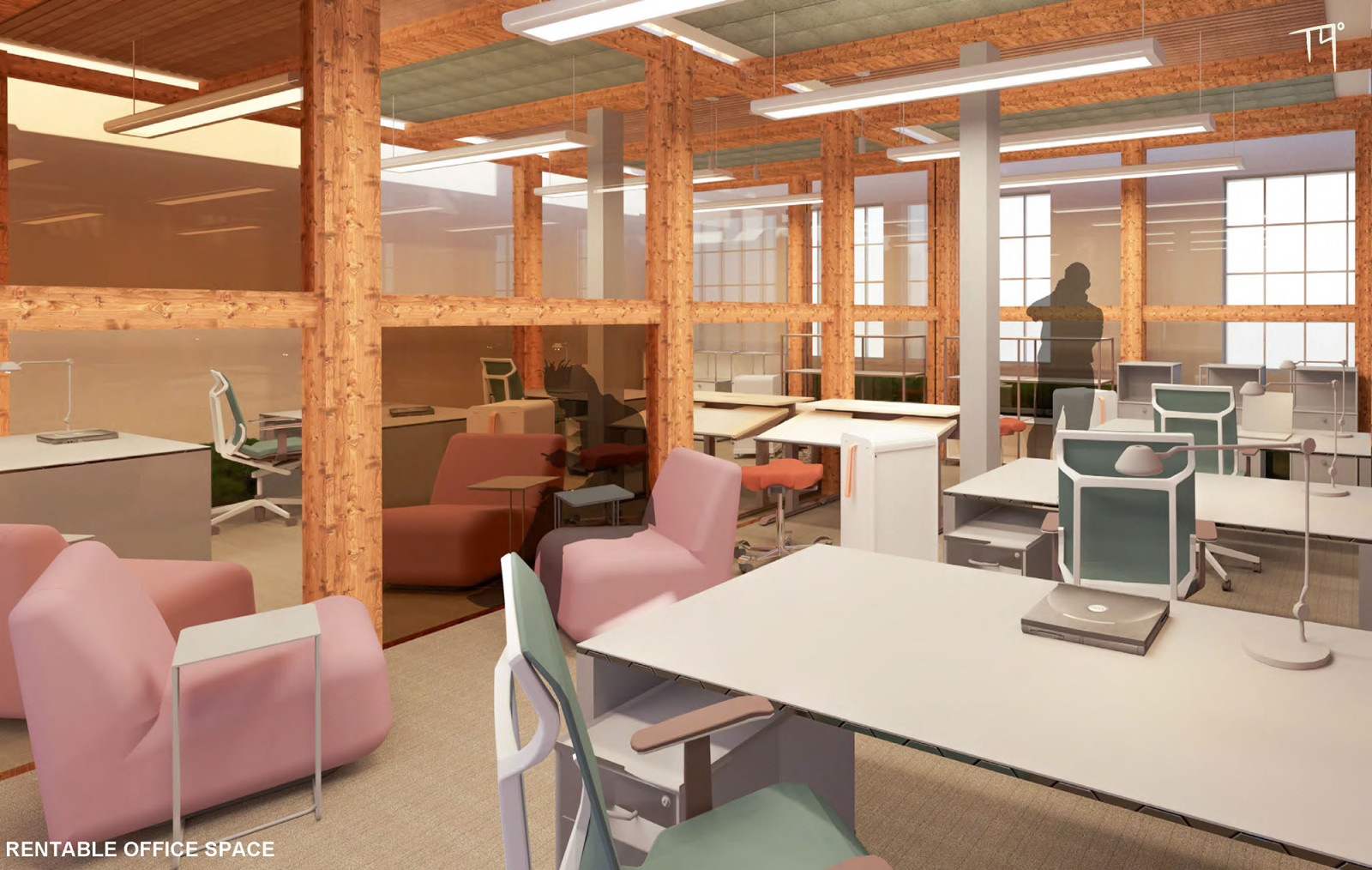
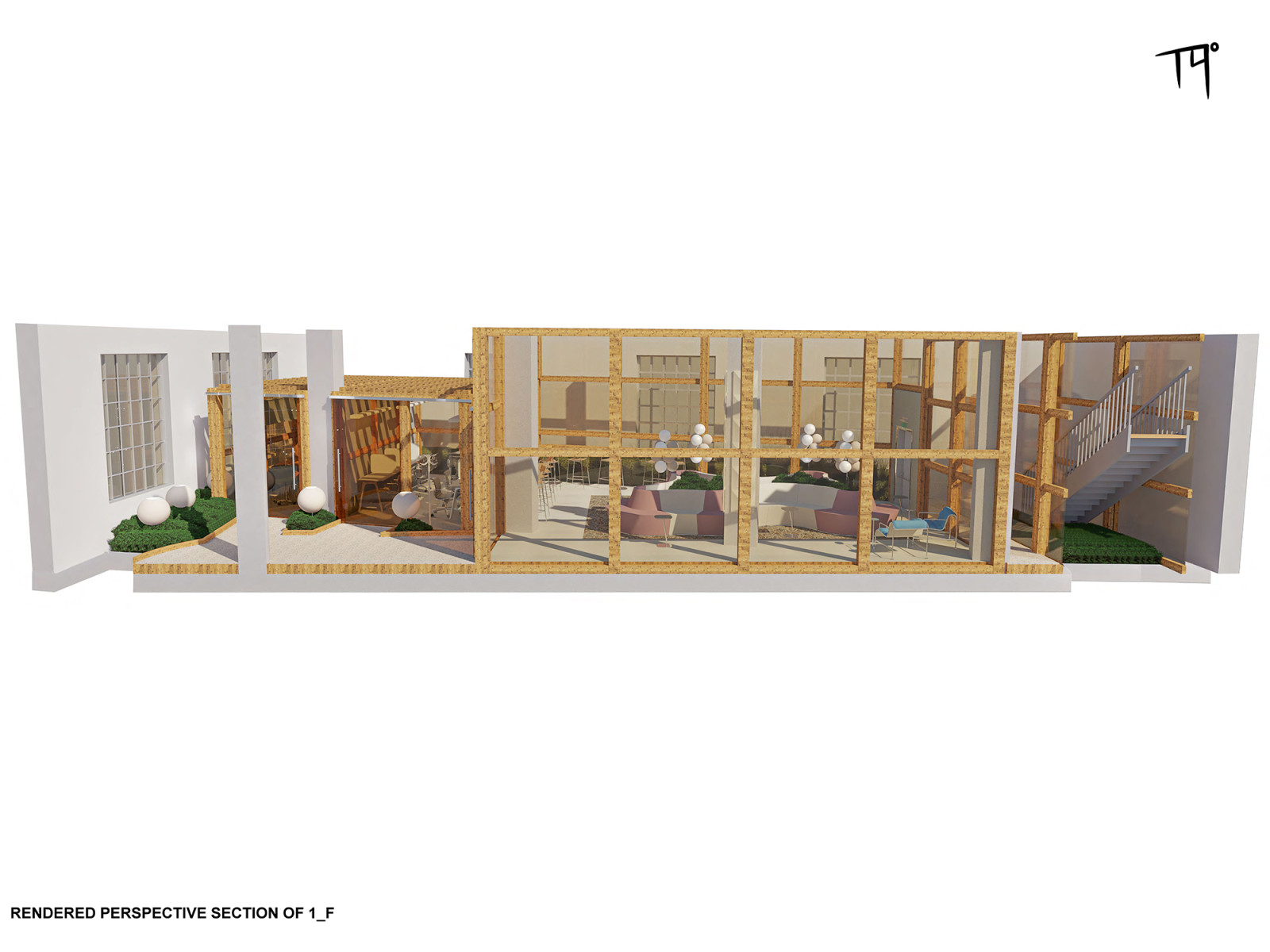
More Interior Architecture and Design

Ana Luisa Lopes Tavares

Ashni Johana Mervin

Elize Horn

Emilee Shackleton

Fredrikke Taaje

Frida Leknes

Larisa Ciobanu

Laura Nikole Rodriguez Ajalla

Lidia Maria Vodita

Matthew Tan

My Dung Tylová

Otis Jaen

Rebecca Noe

Skylar Muldowney

Tara Kirin Brandt

Wallace Costa

Wilfred Bautista

Aimee Gillen

Aisling Cooper

Alena Chikurnikova

Aoife McQuaid

Jade Merrick

Sarah Bruton Finnegan


