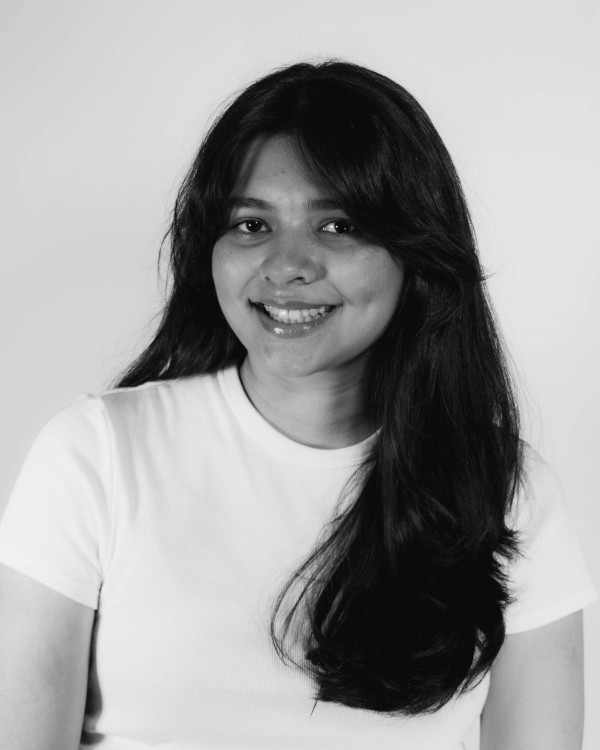A historic building of Dublin ready to be repurposed into a creative hub for different principles. The purpose of this project is to allow for spaces that creatives can explore and reflect uninterrupted in order to promote innovative works. The concept ´Hide & Seek´ is created to initiate and develop a playful inner child in each artist. Each principle has their own workspace which are placed on different floors based on their compatibility with each other. The ground floor focuses on being a public space with a café for daytime gathering and an in-house pilot brewery for after work celebrations. The top floors are open for event spaces with access to the rooftop for the sunny days. The design promotes flexibility and fun spaces that incorporate sustainable approaches. This office will promote inclusivity and diversity within the office that aims to create a better workplace experience for the future.
Interior Architecture and Design
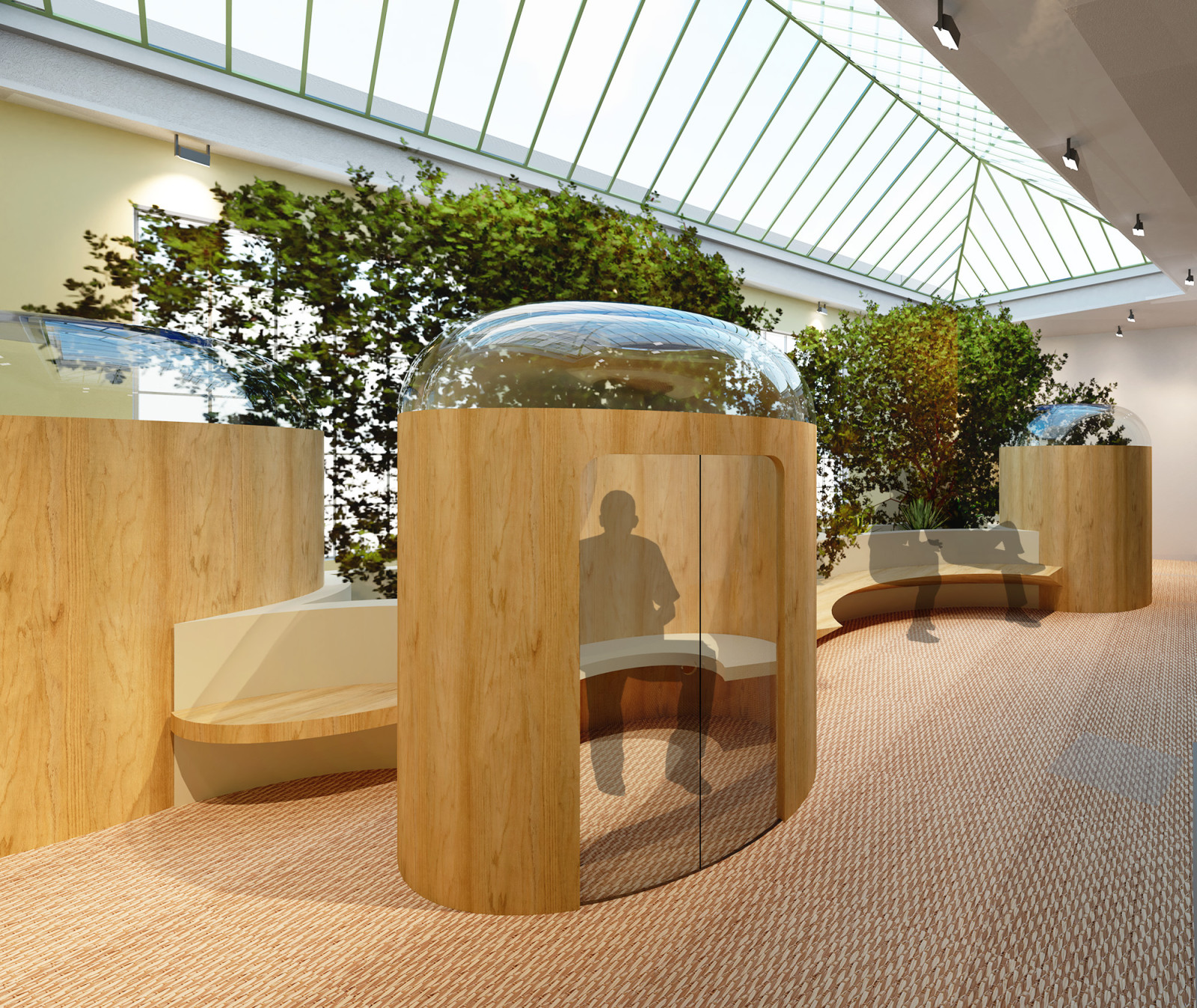
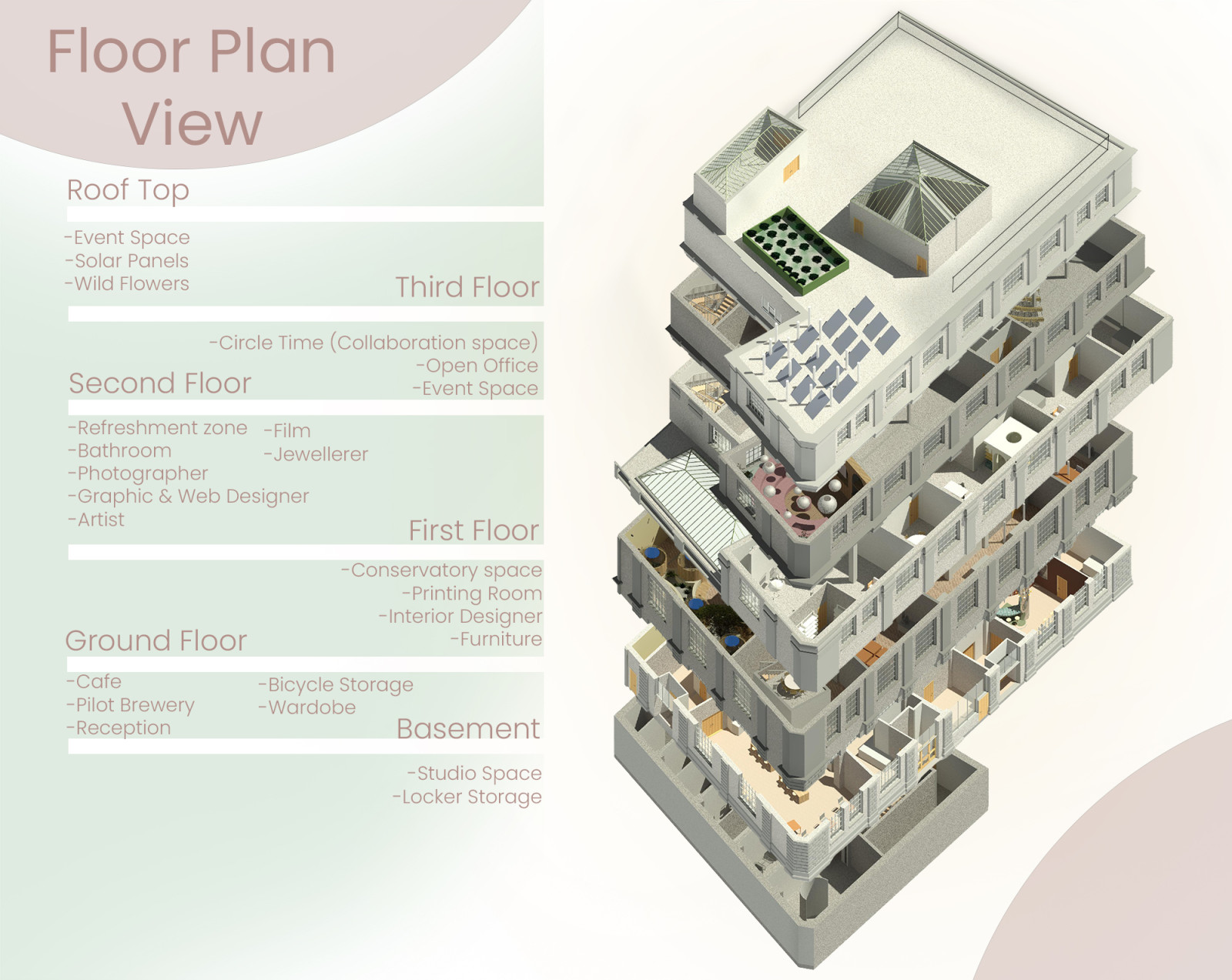
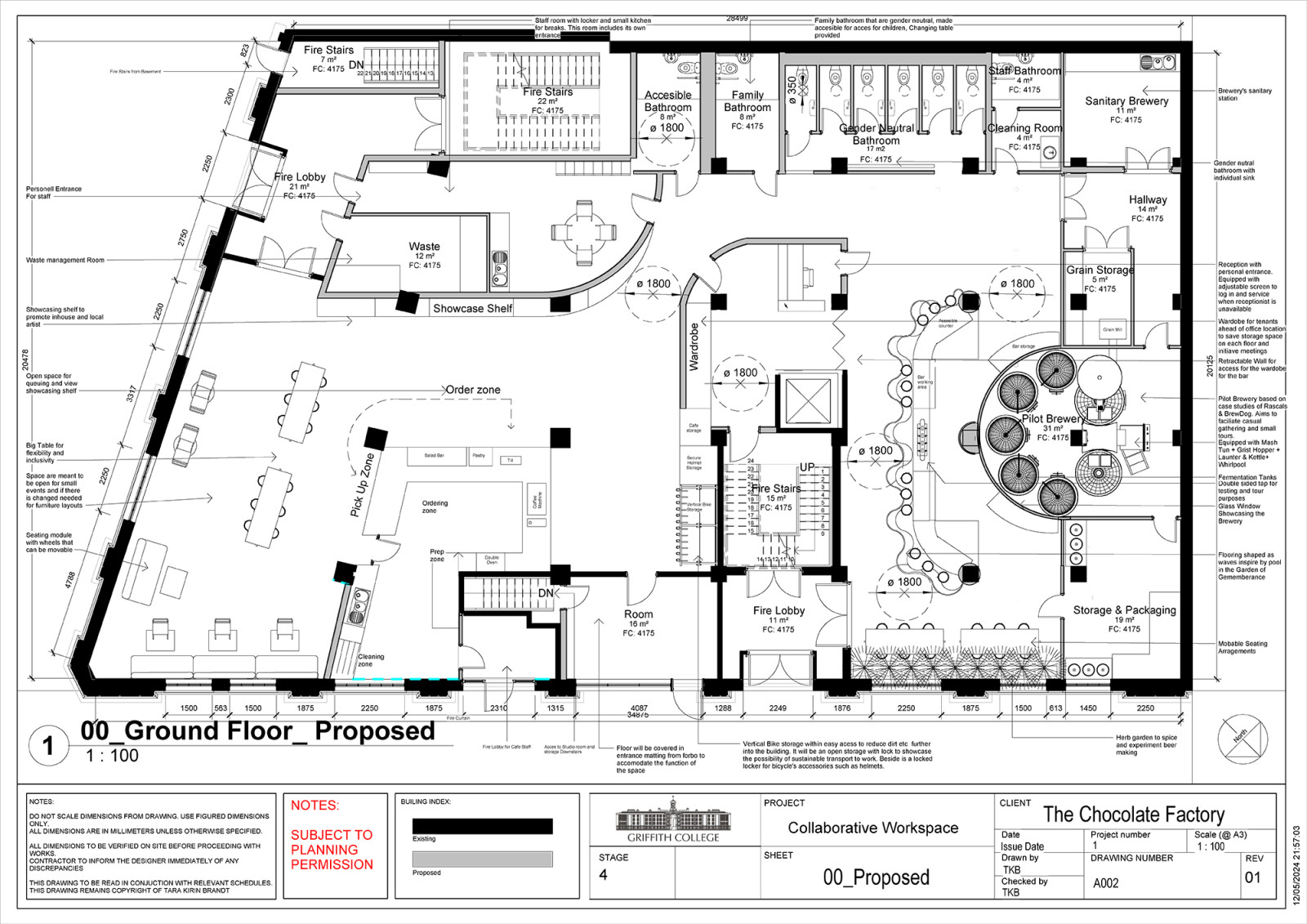
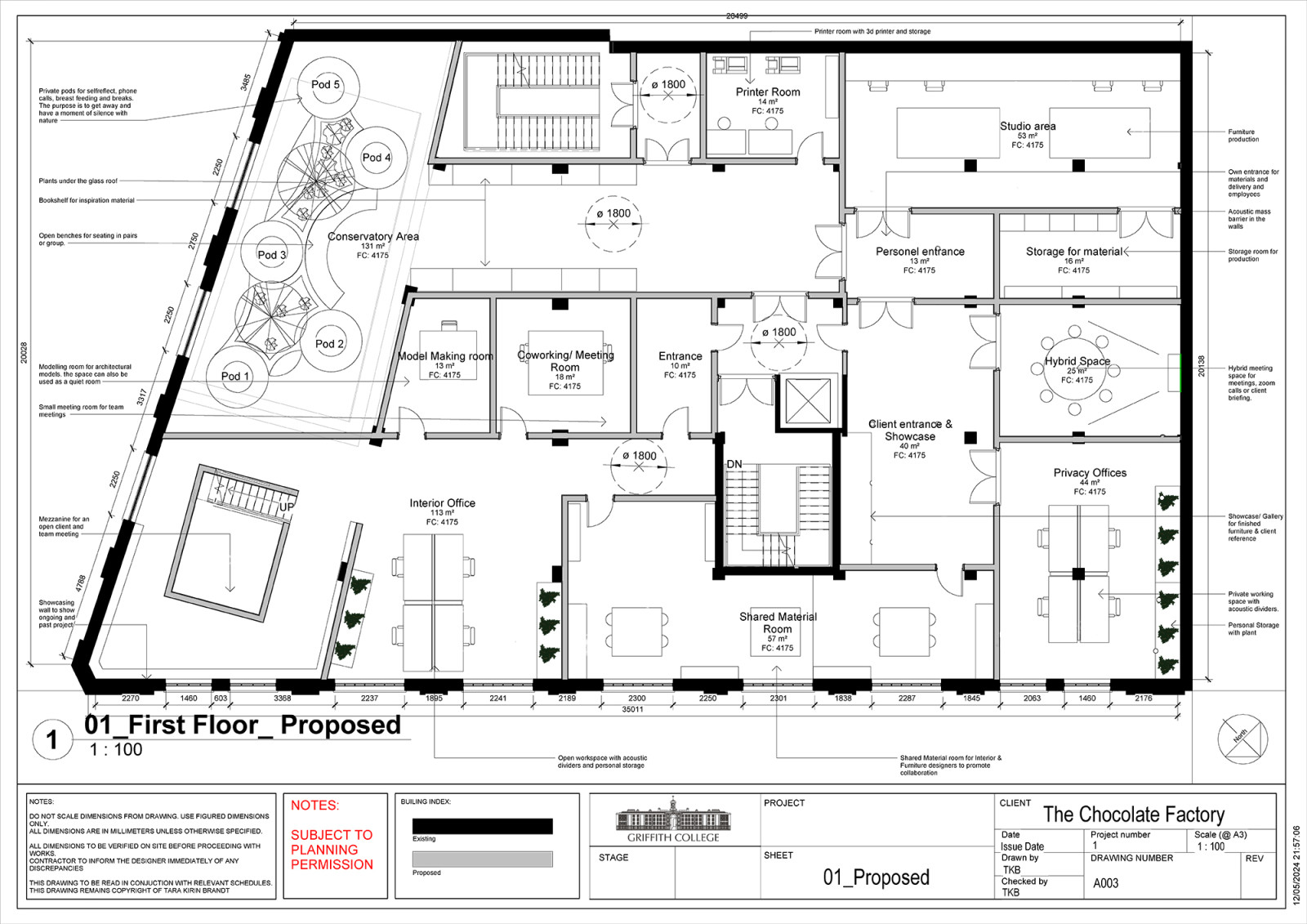
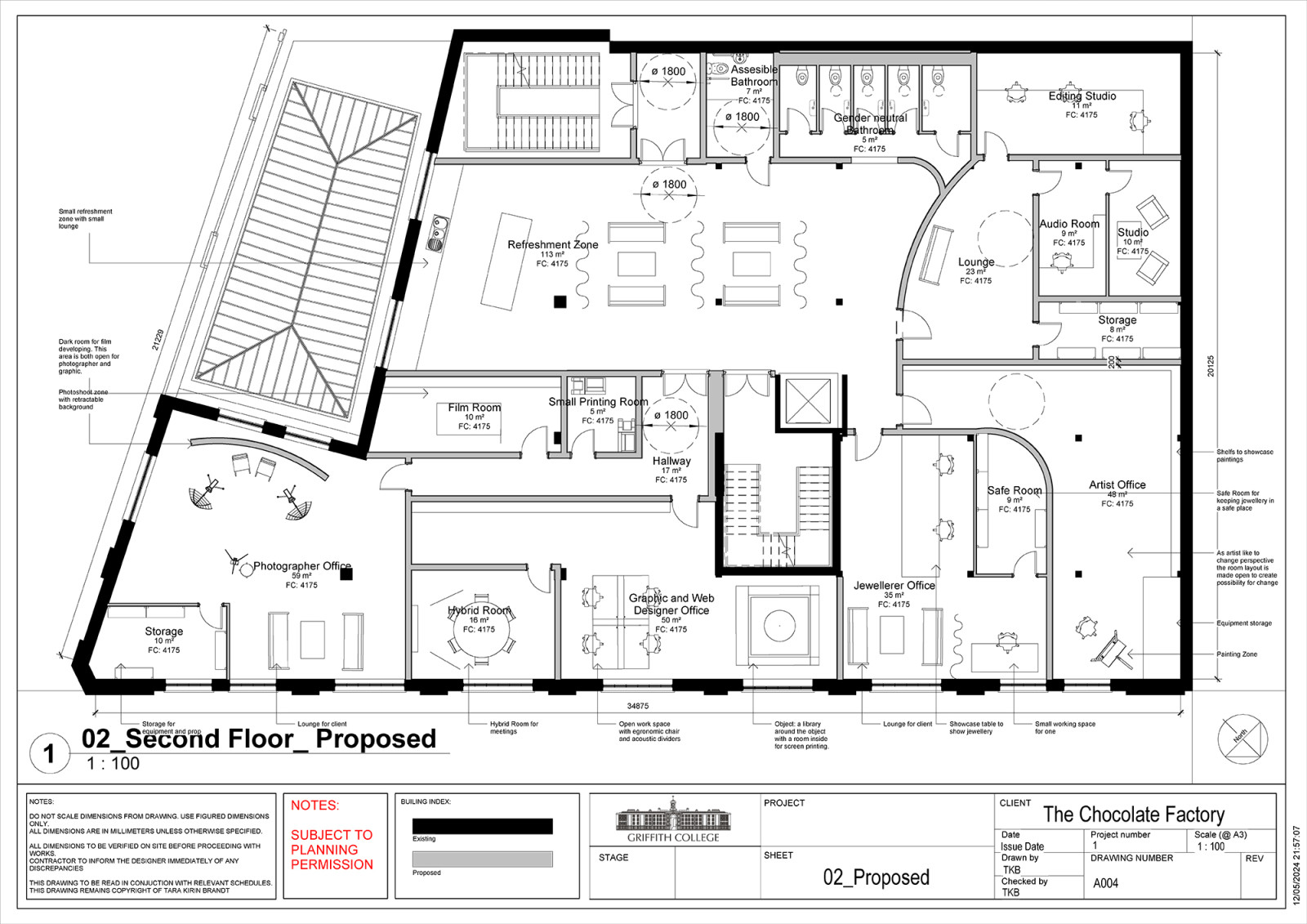
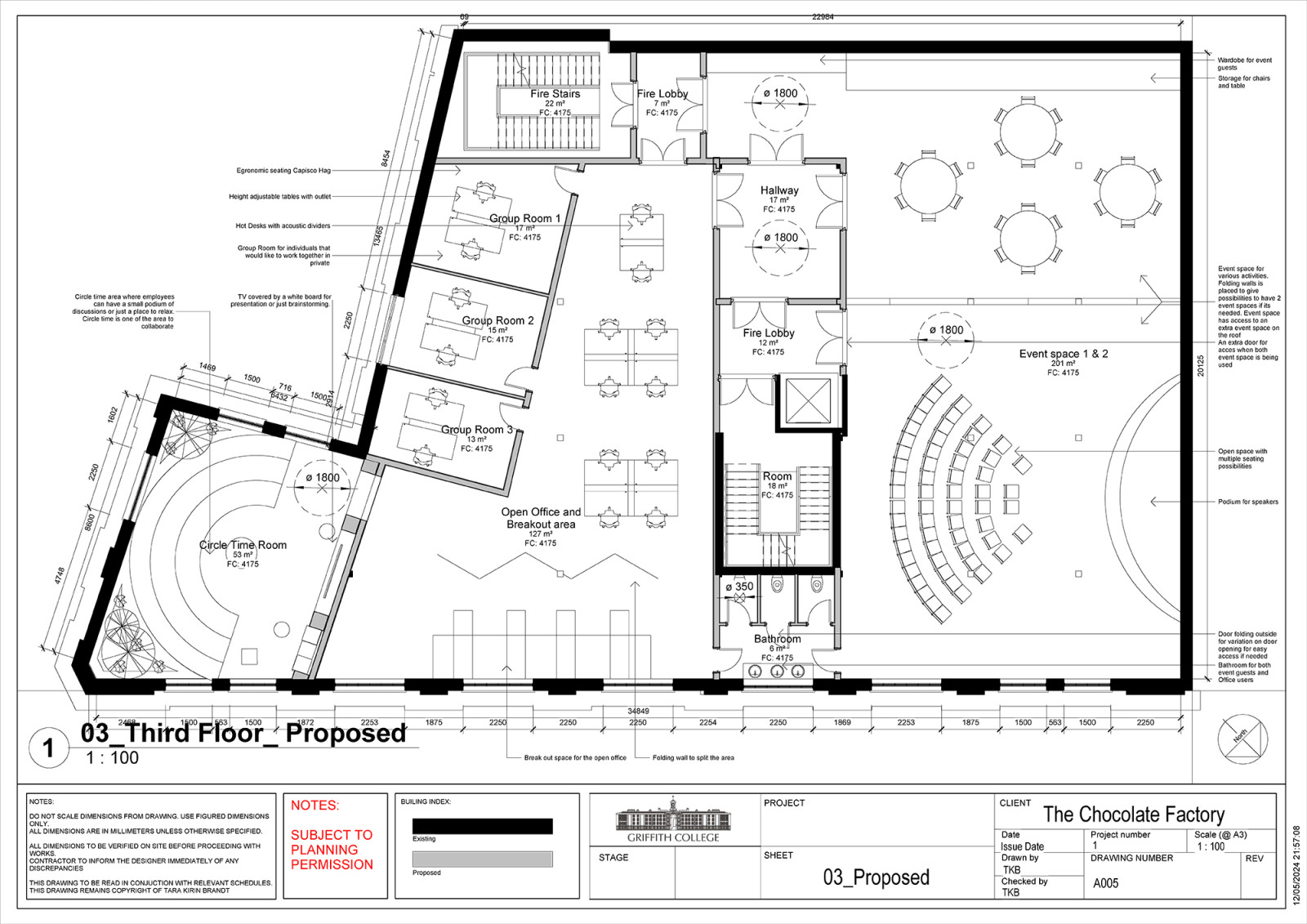
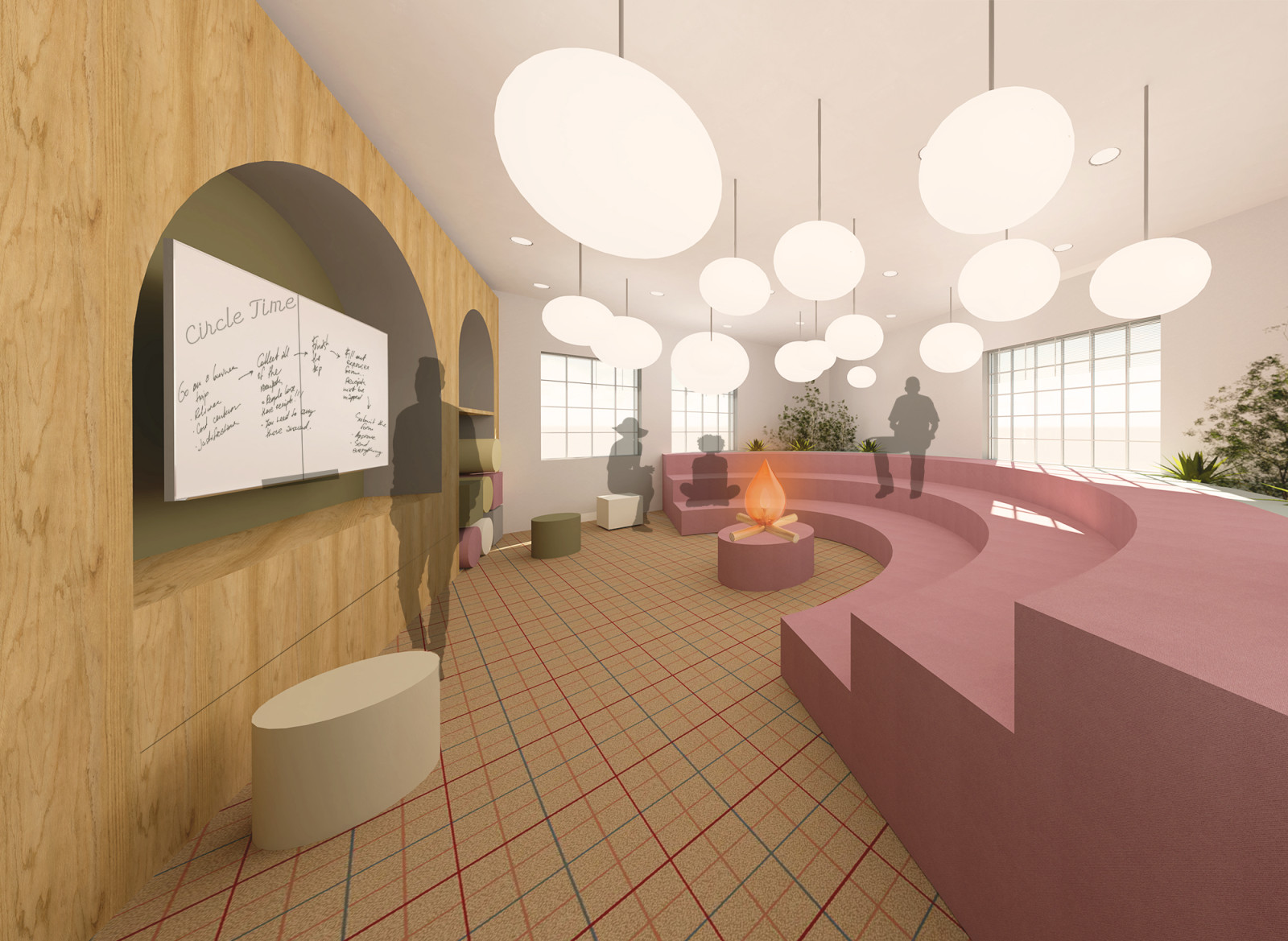
More Interior Architecture and Design
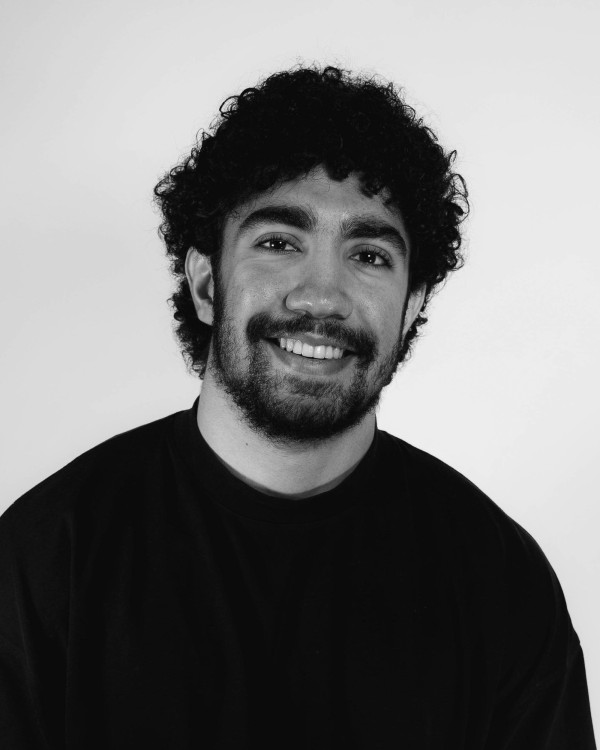
Amir Saman Tazmini

Ana Luisa Lopes Tavares
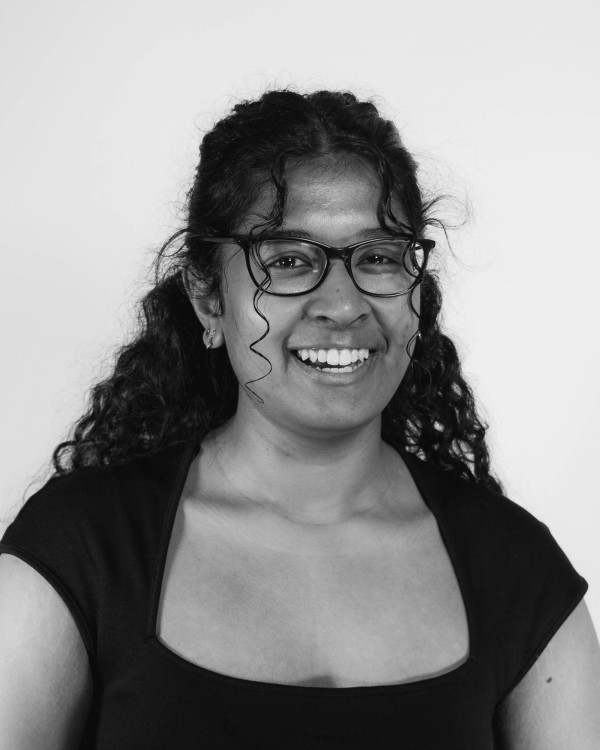
Ashni Johana Mervin
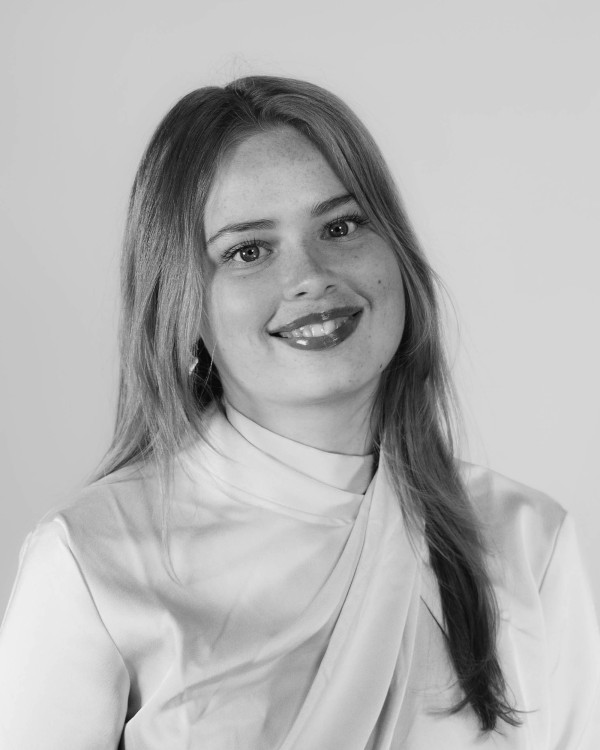
Elize Horn
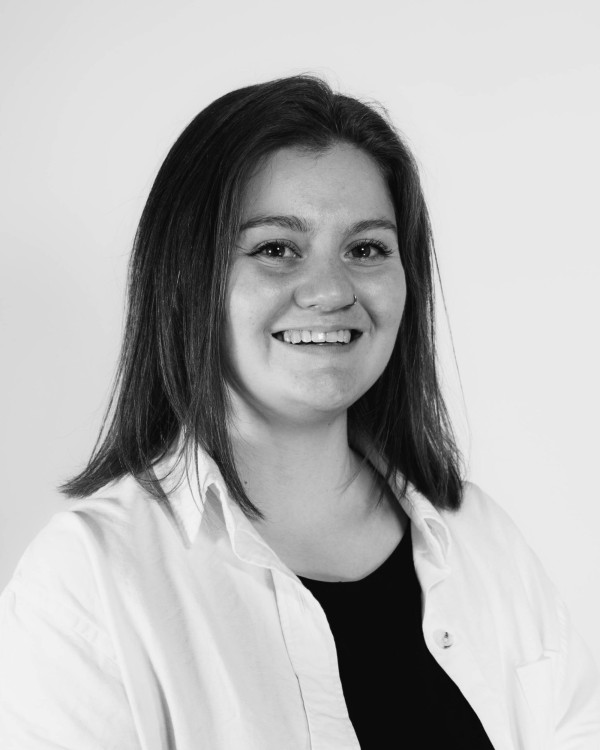
Emilee Shackleton
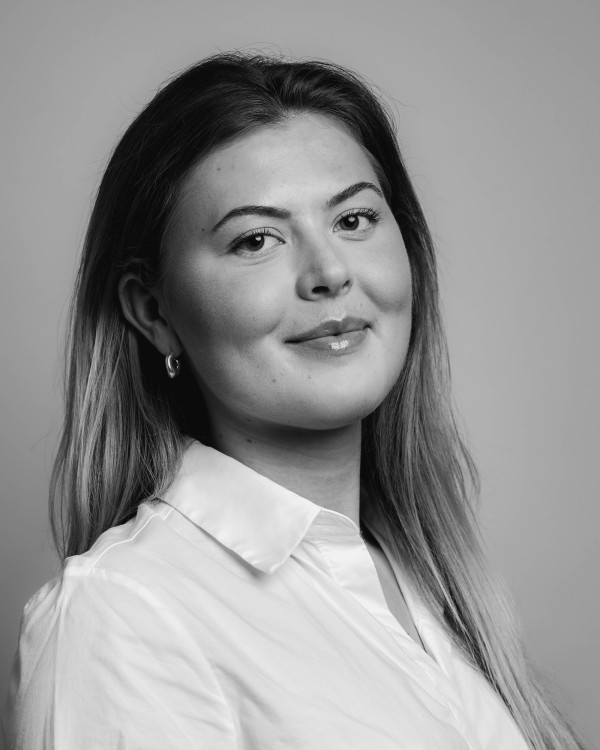
Fredrikke Taaje
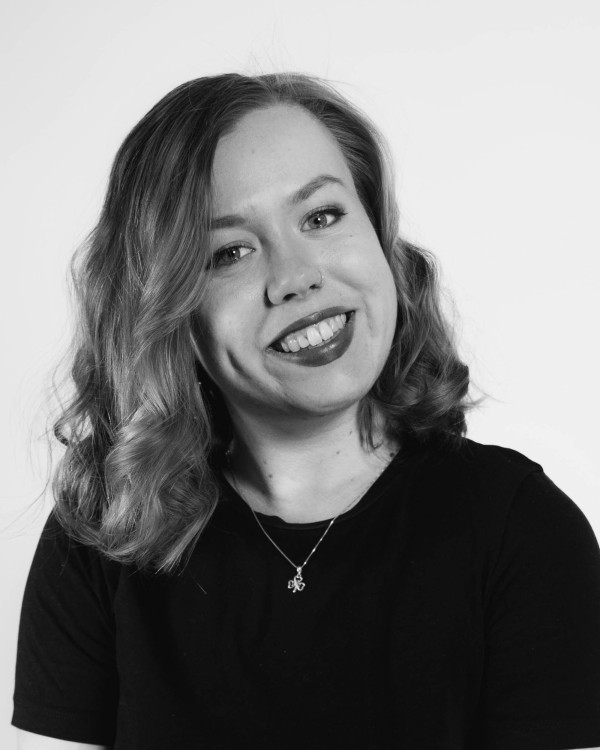
Frida Leknes
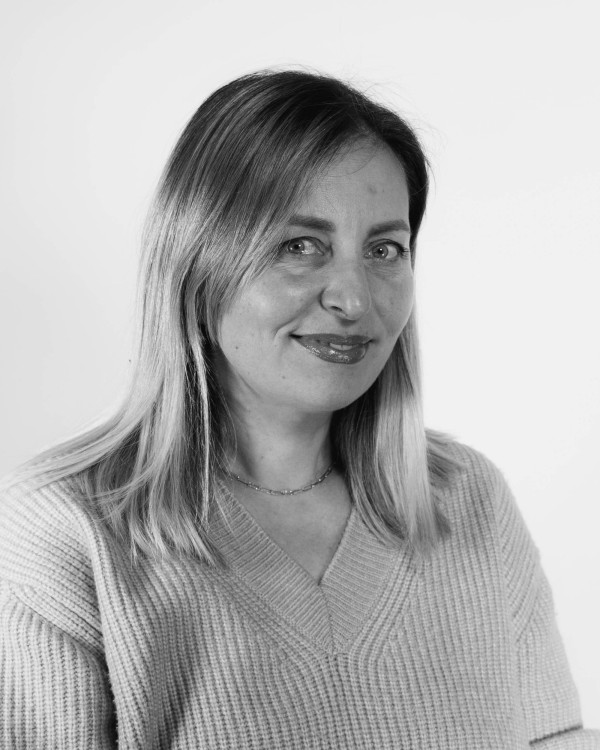
Larisa Ciobanu
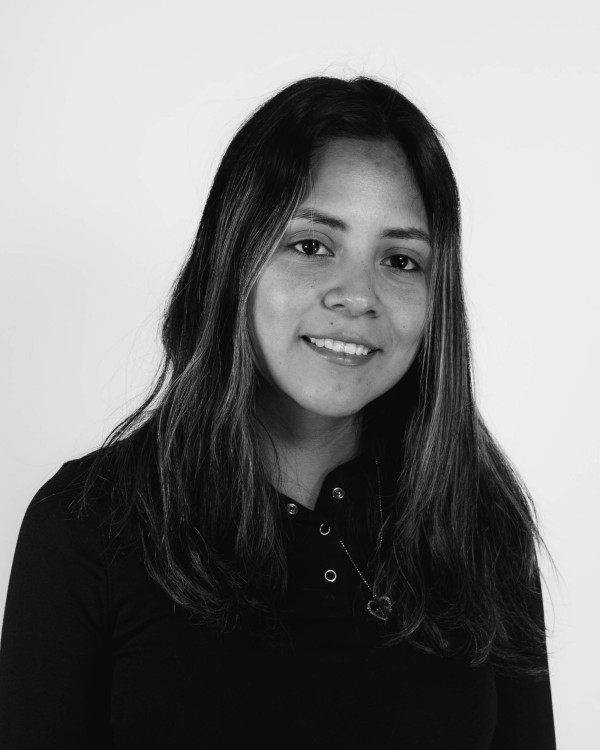
Laura Nikole Rodriguez Ajalla
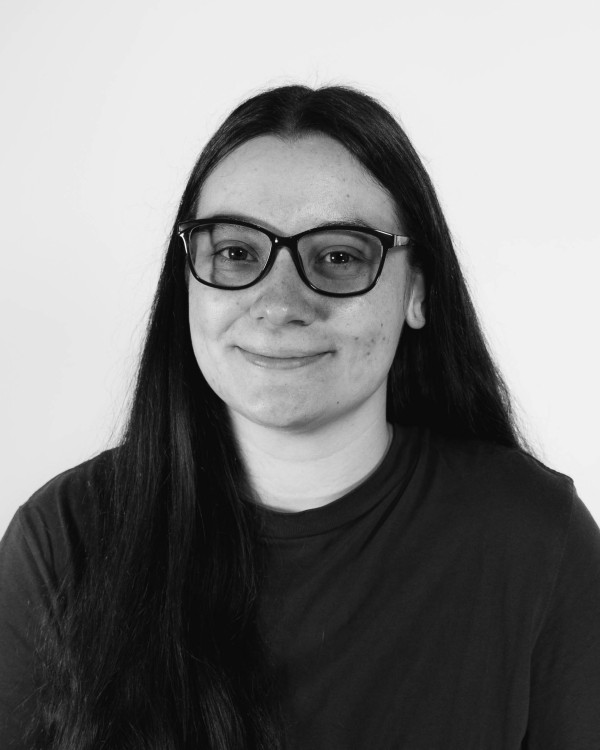
Lidia Maria Vodita
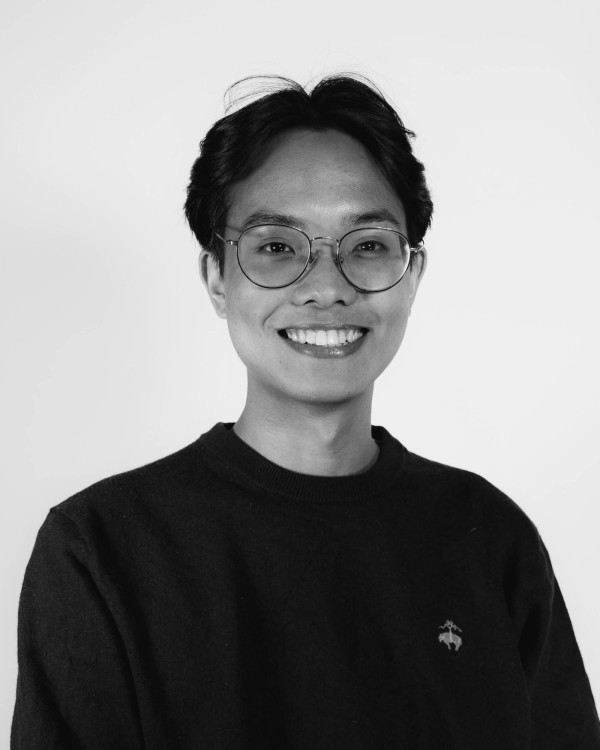
Matthew Tan

My Dung Tylová
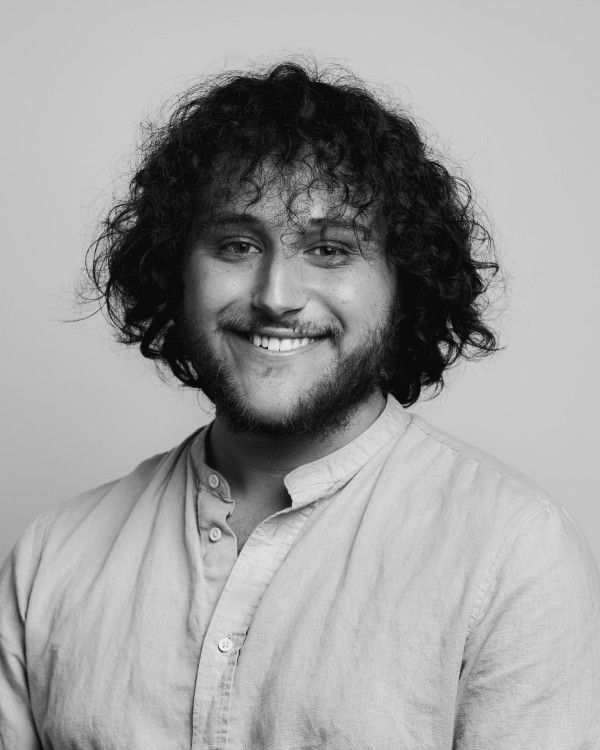
Otis Jaen
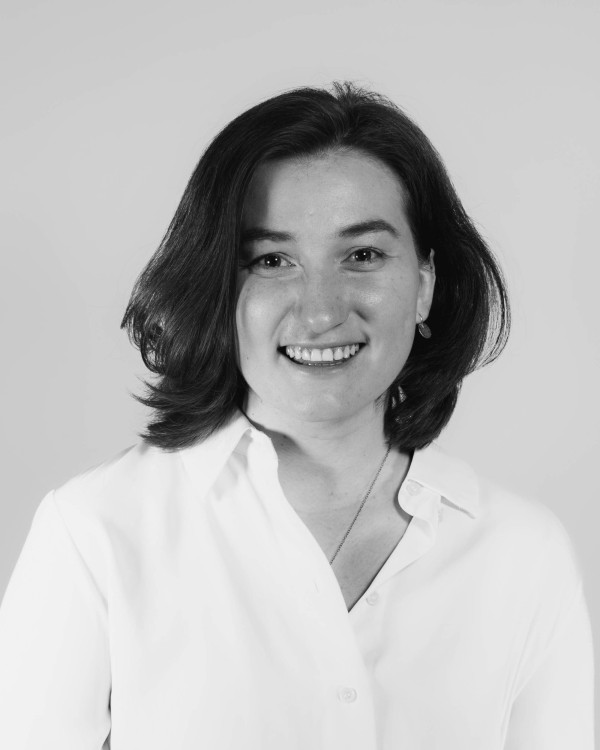
Rebecca Noe
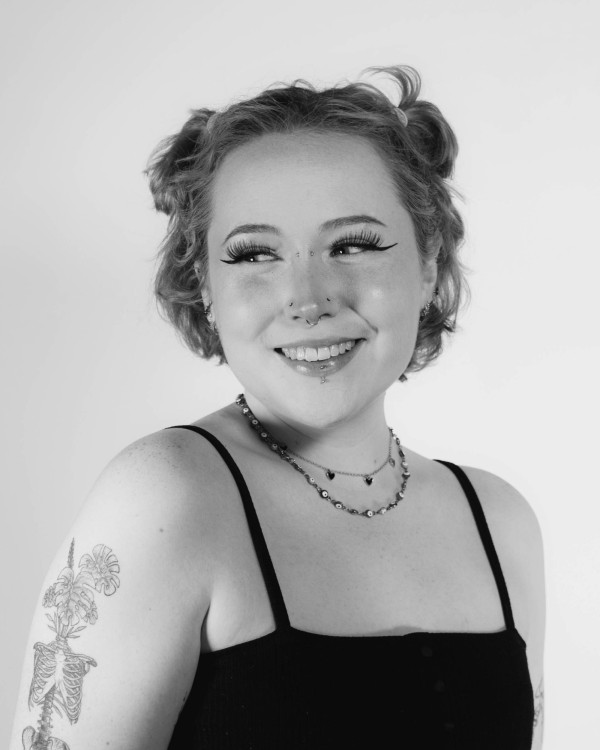
Skylar Muldowney
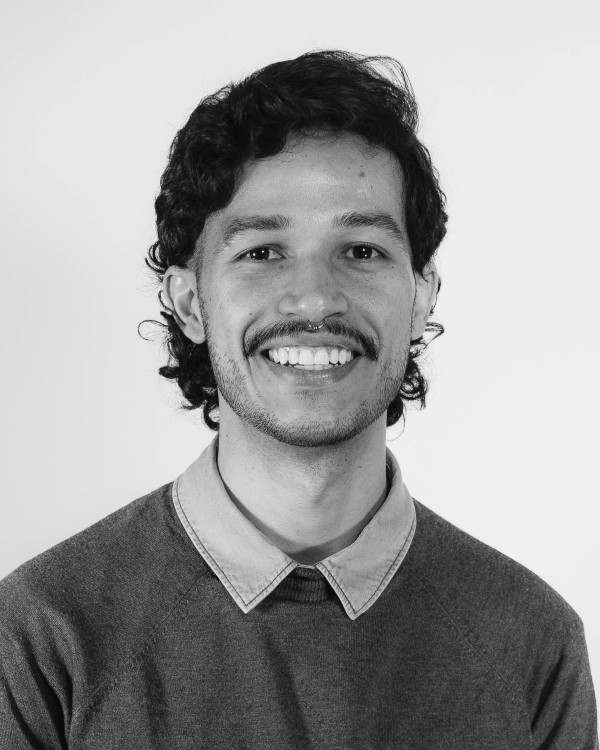
Wallace Costa
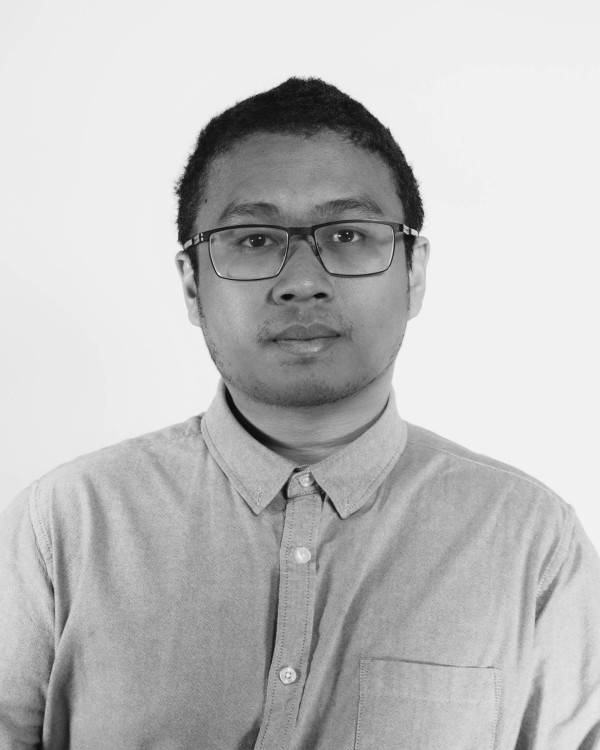
Wilfred Bautista

Aimee Gillen
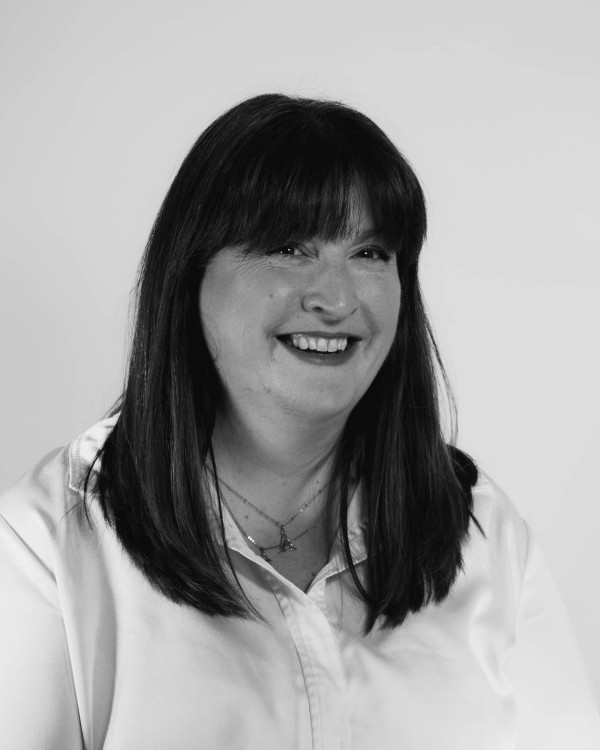
Aisling Cooper
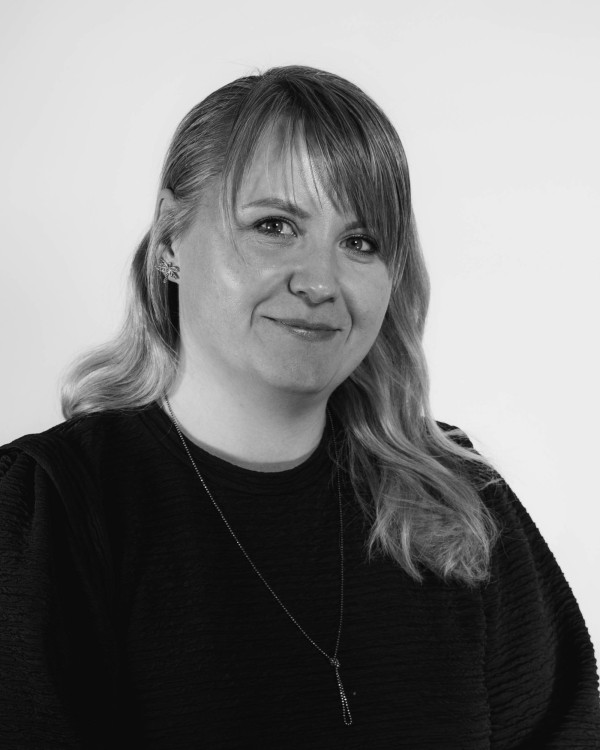
Alena Chikurnikova
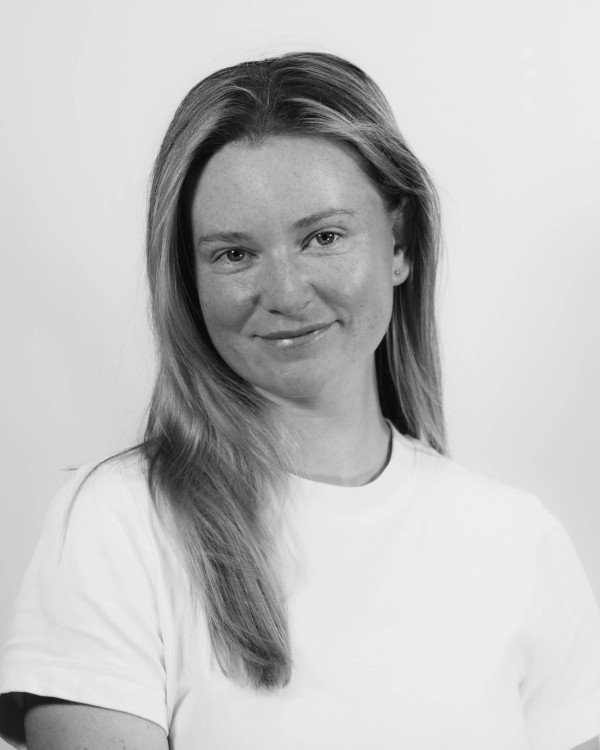
Aoife McQuaid

Jade Merrick
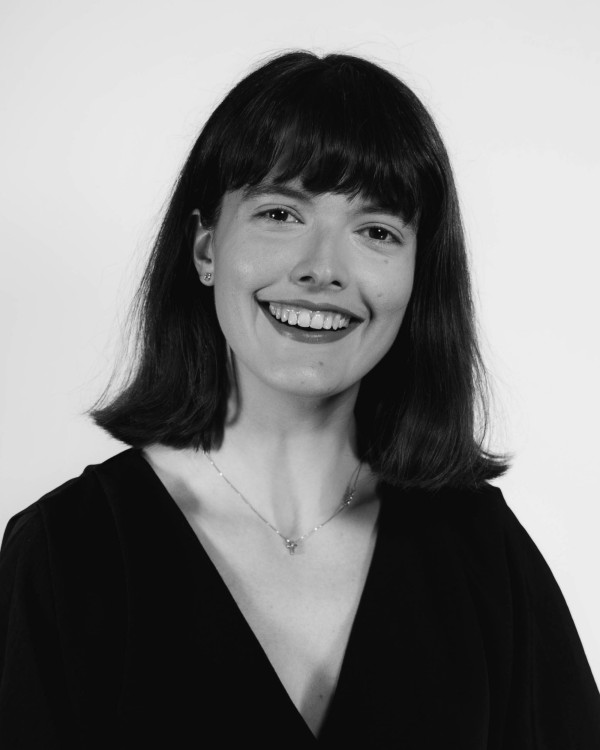
Sarah Bruton Finnegan

