As I embarked on this project, my aim was to breathe new life into an existing structure, transforming it into a vibrant, collaborative workspace. Inspired by the concept of greenhouses, I envisioned a design that seamlessly blends industrial elements with contemporary comforts. Bright, airy spaces punctuated with bursts of colour and lush greenery offer a refreshing retreat from traditional office settings. Accessibility was a priority, with thoughtful design ensuring that every individual can navigate the space comfortably. Natural light floods through translucent zones, creating warm, inviting atmospheres. From cozy nooks for quiet reflection to a bustling café serving as a social focal point, every aspect of the space was meticulously planned. Practical amenities like bicycle parking and a gallery space for showcasing local artwork further enhance the facility's appeal. Through the integration of sustainable features, along with abundant indoor plants, this space promotes environmental consciousness and mental wellness.
Interior Architecture and Design
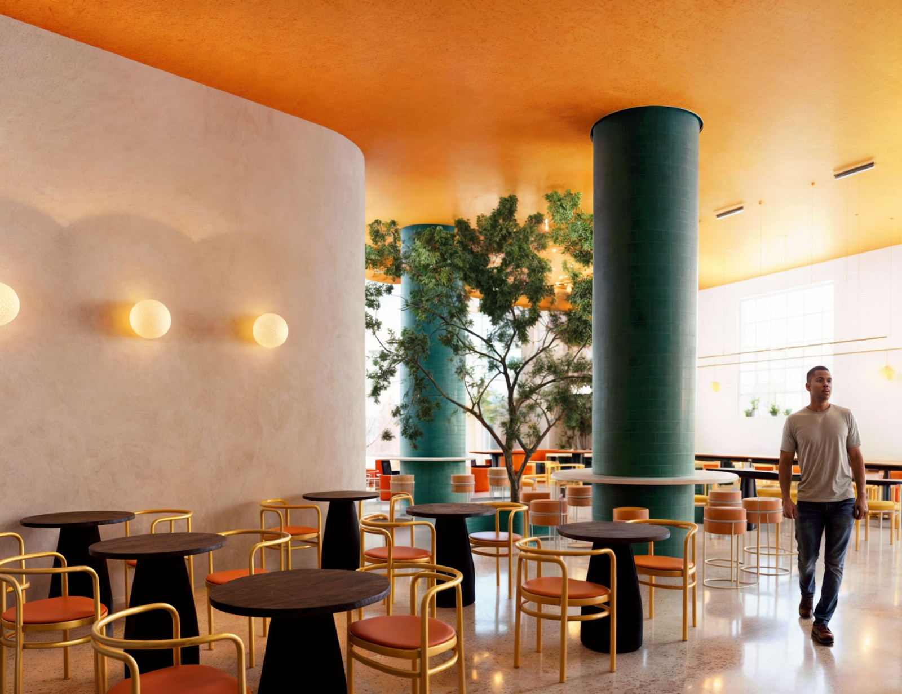
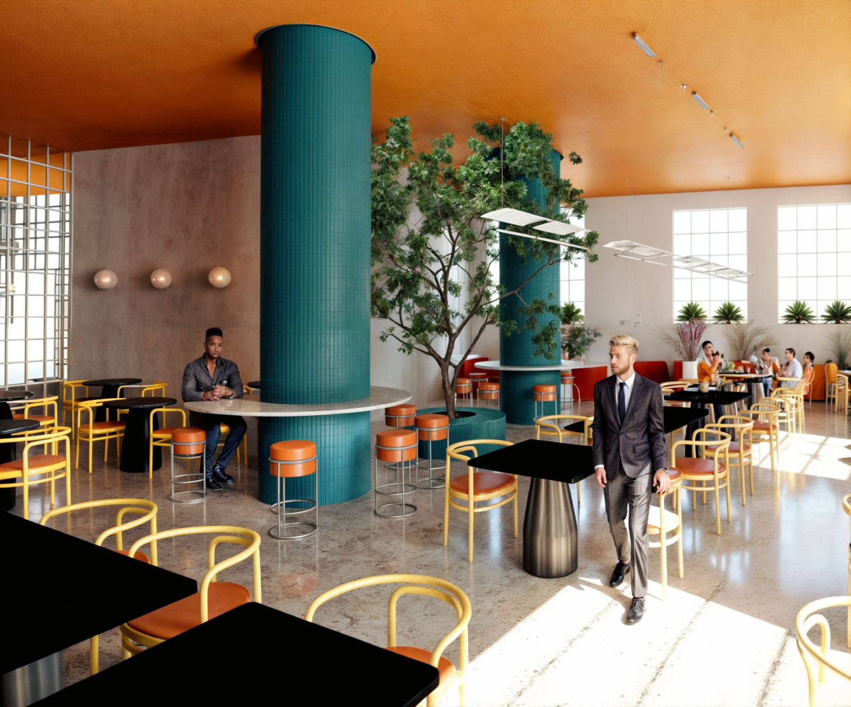
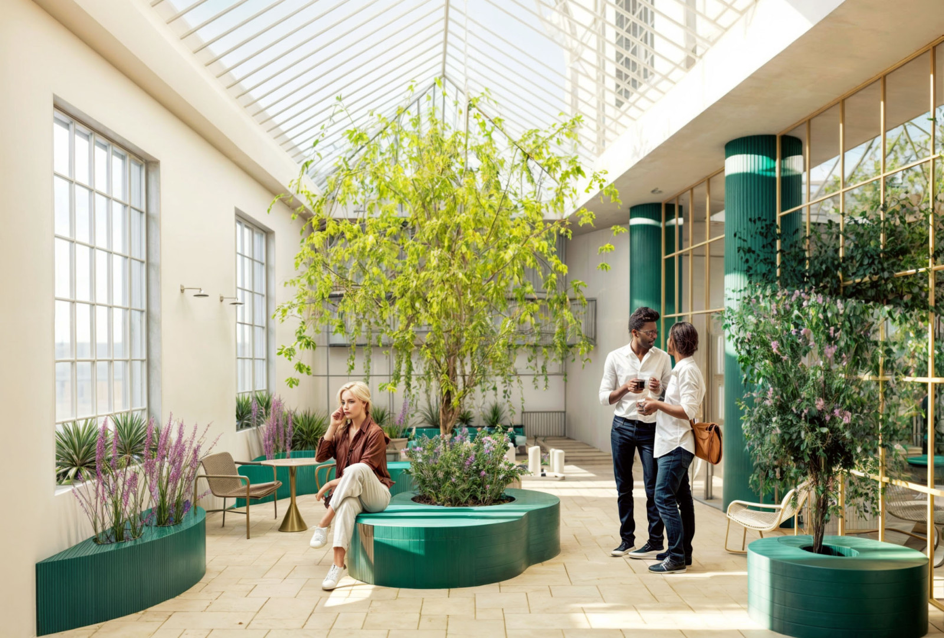
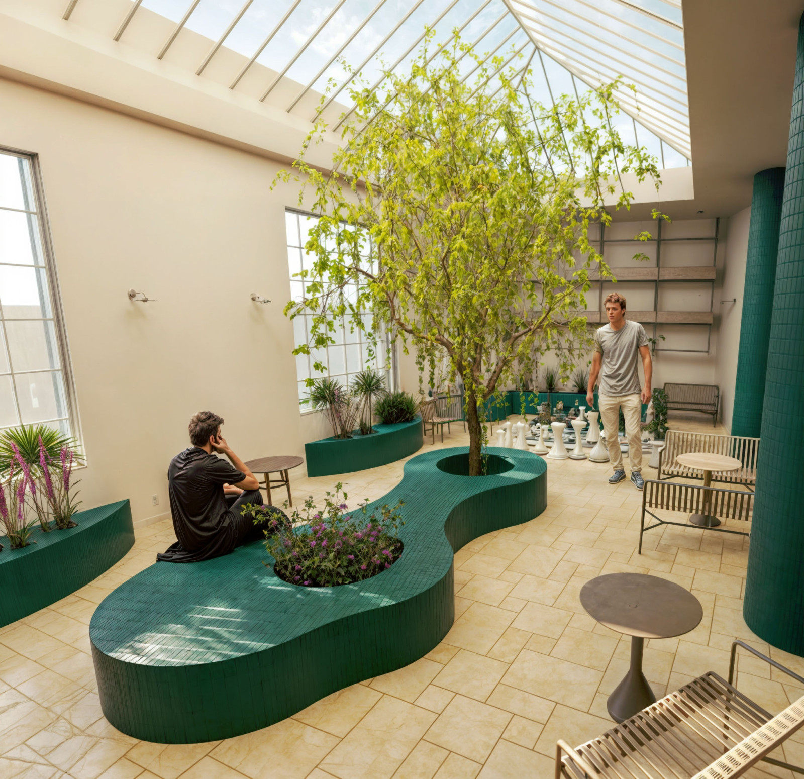
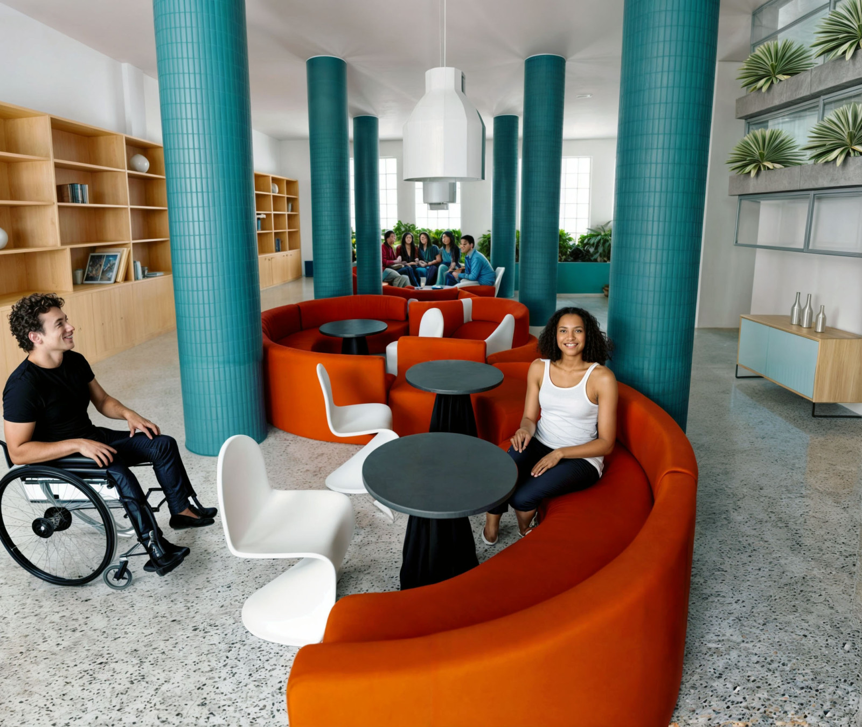
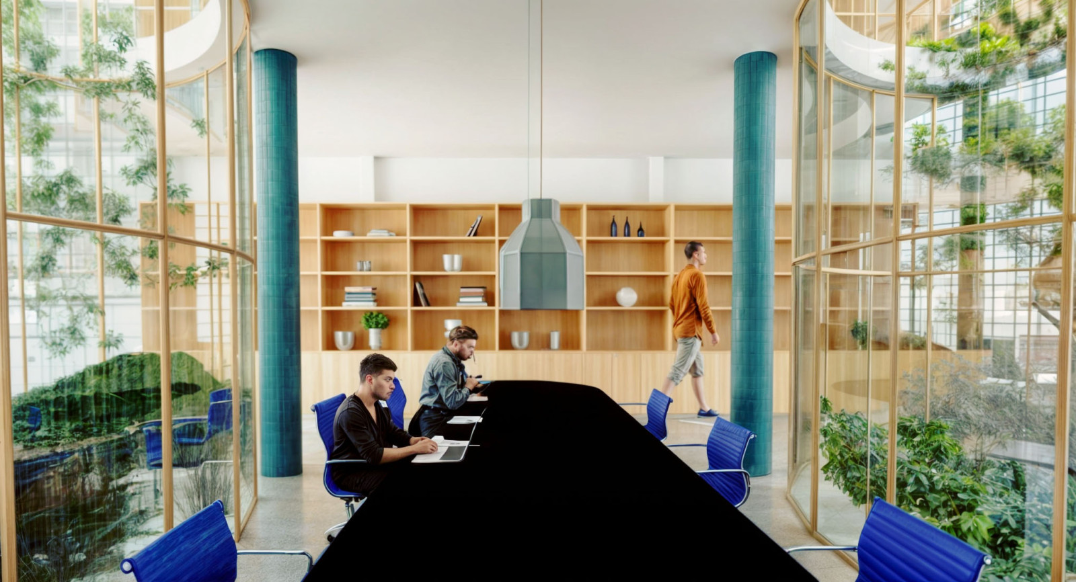
More Interior Architecture and Design

Amir Saman Tazmini

Ana Luisa Lopes Tavares

Ashni Johana Mervin

Elize Horn

Emilee Shackleton

Fredrikke Taaje

Frida Leknes

Larisa Ciobanu

Laura Nikole Rodriguez Ajalla

Lidia Maria Vodita

Matthew Tan

My Dung Tylová

Otis Jaen

Rebecca Noe

Skylar Muldowney

Tara Kirin Brandt

Wilfred Bautista

Aimee Gillen

Aisling Cooper

Alena Chikurnikova

Aoife McQuaid

Jade Merrick

Sarah Bruton Finnegan


