Since February we are working on the implementation of shared offices in "The Chocolate Factory" located at 26 King’s Inn St, it has become a protected recently. This building having always been at the heart of the neighborhood community I wanted to keep the soul of it in my creative approach. My design proposal is about needs due to the Down Syndrome. Ireland is one of the few EU countries that has not entrusted its statistics to the WHO. My development proposal aims to create a space of expression to improve the daily life of this ostracized population. These offices would be shared by psychologists, art therapists, counsellors and designers. The objective would be to give people with Down Syndrome and their families access to a place of expression. The design team would aim to create furniture and spaces centered on the sensitivity and morphology of people with trisomy.
Interior Architecture and Design
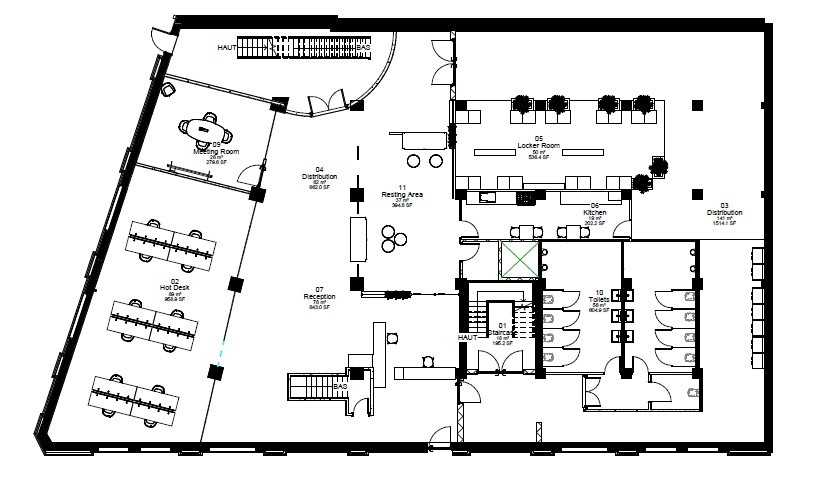
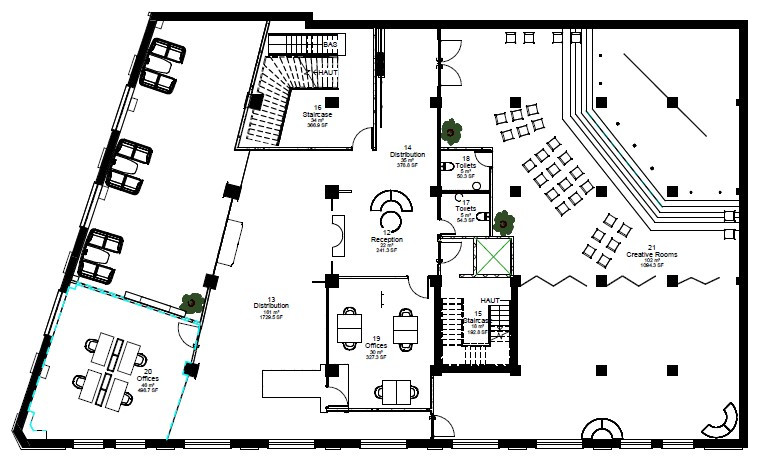
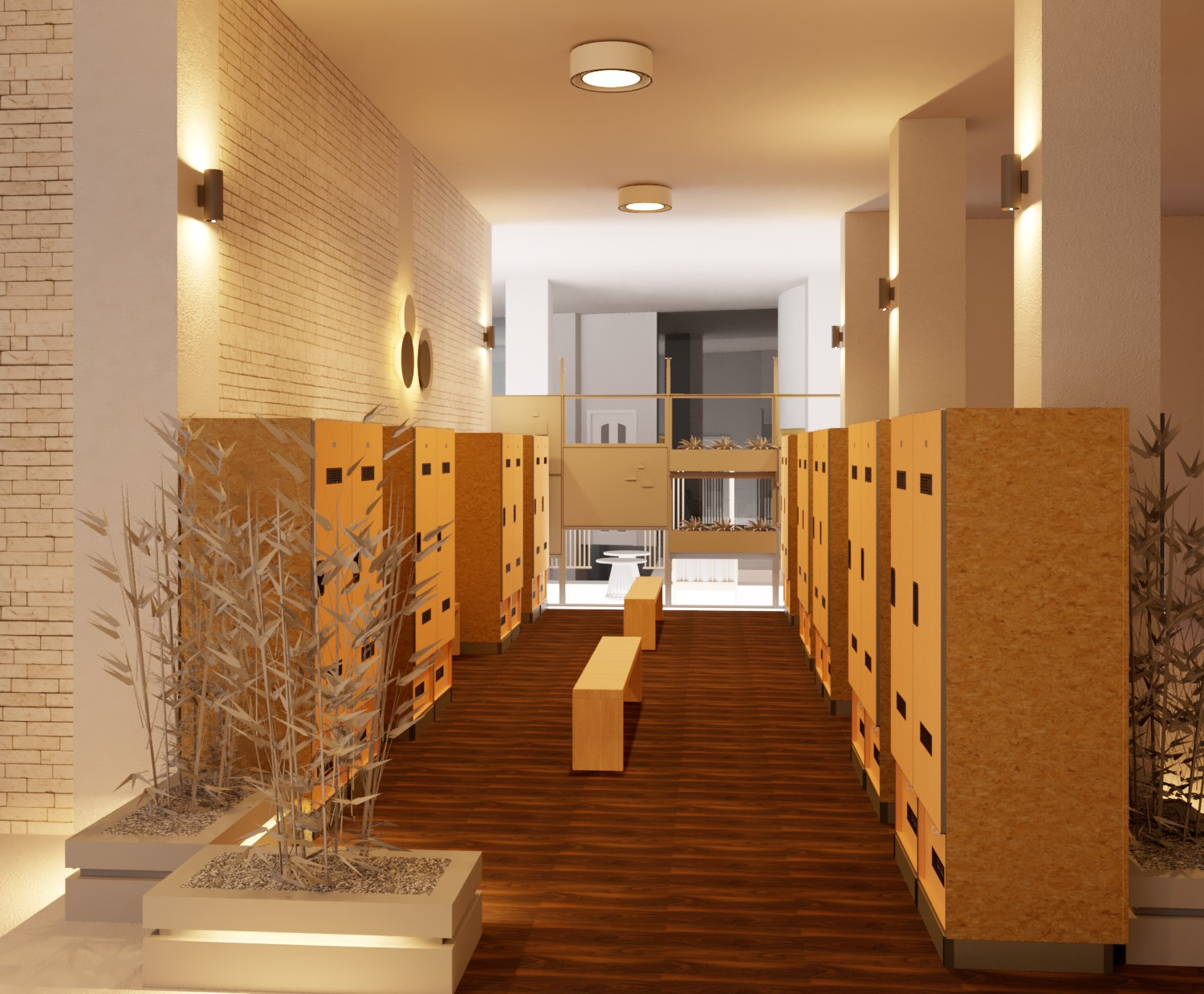
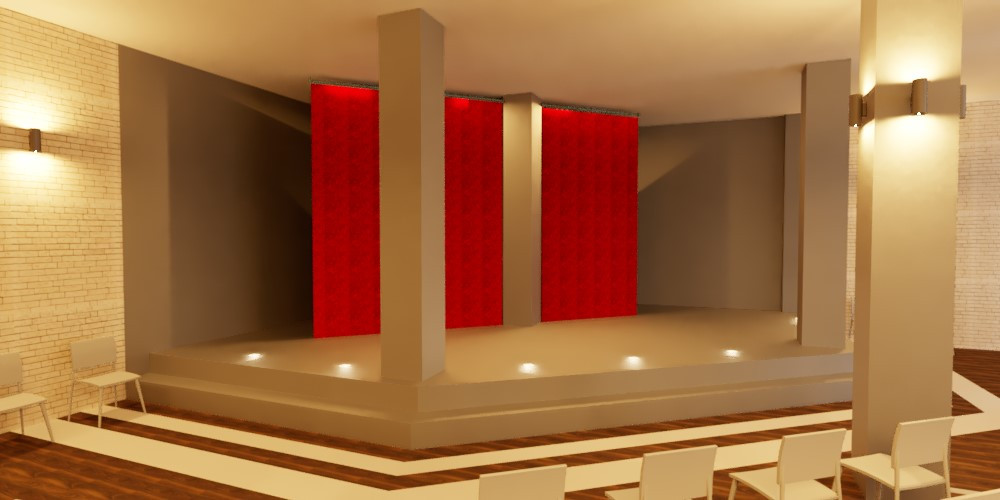
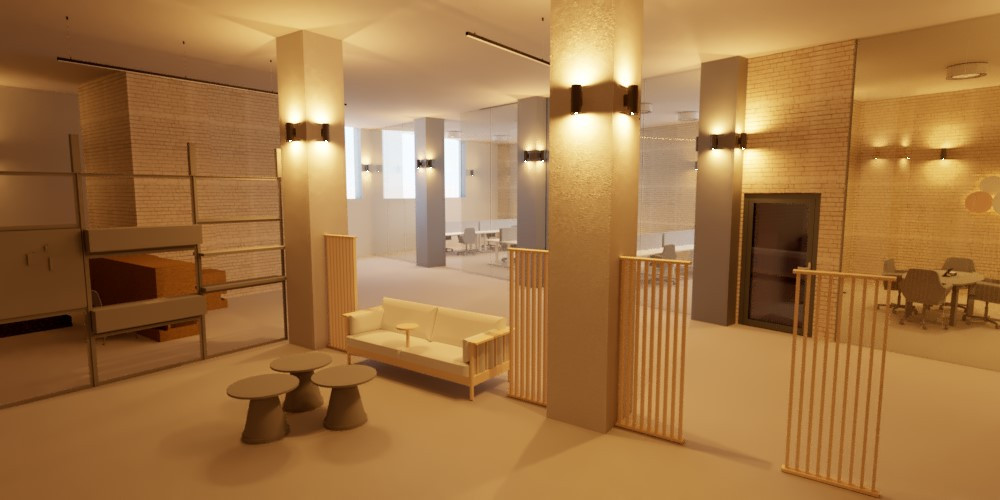
More Interior Architecture and Design

Amir Saman Tazmini

Ana Luisa Lopes Tavares

Ashni Johana Mervin

Elize Horn

Emilee Shackleton

Fredrikke Taaje

Frida Leknes

Larisa Ciobanu

Laura Nikole Rodriguez Ajalla

Lidia Maria Vodita

Matthew Tan

My Dung Tylová

Rebecca Noe

Skylar Muldowney

Tara Kirin Brandt

Wallace Costa

Wilfred Bautista

Aimee Gillen

Aisling Cooper

Alena Chikurnikova

Aoife McQuaid

Jade Merrick

Sarah Bruton Finnegan


